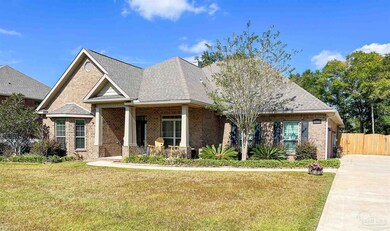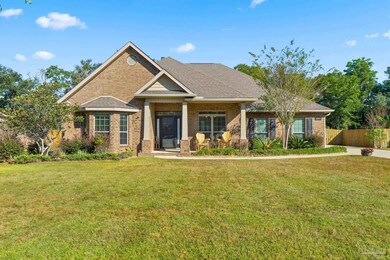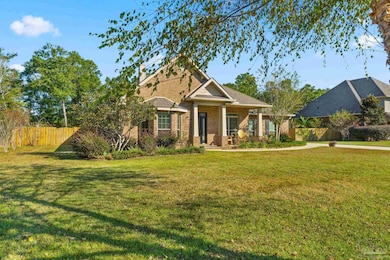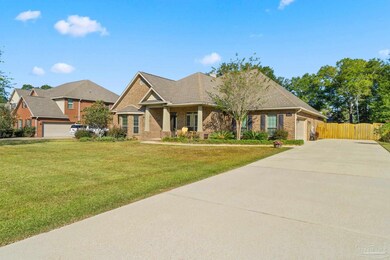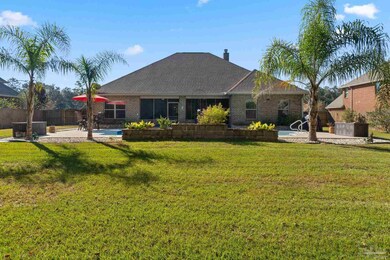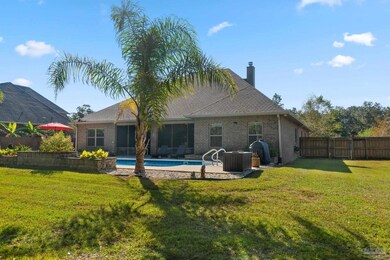
5561 Heatherton Rd Milton, FL 32570
Estimated Value: $517,000 - $562,721
Highlights
- In Ground Pool
- Wood Burning Stove
- Granite Countertops
- Gated Community
- Traditional Architecture
- Screened Porch
About This Home
As of December 2022*POOL HOME* *GATED COMMUNITY* *HALF ACRE LOT* SELLER IS ALSO OFFERING $10k toward buyer closing costs or a 2/1 Buydown!! Don't miss a chance to view this immaculate pool home in the sought after Cottonwood neighborhood. Upon entering the spacious foyer, to your left you have a large, additional office/study space with gorgeous natural light, and to your right is the formal dining room, both with beautiful crown molding, ceiling fans, and updated LVP flooring (which runs throughout the common areas of the home). Further down the entry, you have two additional bedrooms and a shared bath with under mount sink and granite countertops. The family room leaves nothing to be desired with its wood burning fireplace, double trey ceiling and crown molding, open concept access to the breakfast nook and kitchen, as well as a view of the salt water pool. The kitchen boasts an incredible amount of storage, walk in pantry, and granite countertops. Passing through the breakfast nook you will find yourself on the screened in porch overlooking the patio, pool, and manicured backyard. With ceiling fans and plenty of room for seating and dining, the screened porch is the perfect place to relax year round. Back through the kitchen you will find the other two additional bedrooms and bathroom, that are spacious and comfortable. Lastly, the master suite, complete with large walk in closet, beautiful light, and trey ceiling, can be found just on the other side of the family room. The master bathroom has both a garden tub and separate shower, as well as toilet closet and double vanities. This home is truly a gem!
Home Details
Home Type
- Single Family
Est. Annual Taxes
- $5,083
Year Built
- Built in 2013
Lot Details
- 0.5 Acre Lot
- Privacy Fence
- Back Yard Fenced
- Interior Lot
HOA Fees
- $25 Monthly HOA Fees
Parking
- 2 Car Garage
- Garage Door Opener
Home Design
- Traditional Architecture
- Hip Roof Shape
- Brick Exterior Construction
- Slab Foundation
- Shingle Roof
- Ridge Vents on the Roof
Interior Spaces
- 3,059 Sq Ft Home
- 1-Story Property
- Crown Molding
- Ceiling Fan
- Recessed Lighting
- Fireplace
- Wood Burning Stove
- Double Pane Windows
- Blinds
- Insulated Doors
- Family Room Downstairs
- Formal Dining Room
- Screened Porch
- Inside Utility
Kitchen
- Breakfast Area or Nook
- Breakfast Bar
- Built-In Microwave
- Dishwasher
- Kitchen Island
- Granite Countertops
- Disposal
Flooring
- Carpet
- Laminate
- Tile
Bedrooms and Bathrooms
- 5 Bedrooms
- Walk-In Closet
- 3 Full Bathrooms
- Granite Bathroom Countertops
- Separate Shower
Laundry
- Laundry Room
- Washer and Dryer Hookup
Eco-Friendly Details
- Energy-Efficient Insulation
Pool
- In Ground Pool
- Saltwater Pool
Outdoor Features
- Patio
- Rain Gutters
Schools
- Berryhill Elementary School
- R. Hobbs Middle School
- Milton High School
Utilities
- Multiple cooling system units
- Central Heating and Cooling System
- Multiple Heating Units
- Heat Pump System
- Baseboard Heating
- Agricultural Well Water Source
- Electric Water Heater
- Septic Tank
Listing and Financial Details
- Assessor Parcel Number 302N28072800H000140
Community Details
Overview
- Association fees include deed restrictions
- Cottonwood Subdivision
Security
- Gated Community
Ownership History
Purchase Details
Home Financials for this Owner
Home Financials are based on the most recent Mortgage that was taken out on this home.Purchase Details
Home Financials for this Owner
Home Financials are based on the most recent Mortgage that was taken out on this home.Purchase Details
Home Financials for this Owner
Home Financials are based on the most recent Mortgage that was taken out on this home.Purchase Details
Home Financials for this Owner
Home Financials are based on the most recent Mortgage that was taken out on this home.Purchase Details
Similar Homes in Milton, FL
Home Values in the Area
Average Home Value in this Area
Purchase History
| Date | Buyer | Sale Price | Title Company |
|---|---|---|---|
| Glymp Tina M | $363,000 | Attorney | |
| Valdez Manuel P | -- | Transtar National Title | |
| Valdez Manuel P | $100 | -- | |
| Valdez Manuel P | $259,000 | Dhi Title Of Florida Inc | |
| Synovus Bank | $338,900 | Attorney |
Mortgage History
| Date | Status | Borrower | Loan Amount |
|---|---|---|---|
| Open | Glymp Tina M | $265,520 | |
| Closed | Glymp Tina M | $278,000 | |
| Previous Owner | Valdez Mauel P | $325,000 | |
| Previous Owner | Valdez Manuel P | $315,000 | |
| Previous Owner | Valdez Manuel P | $252,479 | |
| Previous Owner | Valdez Manuel P | $259,000 |
Property History
| Date | Event | Price | Change | Sq Ft Price |
|---|---|---|---|---|
| 12/22/2022 12/22/22 | Sold | $565,000 | 0.0% | $185 / Sq Ft |
| 11/20/2022 11/20/22 | Pending | -- | -- | -- |
| 11/01/2022 11/01/22 | For Sale | $565,000 | +184.2% | $185 / Sq Ft |
| 06/23/2019 06/23/19 | Off Market | $198,835 | -- | -- |
| 04/02/2019 04/02/19 | Sold | $363,000 | -1.9% | $119 / Sq Ft |
| 02/24/2019 02/24/19 | Pending | -- | -- | -- |
| 12/11/2018 12/11/18 | For Sale | $369,900 | +86.0% | $121 / Sq Ft |
| 03/03/2014 03/03/14 | Sold | $198,835 | 0.0% | $65 / Sq Ft |
| 01/22/2014 01/22/14 | Pending | -- | -- | -- |
| 09/08/2013 09/08/13 | For Sale | $198,835 | -- | $65 / Sq Ft |
Tax History Compared to Growth
Tax History
| Year | Tax Paid | Tax Assessment Tax Assessment Total Assessment is a certain percentage of the fair market value that is determined by local assessors to be the total taxable value of land and additions on the property. | Land | Improvement |
|---|---|---|---|---|
| 2024 | $5,083 | $444,745 | $55,000 | $389,745 |
| 2023 | $5,083 | $425,220 | $55,000 | $370,220 |
| 2022 | $3,146 | $293,315 | $0 | $0 |
| 2021 | $3,137 | $284,772 | $0 | $0 |
| 2020 | $3,117 | $280,840 | $0 | $0 |
| 2019 | $155 | $227,866 | $0 | $0 |
| 2018 | $155 | $223,617 | $0 | $0 |
| 2017 | $0 | $210,203 | $0 | $0 |
| 2016 | $0 | $205,880 | $0 | $0 |
| 2015 | -- | $204,449 | $0 | $0 |
| 2014 | $2,777 | $200,808 | $0 | $0 |
Agents Affiliated with this Home
-
Kathleen Batterton

Seller's Agent in 2022
Kathleen Batterton
Levin Rinke Realty
(850) 377-7735
557 Total Sales
-
Christy Dewise

Buyer's Agent in 2022
Christy Dewise
DEWISE REALTY, L L C
(850) 572-9849
161 Total Sales
-
Pete Morgan

Seller's Agent in 2019
Pete Morgan
Service Matters Realty, Inc.
(850) 516-0346
116 Total Sales
-
Suzanne Morgan

Seller Co-Listing Agent in 2019
Suzanne Morgan
Service Matters Realty, Inc.
(850) 503-4897
102 Total Sales
-
Colleen Boyd

Buyer's Agent in 2019
Colleen Boyd
Coastal Realty Partners
(850) 292-6657
88 Total Sales
-
Eric Musch

Seller's Agent in 2014
Eric Musch
Equity & Trust Realty Inc
(850) 259-9491
20 Total Sales
Map
Source: Pensacola Association of REALTORS®
MLS Number: 618277
APN: 30-2N-28-0728-00H00-0140
- 5672 Heatherton Rd
- 5760 Heatherton Rd
- 5930 Oak Manor Dr
- 6126 Broadfield Ct
- 5660 Nicklaus Ln
- 5851 Anderson Ln
- 9137 Iron Gate Blvd
- 6205 Aster St
- 5773 Trevino Dr
- 5471 Shamrock St
- 5704 Janet St
- 6369 Pansy Dr
- 5785 Tiger Woods Dr
- 6165 Winchester Cir
- 5736 Zinnia Ave
- 5434 Lilac Ave
- 6172 Pineapple Dr
- 5929 Chi Cir
- 5757 Melrose Dr
- 6190 Pineapple Dr
- 5561 Heatherton Rd
- 5569 Heatherton Rd
- 5553 Heatherton Rd
- 5545 Huntingdon St
- 5577 Heatherton Rd
- 5551 Huntingdon St
- 5539 Huntingdon St
- 5552 Heatherton Rd
- 5560 Heatherton Rd
- 5544 Heatherton Rd
- 5533 Huntingdon St
- 5557 Huntingdon St
- 5537 Heatherton Rd
- 5568 Heatherton Rd
- 5536 Heatherton Rd
- 5527 Huntingdon St
- 5529 Heatherton Rd
- 5592 Heatherton Rd
- 5600 Heatherton Rd
- 5528 Heatherton Rd

