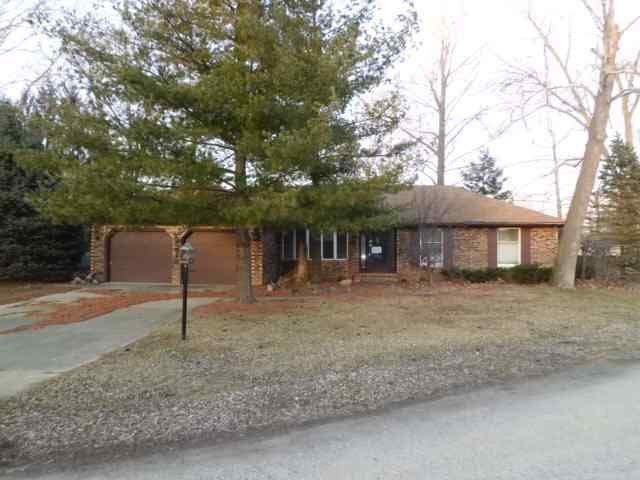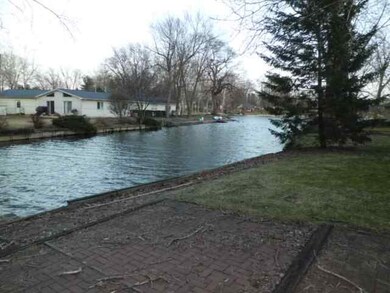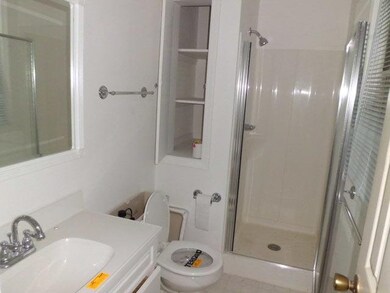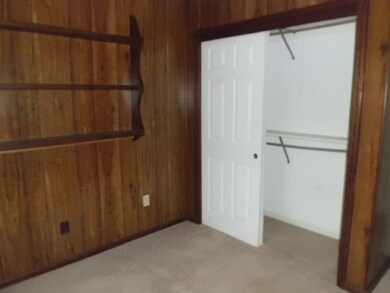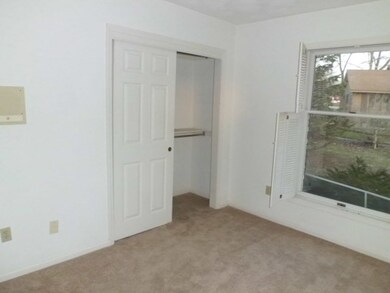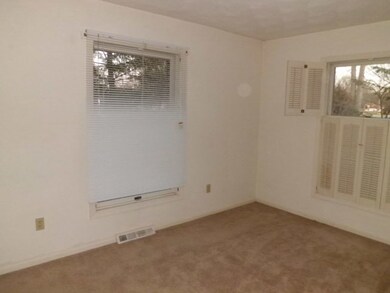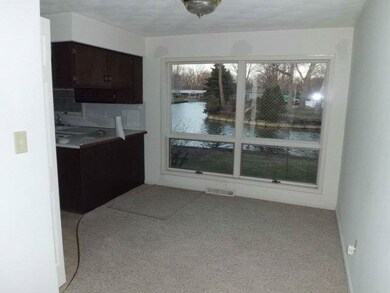
55612 River Shore Ln Elkhart, IN 46516
Highlights
- Home fronts a canal
- Ranch Style House
- 2 Car Attached Garage
- Jimtown Intermediate School Rated A-
- Fireplace
- Forced Air Heating and Cooling System
About This Home
As of November 2016This is a Fannie Mae HomePath property. Purchase this property for as little as 3% down. This property is approved for HomePath Renovatlion Mortgage Financing. You'll love this classic brick home on the waterfront. Enjoy the river, nature, peace. Dock your boat right behind the home. Fish and boat on the St. Joseph River. Come take a look at this house at a great price. 3 bedroom, 2 bath brick ranch home that sits on a cul-de-sac. Buyer to verify schools, zoning, water/sewer and tax information.
Last Agent to Sell the Property
Barbara Campbell
RE/MAX Oak Crest - Elkhart Listed on: 03/26/2012
Last Buyer's Agent
Krystin Deneen
Cressy & Everett Real Estate
Home Details
Home Type
- Single Family
Est. Annual Taxes
- $1,706
Year Built
- Built in 1977
Lot Details
- Lot Dimensions are 116x130
- Home fronts a canal
Parking
- 2 Car Attached Garage
Home Design
- Ranch Style House
- Brick Exterior Construction
- Wood Siding
- Vinyl Construction Material
Interior Spaces
- Fireplace
- Crawl Space
- Laundry on main level
Bedrooms and Bathrooms
- 3 Bedrooms
- 2 Full Bathrooms
Location
- Suburban Location
Schools
- Jimtown Elementary And Middle School
- Jimtown High School
Utilities
- Forced Air Heating and Cooling System
- Heating System Uses Gas
- Septic System
Listing and Financial Details
- Assessor Parcel Number 20-05-02-328-006
Ownership History
Purchase Details
Home Financials for this Owner
Home Financials are based on the most recent Mortgage that was taken out on this home.Purchase Details
Home Financials for this Owner
Home Financials are based on the most recent Mortgage that was taken out on this home.Purchase Details
Similar Homes in Elkhart, IN
Home Values in the Area
Average Home Value in this Area
Purchase History
| Date | Type | Sale Price | Title Company |
|---|---|---|---|
| Warranty Deed | -- | None Available | |
| Special Warranty Deed | -- | Hold For Meridian Title Corp | |
| Sheriffs Deed | $177,660 | None Available |
Mortgage History
| Date | Status | Loan Amount | Loan Type |
|---|---|---|---|
| Open | $142,500 | New Conventional | |
| Previous Owner | $120,342 | FHA |
Property History
| Date | Event | Price | Change | Sq Ft Price |
|---|---|---|---|---|
| 11/04/2016 11/04/16 | Sold | $150,000 | -5.7% | $107 / Sq Ft |
| 10/01/2016 10/01/16 | Pending | -- | -- | -- |
| 09/11/2016 09/11/16 | For Sale | $159,000 | +29.7% | $114 / Sq Ft |
| 07/26/2012 07/26/12 | Sold | $122,570 | 0.0% | $88 / Sq Ft |
| 05/17/2012 05/17/12 | Pending | -- | -- | -- |
| 03/26/2012 03/26/12 | For Sale | $122,570 | -- | $88 / Sq Ft |
Tax History Compared to Growth
Tax History
| Year | Tax Paid | Tax Assessment Tax Assessment Total Assessment is a certain percentage of the fair market value that is determined by local assessors to be the total taxable value of land and additions on the property. | Land | Improvement |
|---|---|---|---|---|
| 2024 | $2,168 | $243,700 | $72,600 | $171,100 |
| 2022 | $1,795 | $244,400 | $72,600 | $171,800 |
| 2021 | $1,959 | $207,600 | $72,600 | $135,000 |
| 2020 | $1,810 | $196,100 | $72,600 | $123,500 |
| 2019 | $1,718 | $187,100 | $72,600 | $114,500 |
| 2018 | $1,543 | $180,600 | $72,600 | $108,000 |
| 2017 | $1,634 | $171,500 | $72,600 | $98,900 |
| 2016 | $1,273 | $146,100 | $72,600 | $73,500 |
| 2014 | $1,154 | $137,100 | $72,600 | $64,500 |
| 2013 | $1,300 | $137,100 | $72,600 | $64,500 |
Agents Affiliated with this Home
-
Pam French

Seller's Agent in 2016
Pam French
Berkshire Hathaway HomeServices Goshen
(574) 534-1010
129 Total Sales
-
Becky Mattair

Buyer's Agent in 2016
Becky Mattair
Cressy & Everett- Elkhart
(574) 606-9976
82 Total Sales
-
B
Seller's Agent in 2012
Barbara Campbell
RE/MAX
-
K
Buyer's Agent in 2012
Krystin Deneen
Cressy & Everett Real Estate
Map
Source: Indiana Regional MLS
MLS Number: 573557
APN: 20-05-02-328-006.000-001
- 55681 Eberly Place
- 29854 Riviera Dr
- 55910 River Shore Estate
- 29053 Danielson Dr
- 56231 46th St
- 29942 Connecticut Ave
- 29348 County Road 12
- 545 Kollar St
- 28892 Danielson Dr
- 55883 Oak Manor Place
- 56176 Riverdale Dr
- 29662 San Lu Rae Dr
- 55345 Osborn Ave
- 30353 Priem Rd
- 29799 Cleveland Ave
- 54737 Country Manor Place
- 28970 Alpine Ln
- 27 Quail Island Dr
- 30690 Old Us Highway 20
- 54726 Bradley St
