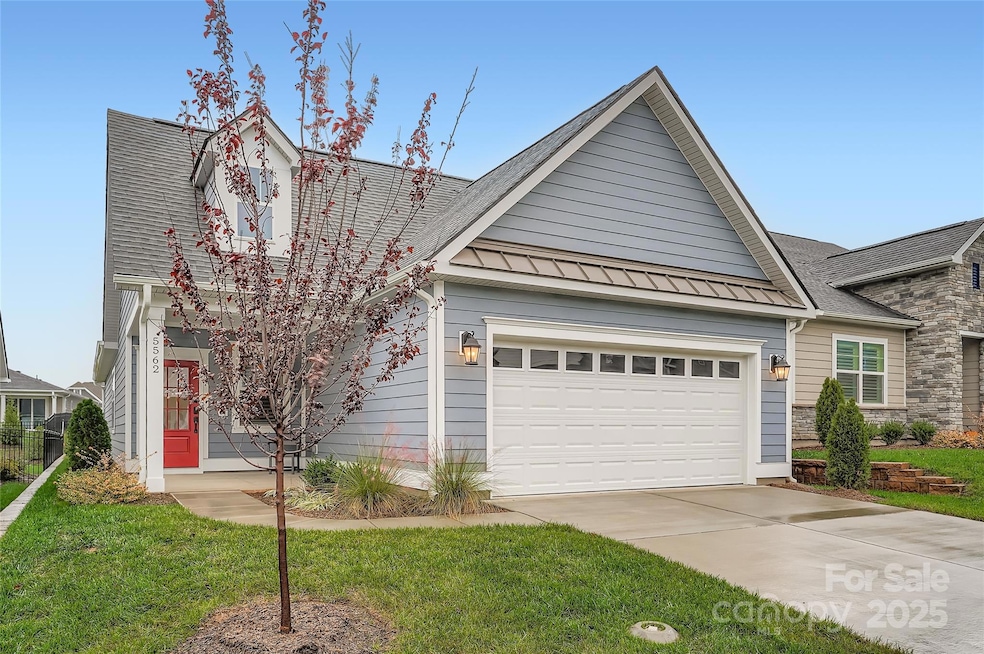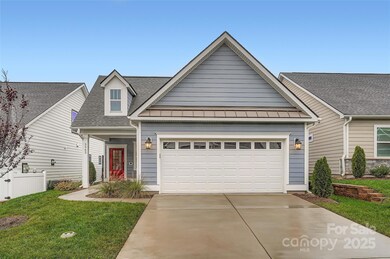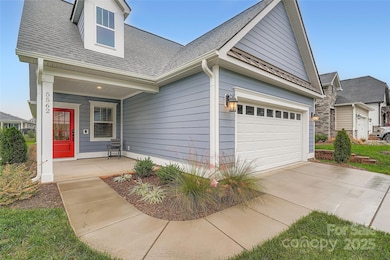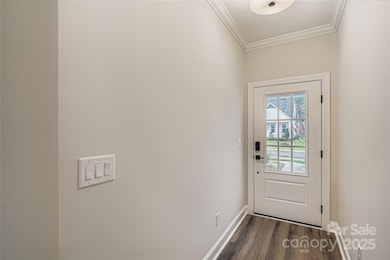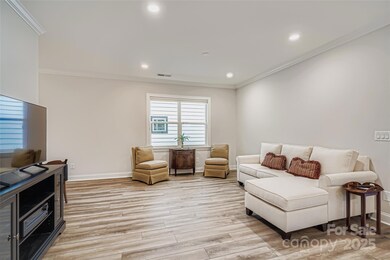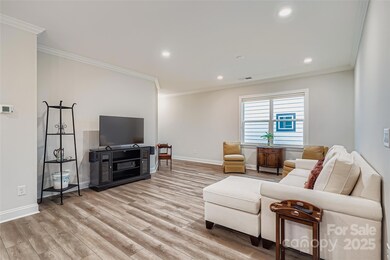5562 Caneel Ln Unit 1232 Stanley, NC 28164
Estimated payment $3,629/month
Highlights
- Fitness Center
- Active Adult
- Open Floorplan
- Indoor Pool
- Gated Community
- Clubhouse
About This Home
Welcome to 5562 Caneel Lane — a beautifully crafted ranch home in Trilogy Lake Norman’s exclusive 55+ resort-style community. This 2-bedroom, 2-bathroom retreat offers 1,497 square feet of thoughtfully designed single-level living, perfect for those looking to downsize without compromise. Step inside and fall in love with the sun-filled open-concept floor plan, showcasing a gourmet kitchen with quartz countertops, stainless steel appliances, custom backsplash, and a large center island ideal for entertaining. Enjoy seamless flow into the spacious living and dining areas, illuminated by abundant natural light and enhanced by timeless finishes throughout. The tranquil primary suite features a walk-in closet and a spa-like ensuite bath with dual vanities and a glass-enclosed shower. Outside, unwind on your covered patio overlooking a fully fenced yard, offering both privacy and low-maintenance ease. The 2-car garage provides ample storage, and everything inside is brand new — just bring your bags and start enjoying the lifestyle you deserve. Located in the coveted Trilogy Lake Norman community, homeowners enjoy access to the Twin Mills Club, on-site dining, fitness center, pool, pickleball, trails, and even boating access via Freedom Boat Club on Lake Norman. This is active adult living reimagined — luxury, leisure, and connection all in one. Located just minutes from Lake Norman, Charlotte, and Denver’s local shops and dining.
Listing Agent
EXP Realty LLC Ballantyne Brokerage Phone: 704-910-9257 License #350293 Listed on: 11/05/2025

Co-Listing Agent
EXP Realty LLC Ballantyne Brokerage Phone: 704-910-9257 License #294466
Home Details
Home Type
- Single Family
Year Built
- Built in 2025
Lot Details
- Fenced
- Irrigation
- Lawn
- Property is zoned PD-R
HOA Fees
- $512 Monthly HOA Fees
Parking
- 2 Car Attached Garage
- Driveway
Home Design
- Slab Foundation
- Hardboard
Interior Spaces
- 1-Story Property
- Open Floorplan
- Pull Down Stairs to Attic
- Carbon Monoxide Detectors
Kitchen
- Gas Oven
- Gas Range
- Microwave
- Dishwasher
- Kitchen Island
- Disposal
Bedrooms and Bathrooms
- 2 Main Level Bedrooms
- Walk-In Closet
- 2 Full Bathrooms
Laundry
- Laundry Room
- Washer and Dryer
Pool
- Indoor Pool
- Lap Pool
- Fence Around Pool
Schools
- Catawba Springs Elementary School
- East Lincoln Middle School
- East Lincoln High School
Utilities
- Central Heating and Cooling System
- Vented Exhaust Fan
- Heat Pump System
- Gas Water Heater
Listing and Financial Details
- Assessor Parcel Number 107498
Community Details
Overview
- Active Adult
- Lake Norman Community Association / Aam, Llc Association, Phone Number (980) 247-1600
- Built by Shea Homes
- Trilogy Lake Norman Subdivision
- Mandatory home owners association
Amenities
- Picnic Area
- Clubhouse
- Business Center
Recreation
- Tennis Courts
- Pickleball Courts
- Sport Court
- Indoor Game Court
- Community Playground
- Fitness Center
- Dog Park
- Trails
Security
- Gated Community
Map
Home Values in the Area
Average Home Value in this Area
Source: Canopy MLS (Canopy Realtor® Association)
MLS Number: 4317950
- 5709 Caneel Ln
- 5709 Caneel Ln Unit 994
- 5602 Caneel Ln Unit 1222
- 6255 Scuttle Ln Unit 1104
- 917 Black Beard Dr
- 860 Black Beard Dr
- 118 Stowaway Dr
- 118 Stowaway Dr Unit 1219
- 253 Stone Mountain Way
- 1243 Greenland Dr
- 7144 Hunters Bluff Dr
- 6096 Pier Dr
- 184 Rocky Knoll Ct
- 7210 Hanging Rock Ct
- 177 Highland Woods Ct
- 6296 Raven Rock Dr Unit 725
- 5184 Looking Glass Trail
- 6256 Raven Rock Dr
- 6248 Raven Rock Dr
- 448 Flat Rock Dr
- 4995 Looking Glass Trail
- 340 Secretariat Dr
- 7495 Sedgebrook Dr E
- 6857 Riverwalk Loop
- 4998 Twin River Dr
- 7549 Sedgebrook Dr E
- 1332 Holly Rush Ln
- 561 Larragan Dr
- 5002 Twin River Dr
- 5006 Twin River Dr
- 5010 Twin River Dr
- 612 Hamilton Park Dr
- 5014 Twin River Dr
- 5337 Cairo Ct
- 7531 Tanglewood Way
- 7818 Creek Park Dr
- 7755 Sedgebrook Dr E
- 1079 Beckstead Ct
- 7977 Lucky Creek Ln
- 7680 Sifford Rd
