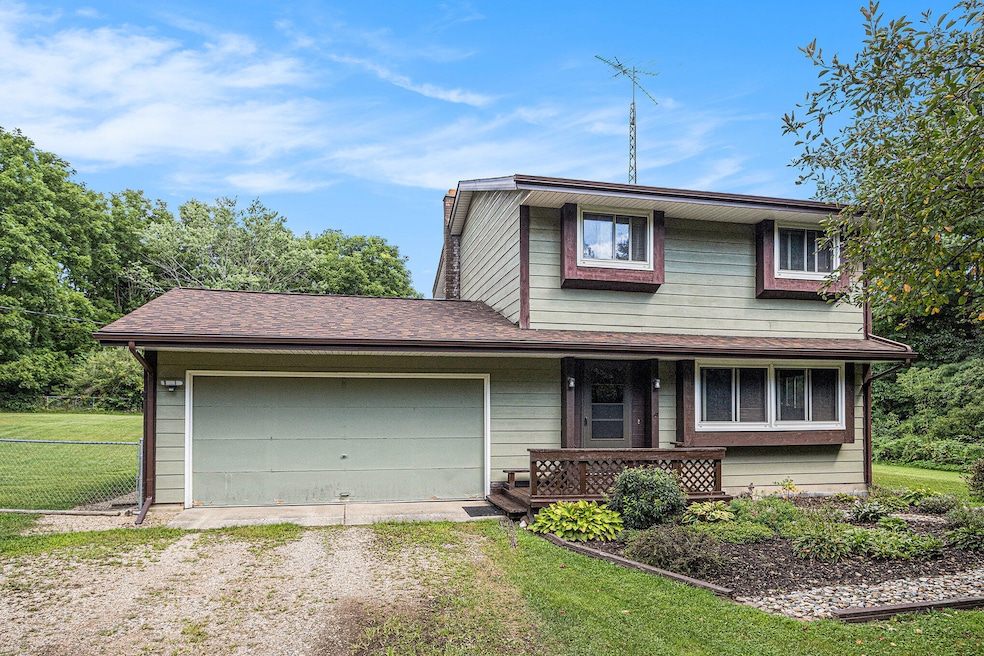
5562 N 31st St Richland, MI 49083
Estimated payment $1,996/month
Highlights
- Barn
- In Ground Pool
- Deck
- Thomas M. Ryan Intermediate School Rated A-
- 1.8 Acre Lot
- Traditional Architecture
About This Home
Discover your peaceful retreat at 5562 N 31st St! Tucked away on nearly 2 acres, this charming home blends serene privacy with ideal suburban convenience. Originally a 3-bedroom, now configured as 2, it can easily be converted back to suit your needs. Inside, you'll find a spacious living room, an open kitchen, and a stunning screened-in porch that flows seamlessly to a beautiful patio and inground pool, perfect for relaxing or entertaining. The impressive two-story barn offers a mechanic's pit and a versatile loft, providing endless possibilities for hobbies, storage, or workspace. Located in the award-winning Gull Lake School District, this property is a rare find you won't want to miss.
Listing Agent
Berkshire Hathaway HomeServices MI License #6506047859 Listed on: 08/15/2025

Home Details
Home Type
- Single Family
Est. Annual Taxes
- $3,038
Year Built
- Built in 1977
Lot Details
- 1.8 Acre Lot
- Lot Dimensions are 200x435.6
Parking
- 2 Car Attached Garage
- Gravel Driveway
Home Design
- Traditional Architecture
- Shingle Roof
- Wood Siding
Interior Spaces
- 2-Story Property
- Screened Porch
Kitchen
- Eat-In Kitchen
- Range
- Microwave
Bedrooms and Bathrooms
- 2 Bedrooms
Laundry
- Dryer
- Washer
Basement
- Basement Fills Entire Space Under The House
- Laundry in Basement
Pool
- In Ground Pool
- Above Ground Pool
Utilities
- Heating System Uses Oil
- Hot Water Heating System
- Septic System
Additional Features
- Deck
- Barn
Map
Home Values in the Area
Average Home Value in this Area
Tax History
| Year | Tax Paid | Tax Assessment Tax Assessment Total Assessment is a certain percentage of the fair market value that is determined by local assessors to be the total taxable value of land and additions on the property. | Land | Improvement |
|---|---|---|---|---|
| 2025 | $986 | $136,700 | $0 | $0 |
| 2024 | $986 | $133,500 | $0 | $0 |
| 2023 | $940 | $117,500 | $0 | $0 |
| 2022 | $2,687 | $97,700 | $0 | $0 |
| 2021 | $2,608 | $93,300 | $0 | $0 |
| 2020 | $2,545 | $87,500 | $0 | $0 |
| 2019 | $2,392 | $84,100 | $0 | $0 |
| 2018 | $2,338 | $81,200 | $0 | $0 |
| 2017 | $0 | $78,200 | $0 | $0 |
| 2016 | -- | $75,500 | $0 | $0 |
| 2015 | -- | $75,000 | $0 | $0 |
| 2014 | -- | $72,800 | $0 | $0 |
Property History
| Date | Event | Price | Change | Sq Ft Price |
|---|---|---|---|---|
| 08/15/2025 08/15/25 | For Sale | $319,900 | -- | $238 / Sq Ft |
Mortgage History
| Date | Status | Loan Amount | Loan Type |
|---|---|---|---|
| Closed | $12,349 | FHA | |
| Closed | $213,675 | FHA |
Similar Homes in Richland, MI
Source: Southwestern Michigan Association of REALTORS®
MLS Number: 25041578
APN: 03-34-255-018
- 5520 N 31st St
- 8292 E G Ave
- 4577 Landing Way
- 4785 Cottagewood Dr Unit 1 & 2
- 9380 Marshwood Dr Unit 12
- 9341 Ef Ave E
- 9137 Ef Ave E
- 9551 Treetop Dr
- 9095 Marsh Creek Cir
- 3539 Wildgrass Ln
- 8495 E H Ave
- 8192 Gull Manor
- 4788 Cindy St
- 4181 Prairie Hill St
- 4018 Prairie Hill St
- 4250 Country Meadows Dr
- 6520 E Hidden Lake Cir
- 6621 Hidden Lake Cir
- 6461 E Bay Ln
- 6583 Hidden Lake Cir
- 4895 Red Willow Trail Trail
- 7365 N 35th St
- 8681 E D Ave Unit C
- 9605 E D Ave
- 4495 Gull Run Dr
- 5069 Meadows Ln
- 1052 N 30th St
- 8297 W Sturtevant Ave
- 5001 Coopers Landing Dr
- 8150 E Michigan Ave
- 3914 Clarnin St
- 2024 Sunnyside Dr
- 450 Haymac Dr
- 1879 E G Ave Unit 1879 E G
- 1928 Colgrove Ave
- 516 Gayle Ave
- 2236 Regent St
- 133 N Riverview Dr
- 105 Fayette St
- 15525 Michigan 43






