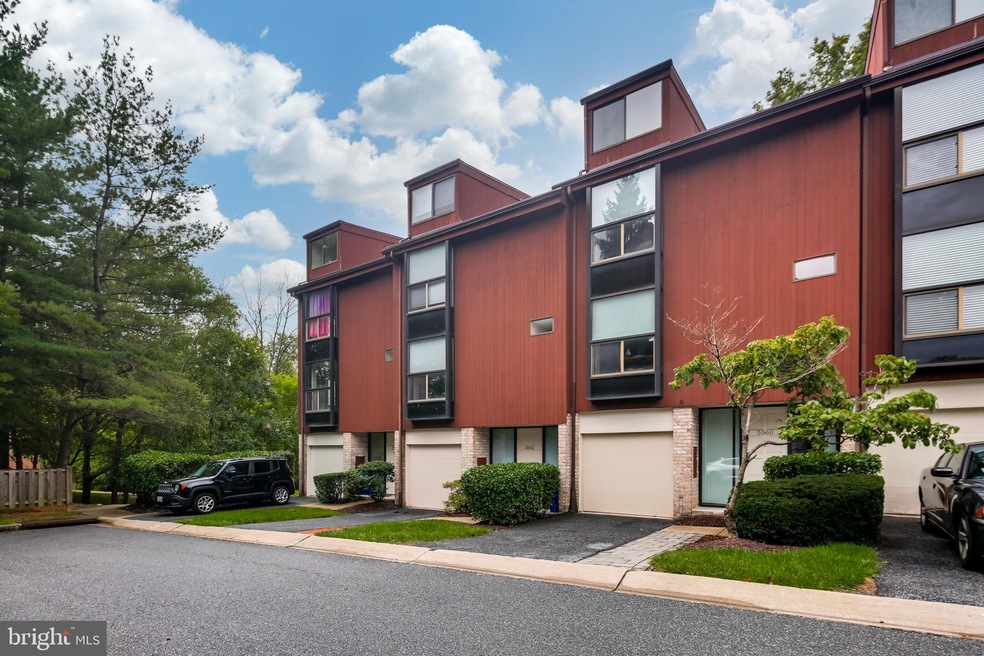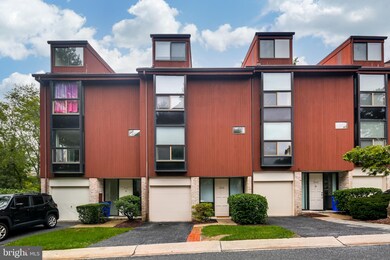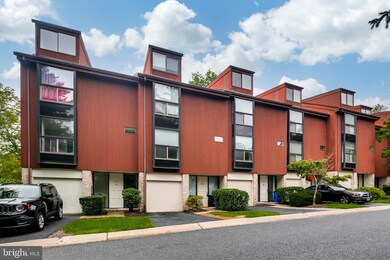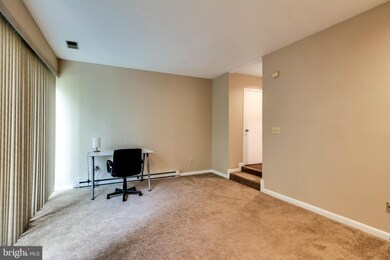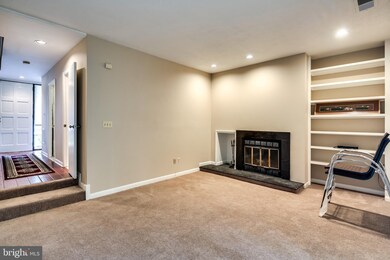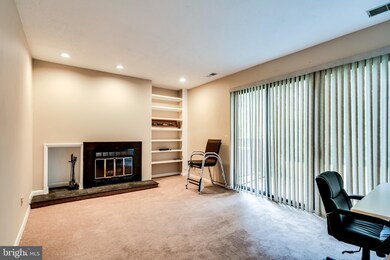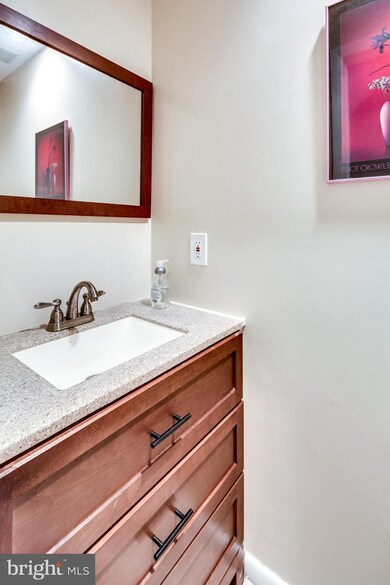
5562 Vantage Point Rd Columbia, MD 21044
Columbia Town Center NeighborhoodEstimated Value: $358,000 - $427,000
Highlights
- Contemporary Architecture
- Private Lot
- Traditional Floor Plan
- Wilde Lake Middle Rated A-
- Wooded Lot
- Wood Flooring
About This Home
As of November 2021Monthly Condo fee is $360.00 and the CPRA is $902.75 paid annually! Welcome home! This 4 level Contemporary styled townhome is finally here. Located in the Town Center Village in Columbia. Leave the car at home, get on the Columbia pathways and go to those hip and trendy restaurants, The Columbia Mall, the grocery store, stroll around Lake Kittamaqundi or spend the day at Wilde Lake. This home boosts 4 fully finished levels with 3 spacious bedrooms, 2 remodeled full baths and 2 remodeled half baths all with a 1 car garage. Beautiful hardwoods grace the main level with an eat in kitchen with a breakfast bar and large windows throughout the home. Built-ins in the living room, family room has a wood burning fireplace and oversized rear sliders. Primary bedroom with vaulted ceilings and a private primary bathroom with a separate shower and a jetted soaking tub with dual vanities. Second and Third bedrooms are large and spacious with plenty of storage. Make this home yours today! HVAC 2018, Hot Water Heater 2016, All baths remodeled @2017, Slider 2018. CPRA is the HOA fee
Last Agent to Sell the Property
Red Cedar Real Estate, LLC License #530665 Listed on: 09/21/2021
Townhouse Details
Home Type
- Townhome
Est. Annual Taxes
- $4,151
Year Built
- Built in 1986
Lot Details
- Wooded Lot
- Backs to Trees or Woods
- Property is in very good condition
HOA Fees
Parking
- 1 Car Attached Garage
- Front Facing Garage
- Driveway
Home Design
- Contemporary Architecture
- Slab Foundation
- Shingle Roof
Interior Spaces
- 1,766 Sq Ft Home
- Property has 4 Levels
- Traditional Floor Plan
- Built-In Features
- 1 Fireplace
- Family Room
- Combination Kitchen and Dining Room
Kitchen
- Breakfast Area or Nook
- Eat-In Kitchen
- Electric Oven or Range
- Built-In Microwave
- Dishwasher
- Stainless Steel Appliances
- Disposal
Flooring
- Wood
- Carpet
Bedrooms and Bathrooms
- 3 Bedrooms
- Soaking Tub
Laundry
- Front Loading Dryer
- Front Loading Washer
Schools
- Running Brook Elementary School
- Wilde Lake Middle School
- Wilde Lake High School
Utilities
- Central Air
- Heat Pump System
- Electric Water Heater
- Cable TV Available
Listing and Financial Details
- Tax Lot D 9
- Assessor Parcel Number 1415078987
Community Details
Overview
- Association fees include common area maintenance
- Town Center Subdivision
Amenities
- Common Area
Recreation
- Community Pool
Pet Policy
- Breed Restrictions
Ownership History
Purchase Details
Home Financials for this Owner
Home Financials are based on the most recent Mortgage that was taken out on this home.Purchase Details
Home Financials for this Owner
Home Financials are based on the most recent Mortgage that was taken out on this home.Purchase Details
Purchase Details
Purchase Details
Purchase Details
Purchase Details
Purchase Details
Home Financials for this Owner
Home Financials are based on the most recent Mortgage that was taken out on this home.Similar Homes in Columbia, MD
Home Values in the Area
Average Home Value in this Area
Purchase History
| Date | Buyer | Sale Price | Title Company |
|---|---|---|---|
| Nimoh Richard Amoako | $350,000 | Lakeside Title Company | |
| Richardson Michael D | $53,200 | -- | |
| Winston Roslyn E | $180,000 | -- | |
| Ann Lay Christine | $149,900 | -- | |
| Brahim Sami A | $136,000 | -- | |
| Wright Philip R | $112,000 | -- | |
| Nationsbank Of Texas Na | $113,900 | -- | |
| Wood Monica | $129,000 | -- |
Mortgage History
| Date | Status | Borrower | Loan Amount |
|---|---|---|---|
| Open | Nimoh Richard Amoako | $339,500 | |
| Closed | Nimoh Richard Amoako | $10,185 | |
| Previous Owner | Richardson Michael Dillard | $43,000 | |
| Previous Owner | Richardson Michael | $212,800 | |
| Previous Owner | Richardson Michael | $53,200 | |
| Previous Owner | Wood Monica | $116,100 | |
| Closed | Wright Philip R | -- |
Property History
| Date | Event | Price | Change | Sq Ft Price |
|---|---|---|---|---|
| 11/15/2021 11/15/21 | Sold | $350,000 | +2.9% | $198 / Sq Ft |
| 09/24/2021 09/24/21 | Pending | -- | -- | -- |
| 09/21/2021 09/21/21 | For Sale | $340,000 | -- | $193 / Sq Ft |
Tax History Compared to Growth
Tax History
| Year | Tax Paid | Tax Assessment Tax Assessment Total Assessment is a certain percentage of the fair market value that is determined by local assessors to be the total taxable value of land and additions on the property. | Land | Improvement |
|---|---|---|---|---|
| 2024 | $5,041 | $325,700 | $155,000 | $170,700 |
| 2023 | $4,767 | $308,567 | $0 | $0 |
| 2022 | $4,513 | $291,433 | $0 | $0 |
| 2021 | $4,267 | $274,300 | $120,000 | $154,300 |
| 2020 | $3,417 | $265,367 | $0 | $0 |
| 2019 | $3,698 | $256,433 | $0 | $0 |
| 2018 | $3,633 | $247,500 | $78,000 | $169,500 |
| 2017 | $3,389 | $247,500 | $0 | $0 |
| 2016 | $734 | $229,767 | $0 | $0 |
| 2015 | $734 | $220,900 | $0 | $0 |
| 2014 | $717 | $220,900 | $0 | $0 |
Agents Affiliated with this Home
-
Hollie Pakulla

Seller's Agent in 2021
Hollie Pakulla
Red Cedar Real Estate, LLC
(410) 952-8964
1 in this area
37 Total Sales
-
Aisha Carr
A
Buyer's Agent in 2021
Aisha Carr
Keller Williams Realty Centre
(202) 716-0221
2 in this area
17 Total Sales
Map
Source: Bright MLS
MLS Number: MDHW2005242
APN: 15-078987
- 10001 Windstream Dr Unit 201
- 10205 Wincopin Cir Unit 405
- 10053 Windstream Dr Unit 3
- 10069 Windstream Dr Unit 4
- 10002 Hyla Brook Rd
- 5241 W Running Brook Rd
- 9528 Wandering Way
- 10323 Wilde Lake Terrace
- 10135 Spring Pools Ln
- 10231 Brighton Ridge Way
- 10202 Sherman Heights Place
- 5617 Thicket Ln
- 10232 Rutland Round Rd
- 10716 Symphony Way
- 10742 Symphony Way
- 5005 Green Mountain Cir Unit 4
- 5563 Oakland Mills Rd
- 10746 Green Mountain Cir
- 9653 Whiteacre Rd Unit C2
- 9653 Whiteacre Rd Unit A1
- 5562 Vantage Point Rd
- 5560 Vantage Point Rd
- 5558 Vantage Point Rd
- 5556 Vantage Point Rd
- 5552 Vantage Point Rd
- 5626 Vantage Point Rd
- 5544 Vantage Point Rd
- 5612 Vantage Point Rd
- 5610 Vantage Point Rd
- 5602 Vantage Point Rd
- 5606 Vantage Point Rd
- 5624 Vantage Point Rd
- 5600 Vantage Point Rd
- 5604 Vantage Point Rd
- 5618 Vantage Point Rd
- 5622 Vantage Point Rd
- 5608 Vantage Point Rd
- 5542 Vantage Point Rd
- 5620 Vantage Point Rd
- 5540 Vantage Point Rd
