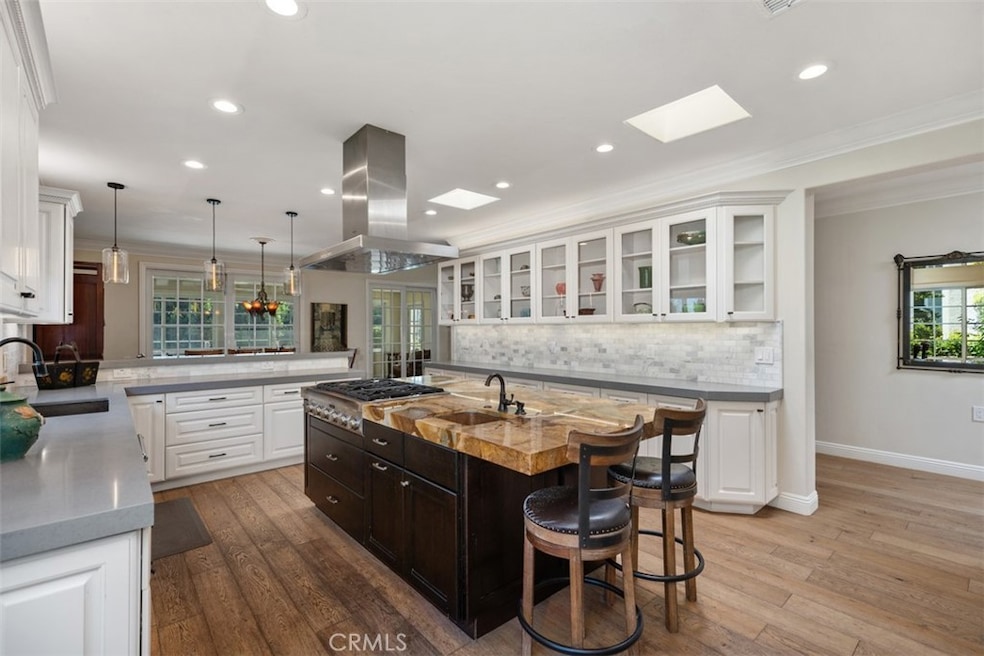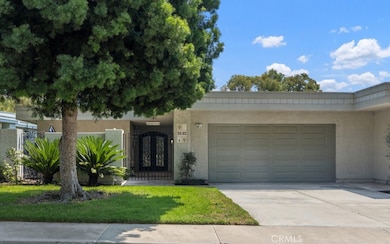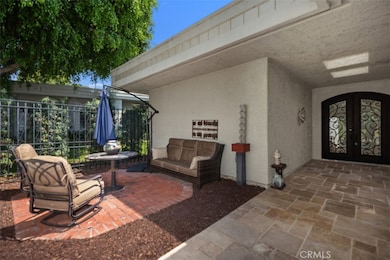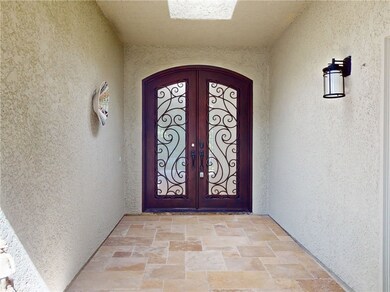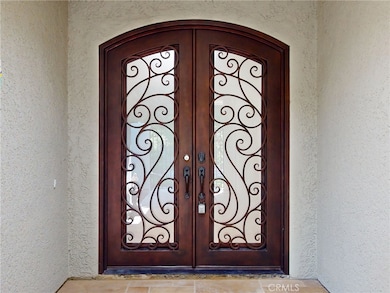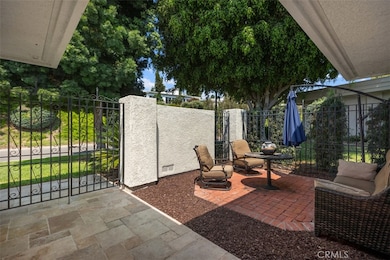
5562 Via Portora Unit A Laguna Woods, CA 92637
Estimated payment $10,895/month
Highlights
- Golf Course Community
- Fitness Center
- Spa
- Community Stables
- Gated with Attendant
- No Units Above
About This Home
Exquisite Grand Finale CASA PALMA, a rare fully customized “110” Masterpiece remodeled in 2015 and hidden within the exclusive guard-gated Laguna Woods Village. The Versailles pattern tumbled travertine courtyard and stunning iron scroll double doors welcome you home. Every element reflects luxury and craftsmanship. Inside, Garrison French Oak oil-finished engineered wood flooring and eleven foot ceilings with designer crown molding and baseboards. Skylights and upgraded lighting fill the home with warmth and sophistication. The expansive living room showcases a dramatic stacked stone fireplace and a custom library wall with rolling ladder. A glass-enclosed patio room creates a seamless indoor and outdoor retreat. One of the few gas equipped homes in the community. The chef’s kitchen is designed for serious cooking and entertaining, with a redesigned center island, slab quartz counters, two copper sinks, premium appliances, abundant cabinetry, skylight, and a rare commercial-grade gas cooktop. The serene primary bedroom suite features a spacious custom walk-in closet and a spa worthy ensuite bathroom with an aromatherapy steam shower, soaking spa tub, heated floor, and a romantic gas fireplace wall. The guest bedroom is also thoughtfully upgraded and is served by a well appointed guest bathroom with a walk-in shower and designer finishes. A dedicated laundry room includes quartz counters, laundry sink, and generous storage cabinets. The oversized two car garage provides excellent storage. Multiple outdoor spaces including a private front courtyard, tranquil rear patio, and enclosed patio room offer the perfect settings for relaxation or entertaining. This residence stands apart for its thoughtful upgrades and timeless design. Set within a vibrant resort-style community offering golf, pools, clubhouses, fitness centers, and over two hundred fifty social clubs, this is more than a home, it is a lifestyle. Opportunities to own a move in ready one of a kind property of this caliber in Laguna Woods are exceptionally rare.
Listing Agent
Laguna Premier Realty Inc. Brokerage Phone: 858-204-2279 License #01372644 Listed on: 08/15/2025
Property Details
Home Type
- Condominium
Est. Annual Taxes
- $10,822
Year Built
- Built in 1980
Lot Details
- No Units Above
- No Units Located Below
- 1 Common Wall
- Gentle Sloping Lot
- Sprinklers Throughout Yard
- Zero Lot Line
HOA Fees
- $856 Monthly HOA Fees
Parking
- 2 Car Attached Garage
- 2 Open Parking Spaces
- Parking Available
- Front Facing Garage
- Single Garage Door
- Driveway
- Parking Permit Required
Property Views
- Woods
- Neighborhood
Home Design
- Midcentury Modern Architecture
- Contemporary Architecture
- Patio Home
- Entry on the 1st floor
- Common Roof
Interior Spaces
- 2,124 Sq Ft Home
- 1-Story Property
- Crown Molding
- Ceiling Fan
- Skylights
- Wood Burning Fireplace
- Gas Fireplace
- Double Pane Windows
- Drapes & Rods
- Formal Entry
- Living Room with Fireplace
- L-Shaped Dining Room
- Formal Dining Room
Kitchen
- Updated Kitchen
- Breakfast Bar
- Quartz Countertops
Flooring
- Wood
- Tile
Bedrooms and Bathrooms
- 2 Main Level Bedrooms
- Walk-In Closet
- Remodeled Bathroom
- Bathroom on Main Level
- Fireplace in Bathroom
- Quartz Bathroom Countertops
- Dual Vanity Sinks in Primary Bathroom
- Low Flow Toliet
- Hydromassage or Jetted Bathtub
- Separate Shower
Laundry
- Laundry Room
- Dryer
- Washer
Home Security
Outdoor Features
- Spa
- Patio
- Exterior Lighting
- Rain Gutters
- Enclosed Glass Porch
Utilities
- Forced Air Heating and Cooling System
- Natural Gas Connected
- Cable TV Available
Listing and Financial Details
- Tax Lot 4
- Tax Tract Number 10641
- Assessor Parcel Number 93799037
- $16 per year additional tax assessments
Community Details
Overview
- Active Adult
- Master Insurance
- 110 Units
- Third Mutual Association, Phone Number (949) 597-4600
- Vms HOA
- Leisure World Subdivision, Casa Palma Floorplan
- Maintained Community
Amenities
- Clubhouse
- Banquet Facilities
- Billiard Room
- Card Room
- Recreation Room
Recreation
- Golf Course Community
- Tennis Courts
- Pickleball Courts
- Sport Court
- Bocce Ball Court
- Ping Pong Table
- Fitness Center
- Community Pool
- Community Spa
- Dog Park
- Community Stables
- Horse Trails
Security
- Gated with Attendant
- Fire and Smoke Detector
Matterport 3D Tours
Map
Home Values in the Area
Average Home Value in this Area
Tax History
| Year | Tax Paid | Tax Assessment Tax Assessment Total Assessment is a certain percentage of the fair market value that is determined by local assessors to be the total taxable value of land and additions on the property. | Land | Improvement |
|---|---|---|---|---|
| 2025 | $10,822 | $1,092,285 | $761,427 | $330,858 |
| 2024 | $10,822 | $1,070,868 | $746,497 | $324,371 |
| 2023 | $10,573 | $1,049,871 | $731,860 | $318,011 |
| 2022 | $10,374 | $1,029,286 | $717,510 | $311,776 |
| 2021 | $10,173 | $1,009,104 | $703,441 | $305,663 |
| 2020 | $10,068 | $998,757 | $696,228 | $302,529 |
| 2019 | $9,894 | $979,174 | $682,576 | $296,598 |
| 2018 | $9,701 | $959,975 | $669,192 | $290,783 |
| 2017 | $9,509 | $941,152 | $656,070 | $285,082 |
| 2016 | $9,329 | $922,699 | $643,206 | $279,493 |
| 2015 | $9,121 | $895,000 | $633,545 | $261,455 |
| 2014 | $1,568 | $152,626 | $32,682 | $119,944 |
Property History
| Date | Event | Price | List to Sale | Price per Sq Ft |
|---|---|---|---|---|
| 10/28/2025 10/28/25 | Pending | -- | -- | -- |
| 10/17/2025 10/17/25 | Price Changed | $1,730,000 | -2.8% | $815 / Sq Ft |
| 08/15/2025 08/15/25 | For Sale | $1,780,000 | -- | $838 / Sq Ft |
Purchase History
| Date | Type | Sale Price | Title Company |
|---|---|---|---|
| Grant Deed | $895,000 | North American Title Company |
About the Listing Agent

I'm an expert real estate agent with Laguna Premier Realty Inc. in Laguna Woods, CA and the nearby areas, providing home-buyers and sellers with professional, responsive and attentive real estate services. Need an agent who knows how to effectively market your home so it sells? Give me a call! I'm eager to help and would love to talk to you.
Claire's Other Listings
Source: California Regional Multiple Listing Service (CRMLS)
MLS Number: OC25172862
APN: 937-990-37
- 5582 Via Dicha Unit B
- 5543 Avenida Sosiega W Unit A
- 5529 Via la Mesa Unit C
- 5529 Via la Mesa Unit O
- 3271 San Amadeo Unit P
- 126 Cinnamon Teal
- 3504 Bahia Blanca W Unit C
- 3500 Bahia Blanca W Unit 3B
- 3296 San Amadeo
- 163 Night Heron Ln
- 34 Carmel Ct
- 3253 San Amadeo Unit P
- 3253 San Amadeo Unit N
- 3284 San Amadeo Unit D
- 3270 San Amadeo Unit B
- 90 Night Heron Ln
- 3300 Via Carrizo Unit A
- 3300 Via Carrizo Unit D
- 3510 Bahia Blanca W Unit 3C
- 3277 San Amadeo Unit A
