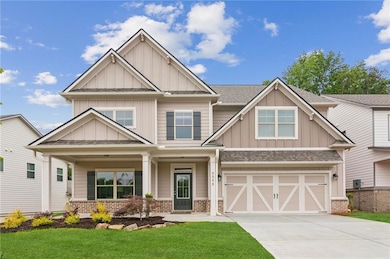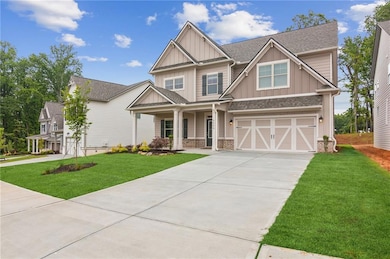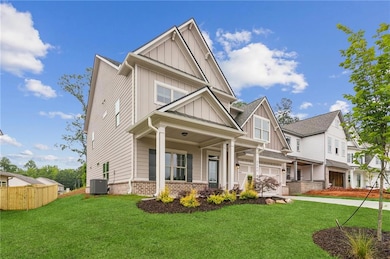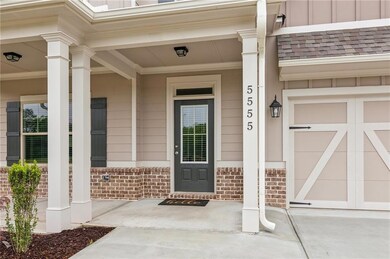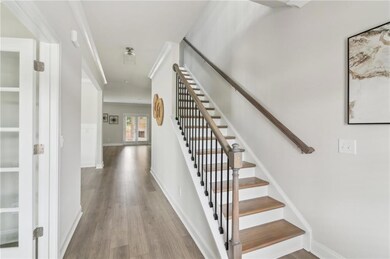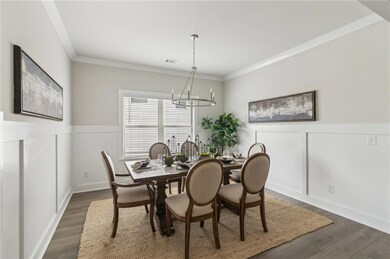5563 Overview Dr Flowery Branch, GA 30542
Estimated payment $3,447/month
Highlights
- Open-Concept Dining Room
- New Construction
- Double Shower
- Flowery Branch High School Rated A-
- Separate his and hers bathrooms
- Oversized primary bedroom
About This Home
Built by EMC Homes GA, "Move-in Ready October 2025" *** $20,000 in FLEX CASH with Preferred Lender and Qualifying Purchaser.***The Bennett Plan 4 beds/3.5 baths. Covered Front Porch and Covered back Patio, Foyer entrance, Kitchen & Breakfast Room Open to Family room, Granite kitchen- island, Painted cabinets, Stainless Steel appliances/tile back-splash. Two piece crown molding on main level family room & Owners suite, Hard surface flooring on entire main level. Separate Living and Dining room. Owners Suite w/trey ceiling, separate tub and shower, double vanities. Tile flooring in all of the bathrooms. Ask Agent for details. Mulberry Summit is an new home development in Flowery Branch. Mulberry Summit is minutes drive from I-985, Mall of GA, Cherokee Bluffs Park, Van Pugh North Park, lake Lanier Island, Downtown flowery Branch farmers market and some of the best shopping centers and entertainments.***STOCK PHOTOS***GPS - 5616 Mulberry St, Flowery Branch, GA 30542
Home Details
Home Type
- Single Family
Year Built
- Built in 2025 | New Construction
Lot Details
- 7,928 Sq Ft Lot
- Lot Dimensions are 60x125
- Property fronts a private road
- Back and Front Yard
HOA Fees
- $67 Monthly HOA Fees
Parking
- 2 Car Garage
- Front Facing Garage
- Garage Door Opener
Home Design
- Traditional Architecture
- Brick Exterior Construction
- Slab Foundation
- Shingle Roof
- Composition Roof
Interior Spaces
- 3,160 Sq Ft Home
- 2-Story Property
- Roommate Plan
- Bookcases
- Crown Molding
- Tray Ceiling
- Ceiling height of 9 feet on the main level
- Ceiling Fan
- Recessed Lighting
- Electric Fireplace
- Double Pane Windows
- Shutters
- Entrance Foyer
- Family Room
- Open-Concept Dining Room
- Formal Dining Room
- Computer Room
- Neighborhood Views
Kitchen
- Open to Family Room
- Walk-In Pantry
- Electric Oven
- Electric Cooktop
- Microwave
- Dishwasher
- Kitchen Island
- Solid Surface Countertops
- White Kitchen Cabinets
- Disposal
Flooring
- Carpet
- Laminate
- Ceramic Tile
Bedrooms and Bathrooms
- 4 Bedrooms
- Oversized primary bedroom
- Split Bedroom Floorplan
- Dual Closets
- Walk-In Closet
- Separate his and hers bathrooms
- Dual Vanity Sinks in Primary Bathroom
- Double Shower
- Shower Only
Laundry
- Laundry Room
- Laundry in Hall
- Laundry on upper level
- Electric Dryer Hookup
Home Security
- Carbon Monoxide Detectors
- Fire and Smoke Detector
Outdoor Features
- Covered Patio or Porch
- Exterior Lighting
- Rain Gutters
Schools
- Flowery Branch Elementary School
- West Hall Middle School
- West Hall High School
Utilities
- Forced Air Zoned Heating and Cooling System
- Underground Utilities
- 220 Volts
- 110 Volts
- Electric Water Heater
- Phone Available
- Cable TV Available
Community Details
- $800 Initiation Fee
- Mulberry Summit Subdivision
Listing and Financial Details
- Home warranty included in the sale of the property
- Tax Lot 13
Map
Home Values in the Area
Average Home Value in this Area
Property History
| Date | Event | Price | List to Sale | Price per Sq Ft |
|---|---|---|---|---|
| 10/20/2025 10/20/25 | For Sale | $539,900 | -- | $171 / Sq Ft |
Source: First Multiple Listing Service (FMLS)
MLS Number: 7668688
- 5647 Chickory Dr Unit 119
- 5563 Overview Dr Unit 13
- 5621 Ernest Way
- 4700 Wilderness Trail
- 5649 Ernest Way
- 5662 Evelyn Ln
- 4885 Hog Mountain Rd
- 0 Osborne Rd Unit 7091999
- 4947 Old Orr Rd
- 4939 Old Orr Rd Unit LOT 1
- 4943 Old Orr Rd Unit LOT 2
- 4939 Old Orr Rd
- 4943 Old Orr Rd
- 5571 Overview Dr
- 5635 Chickory Dr Unit 122
- 5605 Overview Dr Unit 115
- 5643 Chickory Dr Unit 120
- 6775 Winding Canyon Rd
- 5645 Flowery Way
- 7272 Mulberry Trace Ln
- 7268 Mulberry Trace Ln
- 5834 Bridgeport Ct
- 5622 Elwood Cir
- 900 Crest Village Cir
- 5635 Parkview Ln
- 6686 Corryton St
- 5418 Long Branch Way
- 5165 Sidney Square Dr
- 5109 Sidney Square Dr
- 5144 Spring St Unit 2
- 4826 Clarkstone Dr
- 6234 Grand Fox Cir
- 4816 Clarkstone Cir
- 6505 Above Tide Place
- 6809 Scarlet Oak Way
- 6436 Portside Way
- 4837 Clarkstone Cir
- 6616 Splashwater Dr
- 6869 Lake Overlook Ln

