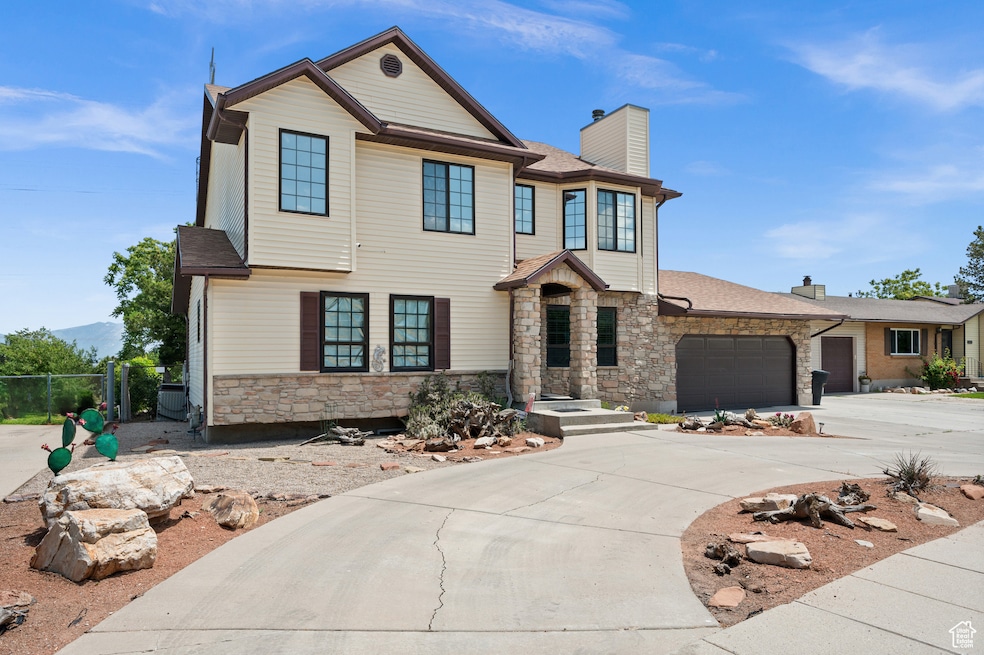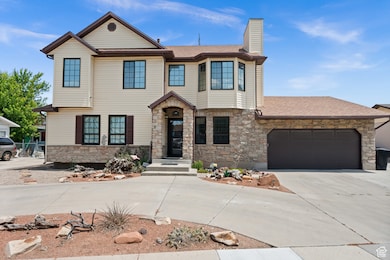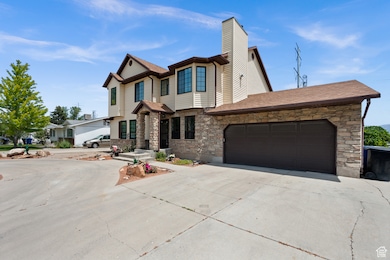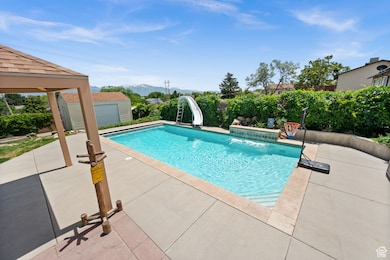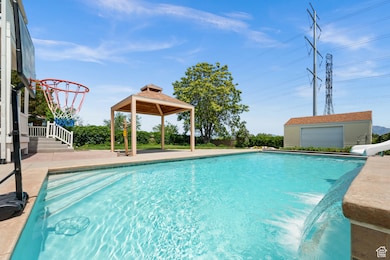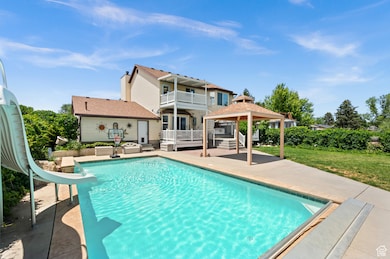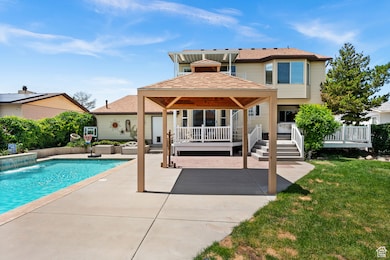5563 S Copper City Dr Kearns, UT 84118
Estimated payment $3,984/month
Highlights
- Second Kitchen
- Updated Kitchen
- Mountain View
- Heated In Ground Pool
- Mature Trees
- Vaulted Ceiling
About This Home
****Major Price Adjustment! Sellers are motivated so get your offers in! Full Mother In Law (check), Salt Water Pool (check), Outdoor Living space (check), Most amazing house in Kearns... (check, check, check) Exceptional 6-bedroom, 3-bathroom property is everything you need and then some! Offering space, comfort, and convenience in one remarkable package. Newer roof, outdoor restroom, dry bar, Two A/C Furnaces, new carpet in the basement, and thoughtful upgrades throughout, this home is move-in ready. Enjoy privacy with no backyard neighbors, stunning mountain views, and beautifully landscaped outdoor spaces. Located near shopping, major highways, and the new mountain bike trail, it's perfect for families who love both indoor comfort and outdoor adventure. With generous living areas, there's room for everyone to spread out and feel at home. Information deemed reliable, however, Buyer and Buyers agent to verify all.
Listing Agent
Chrysta Martin
Realtypath LLC (South Valley) License #312383 Listed on: 06/05/2025
Home Details
Home Type
- Single Family
Est. Annual Taxes
- $4,475
Year Built
- Built in 1979
Lot Details
- 10,019 Sq Ft Lot
- Property is Fully Fenced
- Landscaped
- Terraced Lot
- Sprinkler System
- Mature Trees
- Vegetable Garden
- Zoning described as 1107
Parking
- 2 Car Attached Garage
- 6 Open Parking Spaces
Property Views
- Mountain
- Valley
Home Design
- Stone Siding
- Asphalt
Interior Spaces
- 3,784 Sq Ft Home
- 3-Story Property
- Dry Bar
- Vaulted Ceiling
- 2 Fireplaces
- Gas Log Fireplace
- Blinds
- Sliding Doors
Kitchen
- Updated Kitchen
- Second Kitchen
Flooring
- Carpet
- Tile
Bedrooms and Bathrooms
- 6 Bedrooms | 2 Main Level Bedrooms
- Walk-In Closet
- In-Law or Guest Suite
Laundry
- Dryer
- Washer
Basement
- Walk-Out Basement
- Partial Basement
Home Security
- Alarm System
- Fire and Smoke Detector
Pool
- Heated In Ground Pool
- Spa
Outdoor Features
- Balcony
- Covered Patio or Porch
- Gazebo
- Storage Shed
Schools
- Thomas W. Bacchus Elementary School
- Thomas Jefferson Middle School
- Kearns High School
Utilities
- Central Heating and Cooling System
- Heating System Uses Wood
- Natural Gas Connected
Community Details
- No Home Owners Association
- Copper City Subdivision
Listing and Financial Details
- Exclusions: Video Camera(s)
- Assessor Parcel Number 20-14-205-015
Map
Home Values in the Area
Average Home Value in this Area
Tax History
| Year | Tax Paid | Tax Assessment Tax Assessment Total Assessment is a certain percentage of the fair market value that is determined by local assessors to be the total taxable value of land and additions on the property. | Land | Improvement |
|---|---|---|---|---|
| 2025 | $4,475 | $630,400 | $112,700 | $517,700 |
| 2024 | $4,475 | $600,600 | $106,100 | $494,500 |
| 2023 | $4,475 | $543,200 | $102,000 | $441,200 |
| 2022 | $0 | $568,600 | $100,000 | $468,600 |
| 2021 | $3,918 | $469,500 | $77,000 | $392,500 |
| 2020 | $3,368 | $377,000 | $70,300 | $306,700 |
| 2019 | $3,234 | $358,200 | $70,300 | $287,900 |
| 2018 | $0 | $334,500 | $70,300 | $264,200 |
| 2017 | $2,777 | $311,200 | $65,900 | $245,300 |
| 2016 | $2,603 | $292,300 | $65,900 | $226,400 |
| 2015 | $2,401 | $251,000 | $79,600 | $171,400 |
| 2014 | -- | $246,000 | $79,600 | $166,400 |
Property History
| Date | Event | Price | List to Sale | Price per Sq Ft |
|---|---|---|---|---|
| 07/08/2025 07/08/25 | Price Changed | $689,900 | -10.4% | $182 / Sq Ft |
| 06/05/2025 06/05/25 | For Sale | $769,900 | -- | $203 / Sq Ft |
Source: UtahRealEstate.com
MLS Number: 2089777
APN: 20-14-205-015-0000
- 5818 W Plumbago Ave
- 5929 W Dry Bone Cir
- 5751 W Chantilly Cir
- 5716 Trowbridge Way
- 5733 W Plumbago Ave
- 5663 S China Clay Cir
- 5749 S Mirador Ct
- 5680 W Pelican Ridge Ln
- 5674 W Pelican Ridge Ln
- 5586 W Highwood Dr
- 5752 S Izapa Cove
- 5106 W Jacie Ct S
- 5927 S 5665 W
- 5768 Lodestone Ave
- 5657 S Woodview Dr Unit 424
- 5441 W 5440 S
- 5888 S Stone Bluff Way
- 5633 W Coral Mount Ln
- 5745 Lodestone Ave
- 5242 S Hamlet Cir
- 5453 S 5425 W
- 5463 Ridge Hollow Way
- 5902 Woodview Dr
- 5870 S Clear Vista Dr
- 6125 S 6105 W
- 5956 S Stone Flower Way
- 5404 W Sunfalls Ct
- 6089 Van Gogh Cir
- 5221 S 5120 W
- 5051 W 5400 S
- 5127 W Verdugo #B Dr
- 4943 S Farah Dr
- 5496 W 6600 S
- 5959 S Cougar Ln
- 4900 W Barton Park Dr
- 4532 S Greystock Cir
- 4532 Greystockcr Unit 2
- 4445 S Wakeport Bay
- 6093 W Graceland Way
- 4441 S Wynridge Ln
