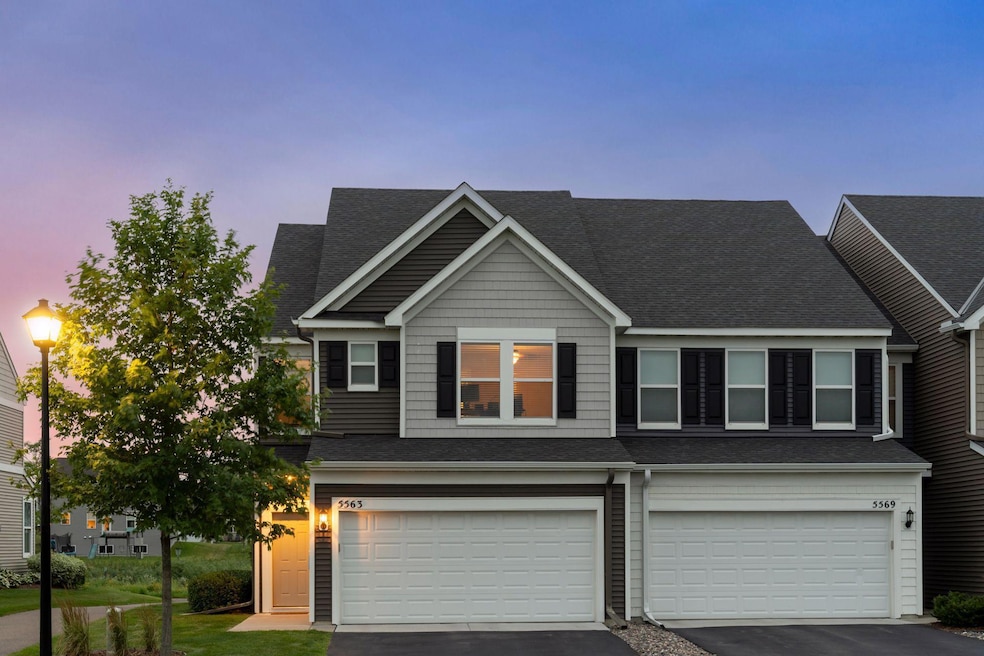
5563 Yucca Ln N Minneapolis, MN 55446
Estimated payment $2,991/month
Highlights
- 1 Fireplace
- 2 Car Attached Garage
- Family Room
- Basswood Elementary School Rated A-
- Forced Air Heating and Cooling System
About This Home
Welcome to 5563 Yucca Lane N – a spacious and beautifully maintained 3-bedroom, 3-bathroom townhome in the heart of Plymouth!
This move-in ready home offers the perfect blend of comfort, style, and convenience. Step inside to a bright, open-concept main level featuring a generous living area with large windows, a cozy fireplace, and seamless flow into the dining area and kitchen—perfect for entertaining or everyday living. The kitchen boasts stainless steel appliances, ample cabinet space, and a spacious center island.
Upstairs, you'll find three generous bedrooms, including the primary suite complete with a walk-in closet and private en-suite bathroom. A full guest bathroom and upper-level laundry provide added ease and functionality.
Additional highlights include an attached 2-car garage, a private patio for outdoor relaxation, and well-kept community grounds. The location provides easy access to shopping, parks, and major highways.
Townhouse Details
Home Type
- Townhome
Est. Annual Taxes
- $4,463
Year Built
- Built in 2017
Lot Details
- 1,742 Sq Ft Lot
- Lot Dimensions are 74x24
HOA Fees
- $362 Monthly HOA Fees
Parking
- 2 Car Attached Garage
Interior Spaces
- 1,924 Sq Ft Home
- 2-Story Property
- 1 Fireplace
- Family Room
Kitchen
- Built-In Oven
- Range
- Microwave
- Dishwasher
Bedrooms and Bathrooms
- 3 Bedrooms
Laundry
- Dryer
- Washer
Utilities
- Forced Air Heating and Cooling System
Community Details
- Association fees include maintenance structure, cable TV, hazard insurance, internet, lawn care, professional mgmt, trash, shared amenities, snow removal
- Rowcal Association, Phone Number (800) 310-6552
- Camenine At Begin Subdivision
Listing and Financial Details
- Assessor Parcel Number 0311822310051
Map
Home Values in the Area
Average Home Value in this Area
Tax History
| Year | Tax Paid | Tax Assessment Tax Assessment Total Assessment is a certain percentage of the fair market value that is determined by local assessors to be the total taxable value of land and additions on the property. | Land | Improvement |
|---|---|---|---|---|
| 2023 | $4,399 | $384,900 | $50,000 | $334,900 |
| 2022 | $4,053 | $381,000 | $60,000 | $321,000 |
| 2021 | $3,699 | $349,000 | $75,000 | $274,000 |
| 2020 | $3,579 | $320,000 | $60,000 | $260,000 |
| 2019 | $3,542 | $298,000 | $45,000 | $253,000 |
| 2018 | $369 | $283,000 | $35,000 | $248,000 |
| 2017 | $0 | $0 | $0 | $0 |
Property History
| Date | Event | Price | Change | Sq Ft Price |
|---|---|---|---|---|
| 07/18/2025 07/18/25 | For Sale | $415,000 | -- | $216 / Sq Ft |
Purchase History
| Date | Type | Sale Price | Title Company |
|---|---|---|---|
| Warranty Deed | $375,000 | Titlesmart Inc | |
| Warranty Deed | $300,000 | Stewart Title Co | |
| Warranty Deed | $299,091 | Pgp Title Inc | |
| Deed | $375,000 | -- |
Mortgage History
| Date | Status | Loan Amount | Loan Type |
|---|---|---|---|
| Open | $356,250 | New Conventional | |
| Previous Owner | $238,800 | New Conventional | |
| Previous Owner | $239,950 | New Conventional | |
| Previous Owner | $239,272 | New Conventional | |
| Closed | $349,798 | No Value Available |
Similar Homes in the area
Source: NorthstarMLS
MLS Number: 6756876
APN: 03-118-22-31-0051
- 5490 Annapolis Ln N
- 13791 54th Place N
- 13330 55th Place N
- 13877 54th Ave N
- 14006 54th Ave N Unit 3
- 13829 54th Ave N
- 5659 Cheshire Ln N
- 13805 53rd Ave N Unit 10
- 13100 55th Place N
- 13872 52nd Ave N
- 13876 52nd Ave N
- 13848 52nd Ave N
- 14004 52nd Ave N
- 5955 Wedgewood Ln N Unit 71
- 5995 Wedgewood Ln N Unit 75
- 5825 Rosewood Ln N
- 13460 60th Place N Unit 117
- 5910 Pineview Ln N
- 5435 Norwood Ln N
- 14620 50th Place N
- 13730 54th Ave N
- 13840 54th Ave N
- 5200-5300 Annapolis Ln N
- 5814 Teakwood Ln N
- 5720 Oakview Ln N
- 5760 Oakview Ln N
- 4845 Underwood Ln N
- 6110 Quinwood Ln N
- 12785 49th Ave N
- 15257 60th Ave N
- 12970 63rd Ave N
- 6400 N Sycamore Ln
- 12115 50th Ave N
- 15510 60th Ave N
- 14415 45th Ave N
- 15591 60th Ave N
- 15564 60th Ave N
- 15574 60th Ave N
- 12060 48th Ave N
- 14200 43rd Ave N






