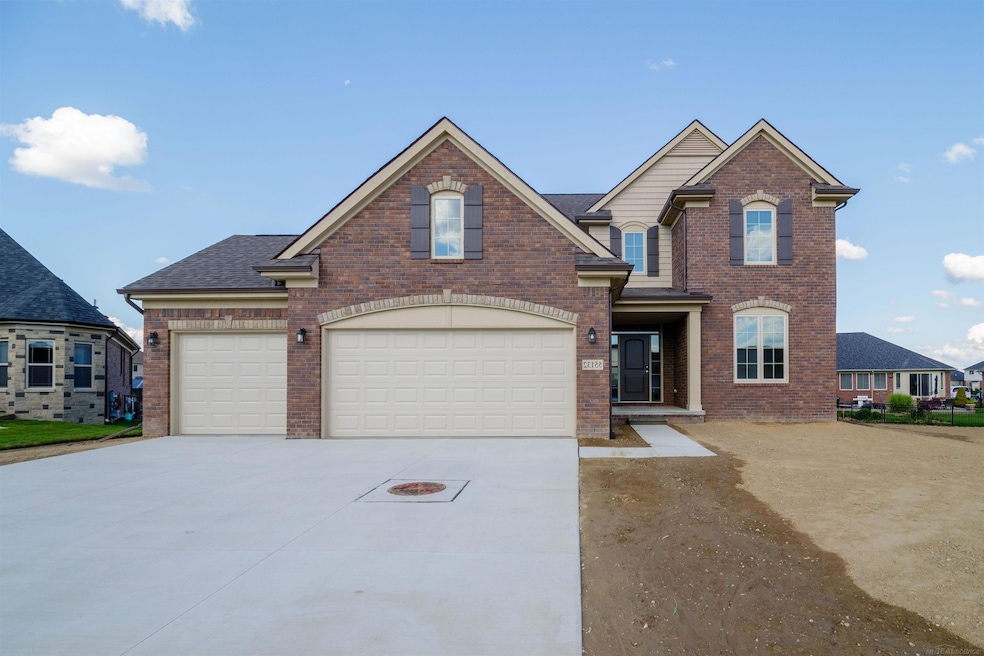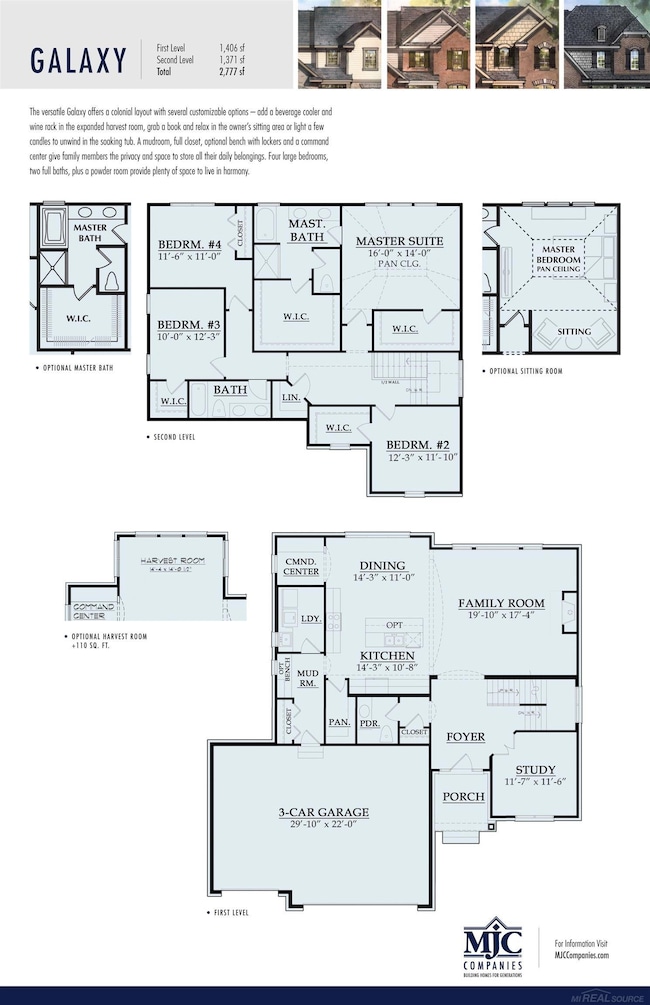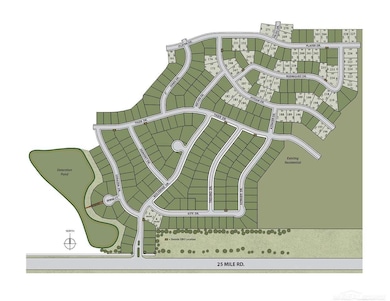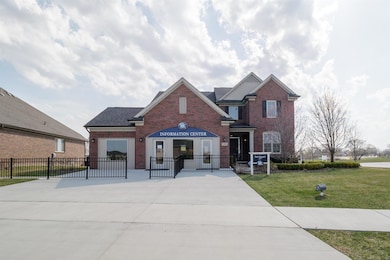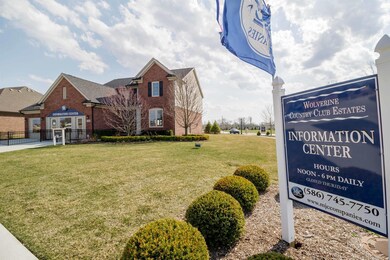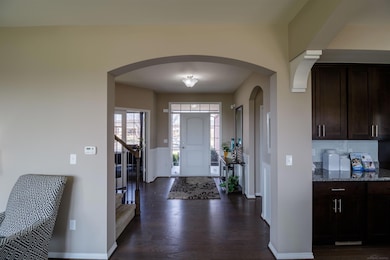55649 Faldo Dr Unit 141 Macomb, MI 48042
Estimated payment $3,858/month
Highlights
- New Construction
- Colonial Architecture
- 3 Car Direct Access Garage
- Beacon Tree Elementary School Rated A-
- Vaulted Ceiling
- Porch
About This Home
Introducing the Galaxy, a colonial home under construction in the highly desirable Wolverine Country Club Estates II in Macomb Township. You will find a library, mud hall, first-floor laundry, 4 bedrooms, 2 1/2 bathrooms, a basement and a convenient 3-car attached garage with grade door. The open concept kitchen, harvest room and great room ensure a seamless flow for both family living and entertaining. Upgraded 42" Lafata kitchen cabinets, a sizable island and granite countertops. Retreat to the primary bedroom, boasting vaulted ceilings, spacious walk-in closet and double bowl vanity with soaker tub in owner's bath. Luxury vinyl plank flooring in library, great room and flex room. Upgraded faucets in kitchen and baths. Multiple GFI outlets. This basement is prepped for 3-piece bath, and the home comes with a 10-year limited structural warranty for your piece of mind. Virtual tour and photos showcase a similar home. Equal Housing Opportunity. Newly listed/New build/PA accepted. Price may not reflect cost of all options purchased. Granite counters at kitchen, snack bar and baths. Floating vanity in powder room. Large walk-in closet in master suite. Three-piece rough in basement. Angled hardwood from foyer to nook. Beige vinyl windows. Central air and home warranty. Virtual tour and photos are of a comparable home.
Home Details
Home Type
- Single Family
Year Built
- Built in 2025 | New Construction
Lot Details
- 10,454 Sq Ft Lot
- Lot Dimensions are 90x120
HOA Fees
- $23 Monthly HOA Fees
Parking
- 3 Car Direct Access Garage
Home Design
- Colonial Architecture
- Brick Exterior Construction
- Poured Concrete
- Vinyl Trim
Interior Spaces
- 2,777 Sq Ft Home
- 2-Story Property
- Vaulted Ceiling
- Great Room with Fireplace
- Basement Fills Entire Space Under The House
- Laundry Room
Bedrooms and Bathrooms
- 4 Bedrooms
Outdoor Features
- Porch
Utilities
- Forced Air Heating System
- Heating System Uses Natural Gas
- Gas Water Heater
Community Details
- Terry Stricker HOA
- Wolverine Country Club Subdivision
Listing and Financial Details
- Assessor Parcel Number 0805330141
Map
Home Values in the Area
Average Home Value in this Area
Property History
| Date | Event | Price | List to Sale | Price per Sq Ft |
|---|---|---|---|---|
| 09/23/2025 09/23/25 | Pending | -- | -- | -- |
| 09/23/2025 09/23/25 | For Sale | $612,147 | -- | $220 / Sq Ft |
Source: Michigan Multiple Listing Service
MLS Number: 50189368
- 18064 Stallman Dr
- 18037 Player Dr
- 18005 Player Dr
- 18213 Stallman Dr Unit 137
- 17573 Stallman Dr
- 17829 Stallman Dr
- 17835 Player Dr
- 55802 Jones Dr
- 18430 Stallman Dr
- 17836 Country Club Dr
- 55777 Jones Dr
- 55809 Jones Dr Unit 113
- 18620 Stallmann Dr
- 55789 Stewart Dr
- 17524 Stallman Dr
- 18582 Stallmann Dr
- 17492 Stallman Dr
- 17447 Megan Dr
- 17413 Stallman Dr Unit 85
- 17381 Stallman Dr
