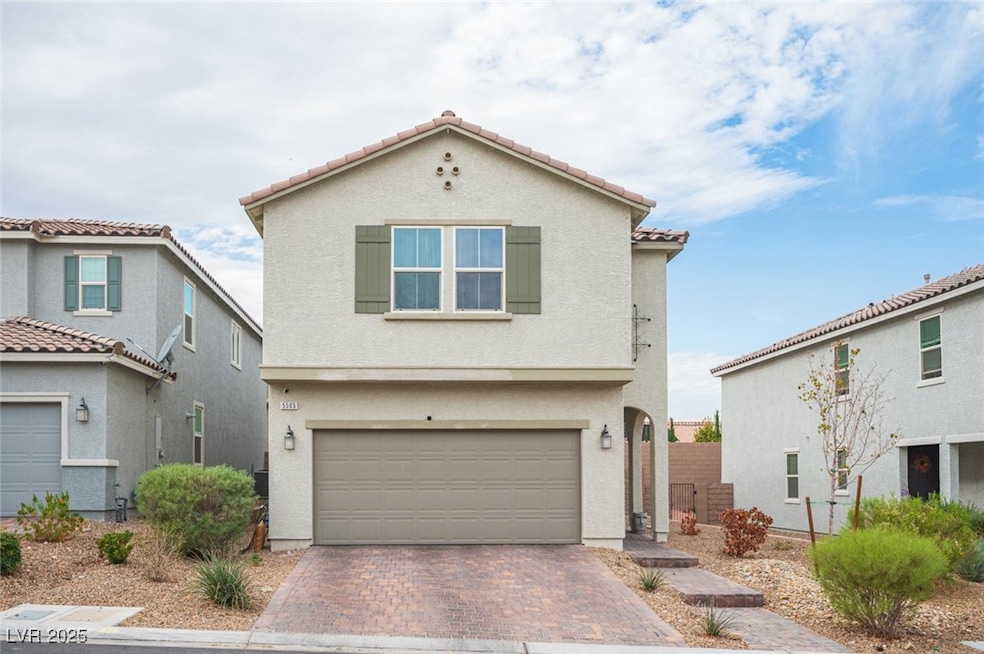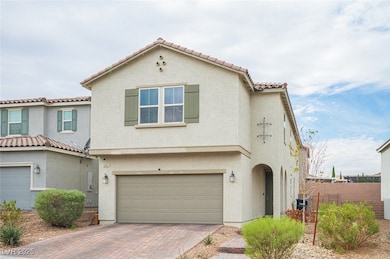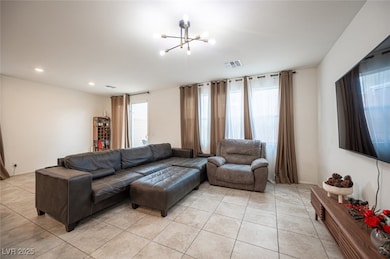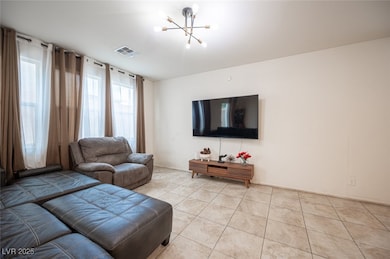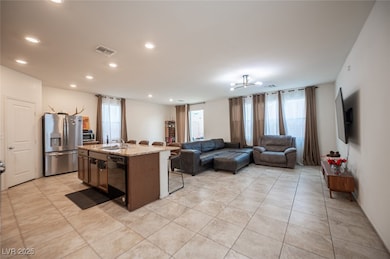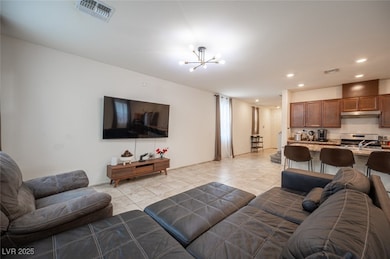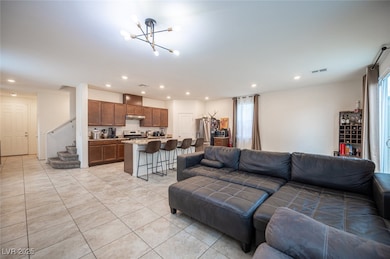5565 Autumn Cliffs Way Las Vegas, NV 89118
Estimated payment $3,496/month
Highlights
- No HOA
- Solar owned by seller
- Laundry Room
- 2 Car Attached Garage
- Recessed Lighting
- Ceramic Tile Flooring
About This Home
Beautiful two-story home in Las Vegas with 5-bedrooms, 3-bathrooms and 2,462-SqFt of living space. Inside the home features an open floor plan with tile and carpet flooring, recessed lighting, plus ample storage space throughout. There is a formal living room and a cozy dining area. The kitchen is equipped with sleek countertops, stainless steel appliances and lots of cabinet space. Bedrooms are bright and spacious. The Primary Bedroom has a walk-in closet and a private bathroom. The second floor has a laundry room. The backyard is a spacious setting with privacy and a large, open patio where you can add outdoor seating. The property has a private 2-car garage. Located near Spring Valley Hospital Medical Center, Best Buy, Walmart, popular dining options, and more.
Listing Agent
JohnHart Real Estate Brokerage Phone: (818) 357-8588 License #S.0057306 Listed on: 10/27/2025

Home Details
Home Type
- Single Family
Est. Annual Taxes
- $4,940
Year Built
- Built in 2019
Lot Details
- 3,920 Sq Ft Lot
- East Facing Home
- Back Yard Fenced
- Block Wall Fence
- Landscaped
Parking
- 2 Car Attached Garage
Home Design
- Tile Roof
Interior Spaces
- 2,462 Sq Ft Home
- 2-Story Property
- Recessed Lighting
Kitchen
- Built-In Gas Oven
- Gas Range
- Disposal
Flooring
- Carpet
- Ceramic Tile
Bedrooms and Bathrooms
- 5 Bedrooms
Laundry
- Laundry Room
- Laundry on upper level
- Dryer
- Washer
Eco-Friendly Details
- Solar owned by seller
Schools
- Jydstrup Elementary School
- Sawyer Grant Middle School
- Durango High School
Utilities
- Central Heating and Cooling System
- Heating System Uses Gas
- Above Ground Utilities
Community Details
- No Home Owners Association
- Autumn Cliff HOA, Phone Number (702) 531-3382
- Autumn Cliffs Subdivision
- The community has rules related to covenants, conditions, and restrictions
Map
Home Values in the Area
Average Home Value in this Area
Tax History
| Year | Tax Paid | Tax Assessment Tax Assessment Total Assessment is a certain percentage of the fair market value that is determined by local assessors to be the total taxable value of land and additions on the property. | Land | Improvement |
|---|---|---|---|---|
| 2025 | $4,940 | $175,352 | $43,400 | $131,952 |
| 2024 | $4,575 | $175,352 | $43,400 | $131,952 |
| 2023 | $4,575 | $164,755 | $41,650 | $123,105 |
| 2022 | $4,236 | $144,342 | $32,550 | $111,792 |
| 2021 | $4,002 | $136,362 | $30,800 | $105,562 |
| 2020 | $3,724 | $128,626 | $29,750 | $98,876 |
| 2019 | $772 | $0 | $0 | $0 |
Property History
| Date | Event | Price | List to Sale | Price per Sq Ft |
|---|---|---|---|---|
| 11/13/2025 11/13/25 | For Sale | $585,000 | 0.0% | $238 / Sq Ft |
| 05/31/2024 05/31/24 | Rented | $2,650 | -1.7% | -- |
| 05/16/2024 05/16/24 | For Rent | $2,695 | -3.8% | -- |
| 07/24/2023 07/24/23 | Rented | $2,800 | -5.1% | -- |
| 07/13/2023 07/13/23 | Price Changed | $2,950 | +5.4% | $1 / Sq Ft |
| 06/16/2023 06/16/23 | Price Changed | $2,800 | -20.0% | $1 / Sq Ft |
| 04/21/2023 04/21/23 | For Rent | $3,500 | -- | -- |
Purchase History
| Date | Type | Sale Price | Title Company |
|---|---|---|---|
| Interfamily Deed Transfer | -- | Wfg National Title Compan | |
| Bargain Sale Deed | $359,216 | First American Title |
Mortgage History
| Date | Status | Loan Amount | Loan Type |
|---|---|---|---|
| Open | $350,500 | New Conventional | |
| Closed | $348,439 | New Conventional |
Source: Las Vegas REALTORS®
MLS Number: 2731640
APN: 163-25-419-008
- 5691 Leaning Oak Ave
- 5885 Prospector Trail Unit 6
- 5607 W Dewey Dr
- 5434 Lost Ln
- 5461 Dungaree St
- 5449 Dungaree St
- 6012 Prospector Trail
- 6053 Conroe Ct
- 5876 Pack Trail
- 5645 Warm Light St
- 5790 Westwind Rd
- 6078 Sunken River Trail
- 5354 Silver Branch Ave
- 5508 Ness Ave
- 5266 Tropical Peach Dr
- 5273 Wave Dancer Ln
- 5266 Souvenir Ln
- 5240 Island Chain Rd
- 5221 Lindell Rd Unit 206
- 6210 W Quail Ave
- 5554 Henshaw Ave
- 5814 Spring Ranch Pkwy
- 5409 Overland Express St
- 6012 Prospector Trail
- 6051 W Dewey Dr
- 6038 Devers Ct
- 6070 Devers Ct
- 5427 Saddle Peak Trail
- 6071 Sunken River Trail
- 5723 Ritter Ln
- 5768 Ritter Ln
- 5207 Souvenir Ln
- 5211 Lindell Rd Unit 205
- 5211 Lindell Rd Unit 104
- 5211 Lindell Rd Unit 203
- 5211 S Lindell Rd Unit 104
- 5122 S Jones Blvd Unit 204
- 5840 S Bronco St
- 5615 Lago Ct
- 5595 El Camino Rd
