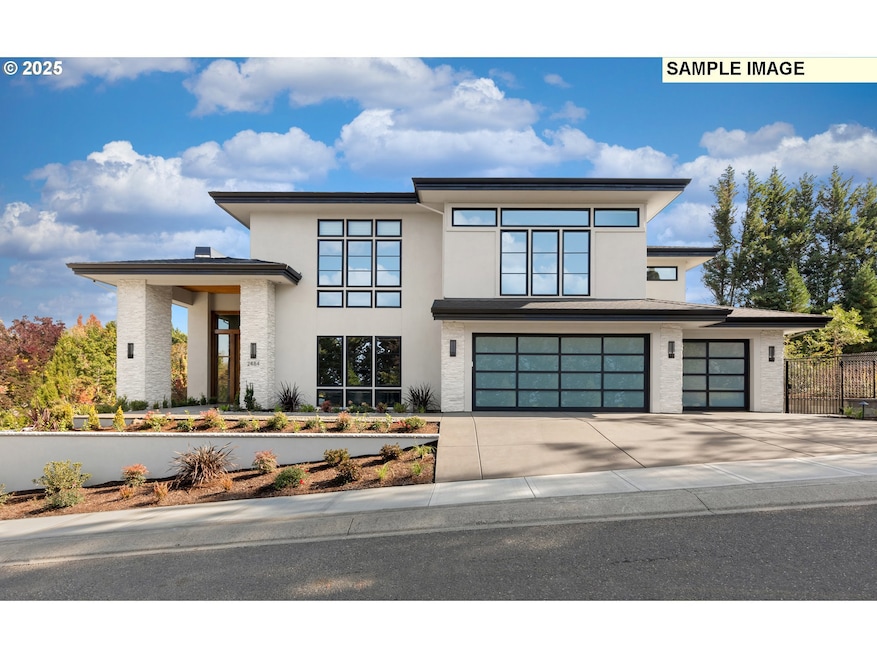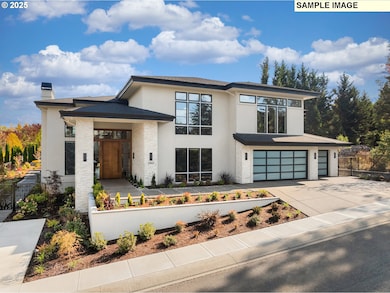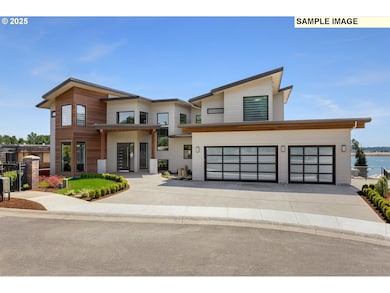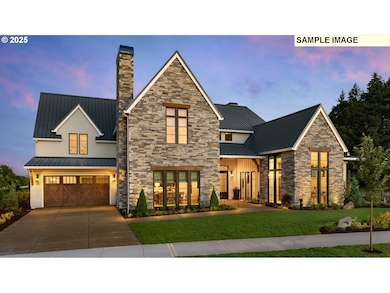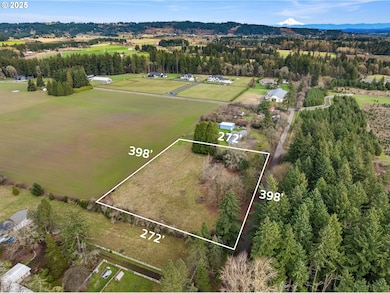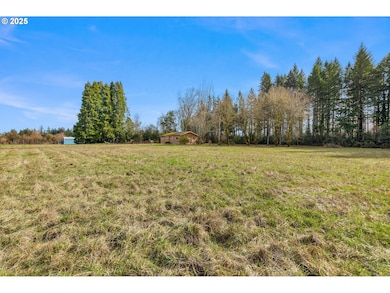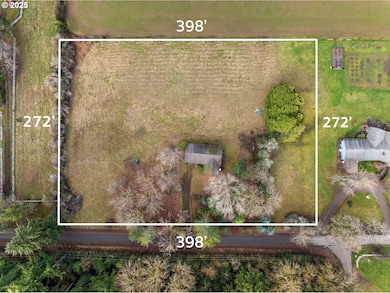5565 SW Kruse Rd Unit 1 Wilsonville, OR 97070
Estimated payment $17,603/month
Highlights
- Tennis Courts
- New Construction
- View of Trees or Woods
- Meridian Creek Middle School Rated A-
- RV Access or Parking
- Heated Floors
About This Home
Set in a tranquil location just minutes from I-5, this level 2+ acre lot offers an unparalleled opportunity to build a home that harmonizes with its stunning surroundings. Imagine waking up each day to sweeping pastoral and territorial views that stretch across the landscape, creating a peaceful retreat right outside your door. The home designed by the internationally acclaimed Westlake Development Group, along with their curated team of artisans, will embrace the beauty of these expansive views, with a layout that invites natural light to flood every room. Expansive windows and open, flowing spaces will bring the outdoors in, providing enjoyment from nearly every corner of your home. With plenty of room for outdoor amenities such as shop, studio, RV, boat, pool, or sports court, this property offers the perfect blend of privacy, convenience, and connection to nature. Whether you're looking for a peaceful country retreat or a family home with space to roam, this property offers a canvas to create the home you've always dreamed of.
Listing Agent
Cascade Hasson Sotheby's International Realty License #201202162 Listed on: 03/05/2025

Home Details
Home Type
- Single Family
Est. Annual Taxes
- $5,678
Year Built
- Built in 2025 | New Construction
Lot Details
- 2.09 Acre Lot
- Lot Dimensions are 377x272
- Level Lot
- Cleared Lot
- Landscaped with Trees
- Private Yard
- Property is zoned EFU
Parking
- 3 Car Garage
- Driveway
- RV Access or Parking
Property Views
- Woods
- Territorial
Home Design
- Proposed Property
- Contemporary Architecture
- Modern Architecture
- Slab Foundation
- Composition Roof
- Wood Siding
- Cement Siding
- Cultured Stone Exterior
- Stucco Exterior
- Cedar
Interior Spaces
- 4,000 Sq Ft Home
- 2-Story Property
- Central Vacuum
- Vaulted Ceiling
- Ceiling Fan
- 3 Fireplaces
- Wood Burning Fireplace
- Gas Fireplace
- Triple Pane Windows
- Double Pane Windows
- Wood Frame Window
- Family Room
- Living Room
- Dining Room
Kitchen
- Built-In Convection Oven
- Cooktop with Range Hood
- Microwave
- Built-In Refrigerator
- Dishwasher
- Wine Cooler
- Stainless Steel Appliances
- ENERGY STAR Qualified Appliances
- Cooking Island
- Kitchen Island
- Quartz Countertops
- Tile Countertops
- Pot Filler
Flooring
- Engineered Wood
- Heated Floors
- Tile
Bedrooms and Bathrooms
- 4 Bedrooms
- Hydromassage or Jetted Bathtub
Laundry
- Laundry Room
- Washer and Dryer
Outdoor Features
- Tennis Courts
- Basketball Court
- Gazebo
- Outbuilding
Schools
- Boeckman Creek Elementary School
- Wood Middle School
- Wilsonville High School
Farming
- Pasture
Utilities
- Forced Air Heating and Cooling System
- Well
- Water Purifier
- Septic Tank
Community Details
- No Home Owners Association
Listing and Financial Details
- Builder Warranty
- Home warranty included in the sale of the property
- Assessor Parcel Number 00767414
Map
Home Values in the Area
Average Home Value in this Area
Tax History
| Year | Tax Paid | Tax Assessment Tax Assessment Total Assessment is a certain percentage of the fair market value that is determined by local assessors to be the total taxable value of land and additions on the property. | Land | Improvement |
|---|---|---|---|---|
| 2025 | $6,499 | $387,717 | -- | -- |
| 2024 | $5,678 | $367,310 | -- | -- |
| 2023 | $5,678 | $356,612 | $0 | $0 |
| 2022 | $5,352 | $346,226 | $0 | $0 |
| 2021 | $5,058 | $336,142 | $0 | $0 |
| 2020 | $5,114 | $326,352 | $0 | $0 |
| 2019 | $4,842 | $316,847 | $0 | $0 |
| 2018 | $4,668 | $307,618 | $0 | $0 |
| 2017 | $4,499 | $298,658 | $0 | $0 |
| 2016 | $4,388 | $289,959 | $0 | $0 |
| 2015 | $4,139 | $281,514 | $0 | $0 |
| 2014 | $3,857 | $273,315 | $0 | $0 |
Property History
| Date | Event | Price | List to Sale | Price per Sq Ft |
|---|---|---|---|---|
| 03/05/2025 03/05/25 | For Sale | $3,000,000 | -- | $750 / Sq Ft |
Purchase History
| Date | Type | Sale Price | Title Company |
|---|---|---|---|
| Personal Reps Deed | $795,000 | Lawyers Title | |
| Personal Reps Deed | $795,000 | Lawyers Title |
Mortgage History
| Date | Status | Loan Amount | Loan Type |
|---|---|---|---|
| Open | $636,000 | New Conventional | |
| Closed | $636,000 | New Conventional |
Source: Regional Multiple Listing Service (RMLS)
MLS Number: 561559472
APN: 00767414
- 5565 SW Kruse Rd
- 6589 SW Stratford Ct
- 0 SW Advance Rd
- 6889 SW Hollybrook Ct
- 3 Monarch
- 2 Monarch
- 1 Monarch
- 7001 SW Bouchaine St
- 27619 SW Marigold Terrace
- 7029 SW Cedar Pointe Dr
- 28542 SW Meadows Loop
- 6600 SW Montgomery Way
- 28523 SW Cascade Loop
- 28525 SW Cascade Loop
- 27237 SW Yarrow Ln
- 7310 SW Boeckman Rd
- 27225 SW Yarrow Ln
- 7058 SW Alder St
- Shizuoka Plan at Miyabi at Frog Pond
- Himeji Plan at Miyabi at Frog Pond
- 6600 SW Wilsonville Rd
- 29252 SW Tami Loop
- 29697 SW Rose Ln
- 7875 SW Vlahos Dr
- 29700 SW Courtside Dr Unit 43
- 8750 SW Ash Meadows Rd
- 8890 SW Ash Meadows Cir
- 30050 SW Town Center Loop W
- 25800 SW Canyon Creek Rd
- 30480 SW Boones Ferry Rd
- 31020 SW Boones Ferry Rd
- 29796 SW Montebello Dr
- 10305 SW Wilsonville Rd
- 28900 SW Villebois Dr N
- 1203 NE Territorial Rd
- 23600 SW Grahams Ferry Rd
- 2040 N Redwood St
- 111 NW 2nd Ave
- 847 NW 1st Ave
- 800 N Pine St
