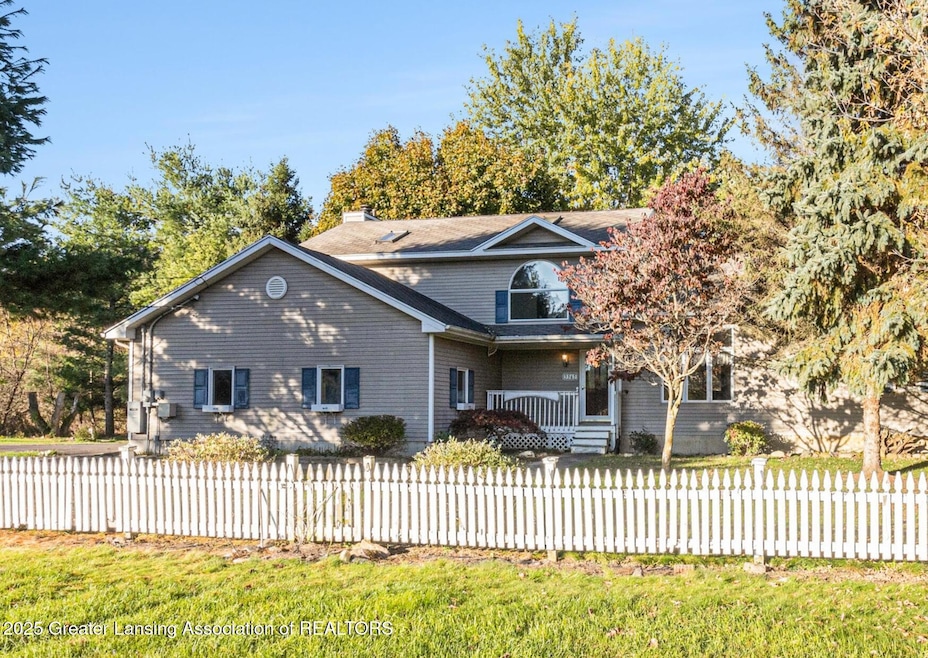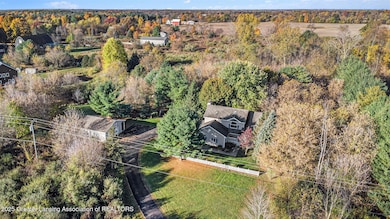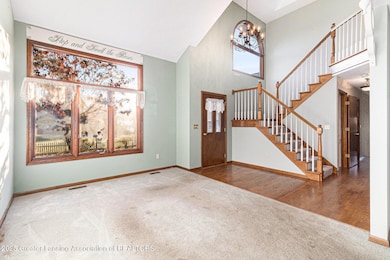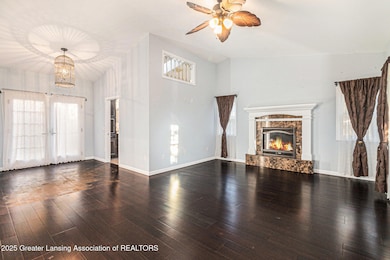
5565 Zimmer Rd Williamston, MI 48895
Estimated payment $3,644/month
Highlights
- 10.1 Acre Lot
- Fireplace in Primary Bedroom
- Forest View
- Williamston Explorer Elementary School Rated A-
- Deck
- Private Lot
About This Home
WILLIAMSTON - Move in at closing into this 4-5 bedroom, 3.5 bath home with 2 primary suites on 10 acres and a 30 x 30 pole barn! TREAT YOURSELF! The Holidays are around the corner, and your dream country farm-styled estate on 10 acres in Williamston awaits! This incredible property features a spacious home set back off a winding driveway, reminiscent of a fairytale setting. With over 3,000 square feet of living space, this home and property offer a wonderful opportunity for anyone looking for a private setting on acreage. A main floor addition in 2014 features a primary suite of 728 sq. ft. with a cathedral ceiling, a gas fireplace, a separate laundry room, a massive walk-in closet, and an en-suite tiled bathroom complete with a skylight, dual vanity, and a large walk-in tiled shower. French doors lead to the deck for that quick morning coffee or evening beverage, allowing you to soak in the harmony and sounds of nature that surrounds you. If you prefer to have the laundry in the center hallway off the garage, the hookup is there. This laundry space could also be converted into an office, nursery, craft room, studio, or small den. The kitchen has a tiled floor, granite countertops, oak cabinetry, an eat-in area, and a large pantry! It extends into the gathering room, and a wood-burning fireplace is ready to hang the stockings! A sliding door leads to the 12 x 66 deck that spans nearly the entire width of the home. The back hallway leads to the mudroom, with potential for laundry hook-up and access to the 2-car attached garage. Upstairs, there are three bedrooms and 2 baths. The original primary suite with a spacious ensuite bath with skylight, a walk-in closet, two secondary bedrooms, hallway with two large linen closets, and a main hall bath with a skylight to share. The downstairs area is partially finished and includes a hobby room and recreation room with daylight windows. This space could also be used as a 5th bedroom, if desired. Tons of storage under the stairs and in the mechanical room to store all your seasonal and sporting goods. A 30 x 30 pole barn is perfect for extra parking, storage, or as your handy barn for whatever hobbies you enjoy! 16 16-watt generator is included and ready to take on winter storm outages! Ten lovely and private acres are ready for exploration and enjoyment! Williamston offers a welcoming small-town atmosphere with abundant shopping and dining options, two theatres, a park, a senior center, a market, and a river. C'mon Home!
Listing Agent
Berkshire Hathaway HomeServices License #6506019559 Listed on: 10/24/2025

Home Details
Home Type
- Single Family
Est. Annual Taxes
- $9,000
Year Built
- Built in 1994
Lot Details
- 10.1 Acre Lot
- Property fronts a county road
- East Facing Home
- Landscaped
- Private Lot
- Rectangular Lot
- Wooded Lot
- Many Trees
Parking
- 24 Car Attached Garage
- Side Facing Garage
- Garage Door Opener
- Driveway
- Additional Parking
Home Design
- Traditional Architecture
- Block Foundation
- Shingle Roof
- Vinyl Siding
Interior Spaces
- 2-Story Property
- Cathedral Ceiling
- Wood Burning Fireplace
- Gas Log Fireplace
- Mud Room
- Family Room with Fireplace
- 2 Fireplaces
- Forest Views
Kitchen
- Oven
- Range with Range Hood
- Dishwasher
Flooring
- Wood
- Carpet
- Vinyl
Bedrooms and Bathrooms
- 5 Bedrooms
- Fireplace in Primary Bedroom
Laundry
- Laundry Room
- Laundry on main level
Partially Finished Basement
- Basement Fills Entire Space Under The House
- Sump Pump
- Crawl Space
- Basement Window Egress
Outdoor Features
- Deck
- Pole Barn
- Front Porch
Utilities
- Forced Air Heating and Cooling System
- Heating System Uses Propane
- 150 Amp Service
- Power Generator
- Propane
- Well
- Septic Tank
Listing and Financial Details
- Home warranty included in the sale of the property
Map
Home Values in the Area
Average Home Value in this Area
Tax History
| Year | Tax Paid | Tax Assessment Tax Assessment Total Assessment is a certain percentage of the fair market value that is determined by local assessors to be the total taxable value of land and additions on the property. | Land | Improvement |
|---|---|---|---|---|
| 2025 | $8,768 | $250,100 | $59,700 | $190,400 |
| 2024 | $8,215 | $250,100 | $59,700 | $190,400 |
| 2023 | $8,215 | $226,000 | $49,700 | $176,300 |
| 2022 | $7,808 | $206,200 | $39,900 | $166,300 |
| 2021 | $7,654 | $200,700 | $39,900 | $160,800 |
| 2020 | $7,385 | $193,900 | $39,900 | $154,000 |
| 2019 | $6,646 | $184,400 | $39,900 | $144,500 |
| 2018 | $7,027 | $166,900 | $34,800 | $132,100 |
| 2017 | $6,534 | $166,900 | $34,800 | $132,100 |
| 2016 | $6,471 | $164,800 | $37,900 | $126,900 |
| 2015 | -- | $157,100 | $75,884 | $81,216 |
| 2014 | -- | $153,800 | $75,884 | $77,916 |
Property History
| Date | Event | Price | List to Sale | Price per Sq Ft |
|---|---|---|---|---|
| 11/21/2025 11/21/25 | Pending | -- | -- | -- |
| 10/24/2025 10/24/25 | For Sale | $548,000 | 0.0% | $180 / Sq Ft |
| 10/21/2025 10/21/25 | Off Market | $548,000 | -- | -- |
| 10/16/2025 10/16/25 | For Sale | $548,000 | -- | $180 / Sq Ft |
Purchase History
| Date | Type | Sale Price | Title Company |
|---|---|---|---|
| Interfamily Deed Transfer | -- | None Available | |
| Warranty Deed | $170,000 | -- | |
| Warranty Deed | $39,000 | -- |
About the Listing Agent

Since 1992, as a Greater Lansing REALTOR®, Lisa has helped hundreds of families find the home of their dreams. Not an easy task, but nothing is or should be that is worth having. Over the years, Lisa has witnessed major market shifts from a Buyer’s Market to a Seller’s Market. While the mechanics of a real estate transaction are similar, it is vital to understand how real estate is being transacted in the current real estate market, the stress on the consumer and the importance it is to
Lisa's Other Listings
Source: Greater Lansing Association of Realtors®
MLS Number: 292004
APN: 03-03-10-300-007
- 5775 Zimmer Rd
- 1435 Epley Rd
- 5525 N Williamston Rd
- 6494 Zimmer Rd
- 178 Damon
- 6421 Lounsbury Rd
- 1544 E Sherwood Rd
- 161 Germany Rd
- 4347 Fruitbelt Ln
- 4350 Fruitbelt Ln
- 1020 Cherry Valle Ln
- 14109 Warner Rd
- 5560 Strawberry Ln
- 5603 Copper Creek Dr
- The Maplewood Plan at Copper Creek
- The Nantucket Plan at Copper Creek
- The Maxwell Plan at Copper Creek
- The Newton Plan at Copper Creek
- The Hatfield Plan at Copper Creek
- The Mayberry Plan at Copper Creek






