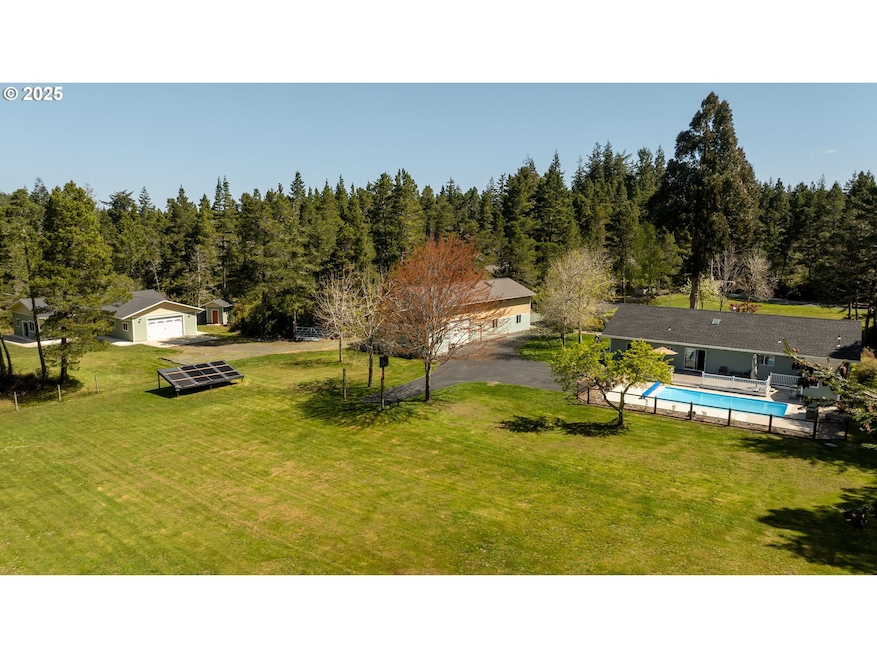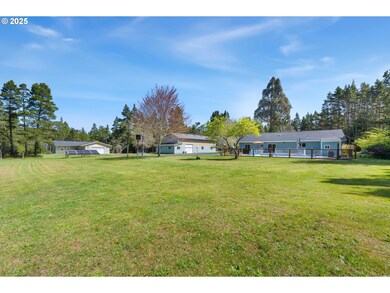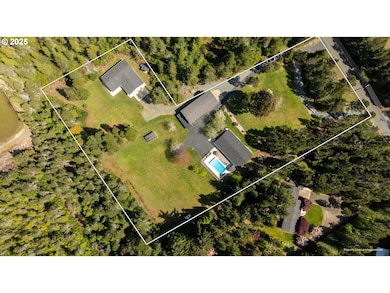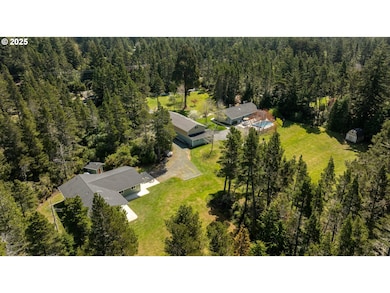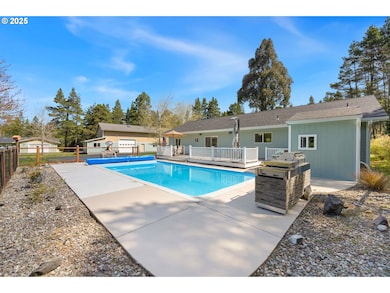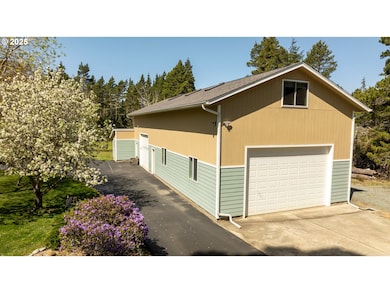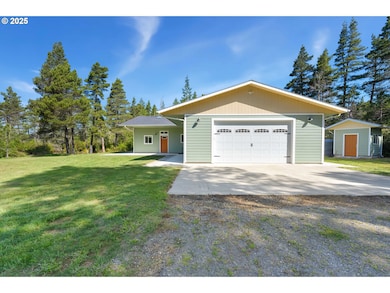55654 Prosper Junction Rd Bandon, OR 97411
Estimated payment $9,116/month
Highlights
- Accessory Dwelling Unit (ADU)
- Barn
- RV Access or Parking
- Ocean Crest Elementary School Rated 9+
- Second Garage
- View of Trees or Woods
About This Home
2 AMAZING HOMES ON ACREAGE + DREAM SHOP/APARTMENT + POOL = PREPARE TO BE IMPRESSED! Your own private country compound just minutes from Bandon’s stunning beaches and the world-renowned Bandon Dunes Golf Resort. This exceptional 3.78-acre estate features two beautiful single-level homes, a massive finished shop/garage with an apartment above, and a saltwater in-ground swimming pool, offering an ideal mix of luxury, privacy, and versatility with 4,515 square feet of total living space for all dwellings and over 7,000 square feet including the garage/shop space. Situated in the highly sought-after Prosper Junction Road area, this location is naturally sheltered from coastal winds, offering ideal conditions for warm, pleasant summer days. The main residence is a stylishly updated 3-bedroom, 2-bath single level home with quality finishes, open living spaces, and a brand new roof, perfect for comfortable everyday living. Just across the property sits the second home—a modern, like-new 2-bedroom, 2-bath residence with soaring 10’ ceilings, ideal for guests, extended family, a long-term rental opportunity. The fully finished shop is a dream setup, with abundant garage space for your vehicles, tools, or toys, an attached workroom for projects, and a spacious, well-appointed 1-bedroom apartment above that includes a full kitchen, living area, and private bath. The grounds are equally impressive with a paved driveway, a small hobby barn, fruit trees, blueberries, and lush sprawling lawns and open area. With three wells and two septic systems, this property is set up for self-sufficiency and flexibility. Thoughtfully designed and meticulously built by the contractor/owner, every inch of this property has been maintained and finished with quality in mind. Whether you’re looking for multigenerational living, a live/work setup, or the ultimate getaway with room to breathe—this retreat offers it all. Vacation Rental Permit Pending! Call for your appointment to preview this gem!
Home Details
Home Type
- Single Family
Est. Annual Taxes
- $6,397
Year Built
- Built in 2000 | Remodeled
Lot Details
- 3.78 Acre Lot
- Level Lot
- Wooded Lot
- Landscaped with Trees
- Private Yard
- Property is zoned RR-2
Parking
- 4 Car Garage
- Second Garage
- Extra Deep Garage
- Workshop in Garage
- Garage Door Opener
- Driveway
- RV Access or Parking
Property Views
- Woods
- Territorial
Home Design
- Slab Foundation
- Composition Roof
- Lap Siding
- Cement Siding
Interior Spaces
- 4,536 Sq Ft Home
- 1-Story Property
- Vaulted Ceiling
- Skylights
- Wood Burning Fireplace
- Double Pane Windows
- Vinyl Clad Windows
- Family Room
- Living Room
- Dining Room
- Home Office
- Security Lights
Kitchen
- Breakfast Bar
- Free-Standing Range
- Range Hood
- Dishwasher
- Stainless Steel Appliances
- Granite Countertops
Flooring
- Wall to Wall Carpet
- Tile
Bedrooms and Bathrooms
- 6 Bedrooms
- In-Law or Guest Suite
Laundry
- Laundry Room
- Washer and Dryer
Accessible Home Design
- Accessibility Features
- Level Entry For Accessibility
Outdoor Features
- Deck
- Patio
- Separate Outdoor Workshop
Schools
- Ocean Crest Elementary School
- Harbor Lights Middle School
- Bandon High School
Utilities
- Ductless Heating Or Cooling System
- Mini Split Air Conditioners
- Zoned Heating
- Heat Pump System
- Heating System Mounted To A Wall or Window
- Private Water Source
- Well
- Electric Water Heater
- Pressure Distribution Sewer System
- High Speed Internet
Additional Features
- Accessory Dwelling Unit (ADU)
- Barn
Community Details
- No Home Owners Association
Listing and Financial Details
- Assessor Parcel Number 970500
Map
Home Values in the Area
Average Home Value in this Area
Tax History
| Year | Tax Paid | Tax Assessment Tax Assessment Total Assessment is a certain percentage of the fair market value that is determined by local assessors to be the total taxable value of land and additions on the property. | Land | Improvement |
|---|---|---|---|---|
| 2025 | $4,609 | $451,090 | -- | -- |
| 2024 | $4,556 | $437,960 | -- | -- |
| 2023 | $4,430 | $425,210 | $0 | $0 |
| 2022 | $4,394 | $412,830 | $0 | $0 |
| 2021 | $4,271 | $400,810 | $0 | $0 |
| 2020 | $4,061 | $400,810 | $0 | $0 |
| 2019 | $3,868 | $377,810 | $0 | $0 |
| 2018 | $3,765 | $366,810 | $0 | $0 |
| 2017 | $3,667 | $356,130 | $0 | $0 |
| 2016 | $3,549 | $345,760 | $0 | $0 |
| 2015 | $3,394 | $335,690 | $0 | $0 |
| 2014 | $3,394 | $327,370 | $0 | $0 |
Property History
| Date | Event | Price | List to Sale | Price per Sq Ft |
|---|---|---|---|---|
| 11/11/2025 11/11/25 | Price Changed | $1,630,000 | 0.0% | $361 / Sq Ft |
| 11/11/2025 11/11/25 | Price Changed | $1,630,000 | -1.5% | $359 / Sq Ft |
| 09/02/2025 09/02/25 | Price Changed | $1,655,000 | 0.0% | $367 / Sq Ft |
| 09/02/2025 09/02/25 | Price Changed | $1,655,000 | -2.6% | $365 / Sq Ft |
| 06/30/2025 06/30/25 | Price Changed | $1,699,000 | 0.0% | $376 / Sq Ft |
| 06/30/2025 06/30/25 | Price Changed | $1,699,000 | -2.9% | $375 / Sq Ft |
| 05/10/2025 05/10/25 | Price Changed | $1,749,000 | 0.0% | $386 / Sq Ft |
| 05/10/2025 05/10/25 | For Sale | $1,749,000 | -5.5% | $386 / Sq Ft |
| 05/09/2025 05/09/25 | For Sale | $1,850,000 | +2.8% | $410 / Sq Ft |
| 04/14/2025 04/14/25 | Off Market | $1,800,000 | -- | -- |
| 11/06/2024 11/06/24 | Price Changed | $1,800,000 | +7.5% | $397 / Sq Ft |
| 11/06/2023 11/06/23 | Price Changed | $1,674,000 | -1.5% | $369 / Sq Ft |
| 08/11/2023 08/11/23 | Price Changed | $1,699,000 | -2.9% | $375 / Sq Ft |
| 06/26/2023 06/26/23 | Price Changed | $1,749,000 | -2.8% | $386 / Sq Ft |
| 05/31/2023 05/31/23 | Price Changed | $1,799,000 | -2.8% | $397 / Sq Ft |
| 02/02/2023 02/02/23 | For Sale | $1,850,000 | -- | $408 / Sq Ft |
Source: Regional Multiple Listing Service (RMLS)
MLS Number: 23541090
APN: 1000970500
- 89008 Towhee Ln
- 88579 Highway 42 S
- 88600 Trout Pond Ln
- 88468 Trout Pond Ln
- 55985 Fishtale Rd
- 56129 Tom Smith Rd
- 56188 Prosper Junction Rd
- 56060 Wheeler Rd
- 89494 Sunny Loop Ln
- 54983 Morrison Rd
- 89464 Sunny Loop Ln
- 55942 Lost Valley Rd
- 54980 Morrison Rd
- 0 Ferry Rd Unit 1800 641315895
- 88382 Pederson Dr
- 88362 Pederson Dr
- 705 Ohio Ave NE
- 57555 Parkersburg Rd
- 1135 1st St NE
- 1105 1st St NE
