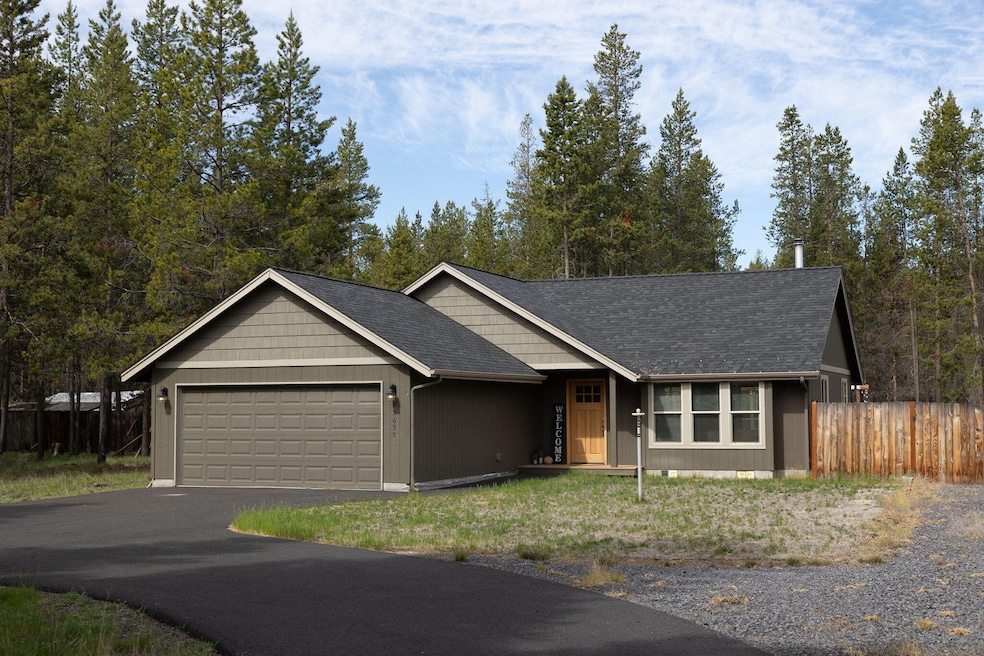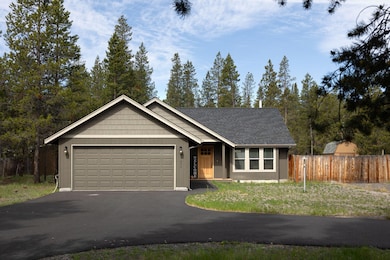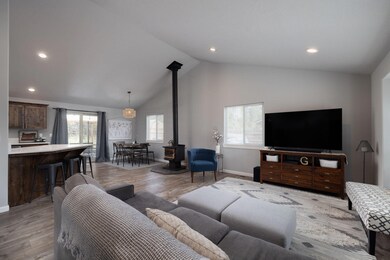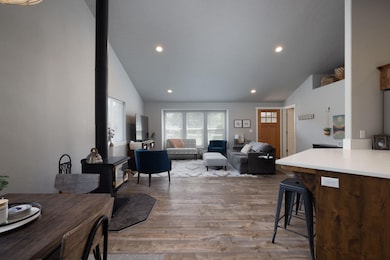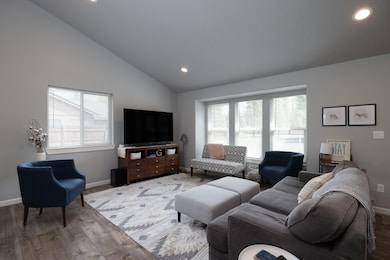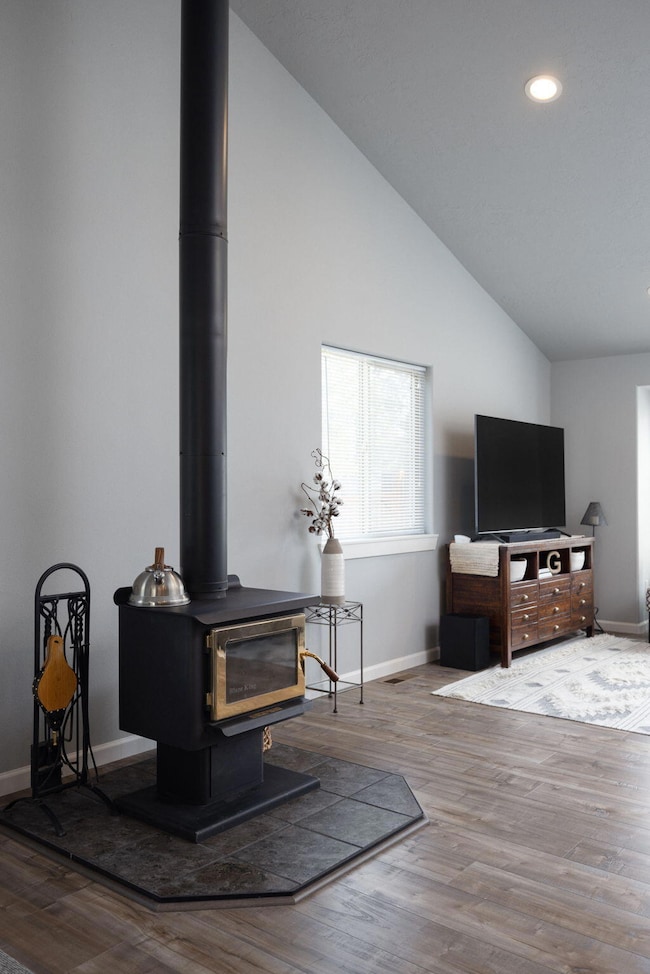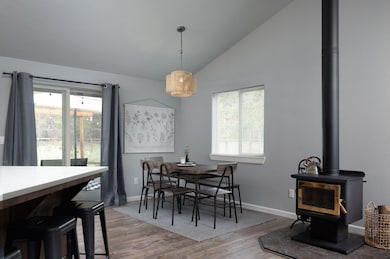
Estimated payment $3,340/month
Highlights
- Marina
- RV Access or Parking
- Clubhouse
- Cascade Middle School Rated A-
- Open Floorplan
- Deck
About This Home
Discover your Bend Basecamp—priced just under $600K! Built in 2016, this Northwest-style home offers 3 bedrooms, 2 bathrooms, and 1,351 sq ft of modern comfort on nearly half an acre. The open-concept design centers around a cozy fireplace, with a bright kitchen and dining area perfect for gatherings. A spacious 2-car garage provides room for all your Central Oregon gear. Located only 23 miles from Mt. Bachelor and minutes from Sunriver and Bend, it's the ideal launch point for skiing, hiking, biking, and fishing. Owners here enjoy private POA amenities including a marina on the Deschutes River, trail access, and snow removal for year-round ease. With newer construction, outdoor adventure at your doorstep, and exceptional community benefits, this property is ready to be your four-season retreat. Experience the perfect balance of tranquility and recreation—your Bend Basecamp awaits.
Home Details
Home Type
- Single Family
Est. Annual Taxes
- $2,695
Year Built
- Built in 2016
Lot Details
- 0.46 Acre Lot
- Fenced
- Level Lot
- Wooded Lot
HOA Fees
- $17 Monthly HOA Fees
Parking
- 2 Car Garage
- Garage Door Opener
- RV Access or Parking
Property Views
- Forest
- Neighborhood
Home Design
- Northwest Architecture
- Frame Construction
- Composition Roof
- Concrete Perimeter Foundation
Interior Spaces
- 1,351 Sq Ft Home
- 1-Story Property
- Open Floorplan
- Vaulted Ceiling
- Wood Burning Fireplace
- Double Pane Windows
- Great Room with Fireplace
- Laundry Room
Kitchen
- Eat-In Kitchen
- Breakfast Bar
- Range
- Microwave
- Solid Surface Countertops
Flooring
- Engineered Wood
- Carpet
- Tile
Bedrooms and Bathrooms
- 3 Bedrooms
- Walk-In Closet
- 2 Full Bathrooms
- Bathtub with Shower
Home Security
- Surveillance System
- Carbon Monoxide Detectors
- Fire and Smoke Detector
Outdoor Features
- Deck
- Shed
Schools
- Three Rivers Elementary School
- Three Rivers Middle School
- Caldera High School
Utilities
- No Cooling
- Forced Air Heating System
- Heating System Uses Wood
- Cable TV Available
Listing and Financial Details
- Exclusions: Seller personal property
- Legal Lot and Block 11 / 14
- Assessor Parcel Number 126195
Community Details
Overview
- Oww Subdivision
Amenities
- Clubhouse
Recreation
- Marina
- Snow Removal
Map
Home Values in the Area
Average Home Value in this Area
Tax History
| Year | Tax Paid | Tax Assessment Tax Assessment Total Assessment is a certain percentage of the fair market value that is determined by local assessors to be the total taxable value of land and additions on the property. | Land | Improvement |
|---|---|---|---|---|
| 2025 | $2,864 | $166,710 | -- | -- |
| 2024 | $2,695 | $161,860 | -- | -- |
| 2023 | $2,637 | $157,150 | $0 | $0 |
| 2022 | $2,348 | $148,140 | $0 | $0 |
| 2021 | $2,365 | $143,830 | $0 | $0 |
| 2020 | $2,244 | $143,830 | $0 | $0 |
| 2019 | $2,102 | $134,080 | $0 | $0 |
| 2018 | $2,044 | $130,180 | $0 | $0 |
| 2017 | $1,993 | $126,390 | $0 | $0 |
| 2016 | $268 | $16,080 | $0 | $0 |
| 2015 | $264 | $15,620 | $0 | $0 |
| 2014 | $258 | $15,170 | $0 | $0 |
Property History
| Date | Event | Price | List to Sale | Price per Sq Ft | Prior Sale |
|---|---|---|---|---|---|
| 11/12/2025 11/12/25 | Price Changed | $589,000 | -1.7% | $436 / Sq Ft | |
| 08/22/2025 08/22/25 | Price Changed | $599,000 | -3.4% | $443 / Sq Ft | |
| 06/26/2025 06/26/25 | Price Changed | $619,900 | -0.8% | $459 / Sq Ft | |
| 06/05/2025 06/05/25 | For Sale | $624,900 | +4.3% | $463 / Sq Ft | |
| 04/08/2022 04/08/22 | Sold | $599,000 | 0.0% | $443 / Sq Ft | View Prior Sale |
| 03/08/2022 03/08/22 | Pending | -- | -- | -- | |
| 02/23/2022 02/23/22 | For Sale | $599,000 | +93.2% | $443 / Sq Ft | |
| 10/10/2018 10/10/18 | Sold | $310,000 | -8.6% | $229 / Sq Ft | View Prior Sale |
| 09/16/2018 09/16/18 | Pending | -- | -- | -- | |
| 08/30/2018 08/30/18 | For Sale | $339,000 | +32.9% | $251 / Sq Ft | |
| 12/02/2016 12/02/16 | Sold | $255,000 | -1.5% | $189 / Sq Ft | View Prior Sale |
| 10/19/2016 10/19/16 | Pending | -- | -- | -- | |
| 10/05/2016 10/05/16 | For Sale | $259,000 | +301.6% | $192 / Sq Ft | |
| 02/04/2016 02/04/16 | Sold | $64,500 | -7.2% | $48 / Sq Ft | View Prior Sale |
| 01/22/2016 01/22/16 | Pending | -- | -- | -- | |
| 08/10/2015 08/10/15 | For Sale | $69,500 | -- | $51 / Sq Ft |
Purchase History
| Date | Type | Sale Price | Title Company |
|---|---|---|---|
| Warranty Deed | $599,000 | First American Title | |
| Interfamily Deed Transfer | -- | Accommodation | |
| Warranty Deed | $310,000 | Amerititle | |
| Warranty Deed | $255,000 | Amerititle | |
| Interfamily Deed Transfer | $64,500 | Accommodation | |
| Warranty Deed | $64,500 | Amerititle | |
| Warranty Deed | $125,000 | Western Title & Escrow Co | |
| Warranty Deed | $65,000 | Amerititle | |
| Interfamily Deed Transfer | -- | -- |
Mortgage History
| Date | Status | Loan Amount | Loan Type |
|---|---|---|---|
| Previous Owner | $248,000 | New Conventional | |
| Previous Owner | $250,381 | FHA |
About the Listing Agent

Justin was born and raised in a small farming community, just north of Albany, Oregon in the Mid-Willamette Valley. After relocating to the Klamath Basin in late 2004 with his wife Jennifer, he spent almost 19 years in the healthcare field. Justin's love for building: relationships, homes and Klamath County have made his transition into real estate with Coldwell Banker Holman Premier Realty an exciting and personally rewarding career change. He is very excited about the opportunity to work with
Justin's Other Listings
Source: Oregon Datashare
MLS Number: 220203299
APN: 126195
- 17155 Avocet Dr
- 17235 S Century Dr
- 17248 Avocet Dr
- 17285 Scaup Dr Unit 2
- 17373 S Century Dr
- 17498 Snow Goose Rd
- 17375 Scaup Dr
- 55853 Osprey Rd
- 17410 Cedar Ct
- 17316 Golden Eye Dr
- 55916 Snow Goose
- 17731 Everwild Cir Unit 456
- 17875 Preservation Loop Unit 422
- 55635 Gatehouse Ln
- 17183 Blue Heron Dr
- 16897 Pony Express Way
- 16916 Pony Express Way
- 55962 Black Duck Rd
- 17255 Canvasback Dr
- 56019 Snow Goose Rd
- 55823 Wood Duck Dr Unit ID1330991P
- 17184 Island Loop Way Unit ID1330995P
- 56832 Besson Rd Unit ID1330999P
- 57314 Approach Ln Unit ID1330998P
- 51376 Preble Way
- 18710 Choctaw Rd
- 60289 Cinder Butte Rd Unit ID1331001P
- 61158 Kepler St Unit A
- 19544 SW Century Dr
- 20513 SE Dorset Place Unit 2
- 1797 SW Chandler Ave
- 20174 Reed Ln
- 1609 SW Chandler Ave
- 61489 SE Luna Place
- 515 SW Century Dr
- 61536 SE Jennifer Ln Unit 1
- 61532 Alstrup Rd
- 61580 Brosterhous Rd
- 61560 Aaron Way
- 954 SW Emkay Dr
