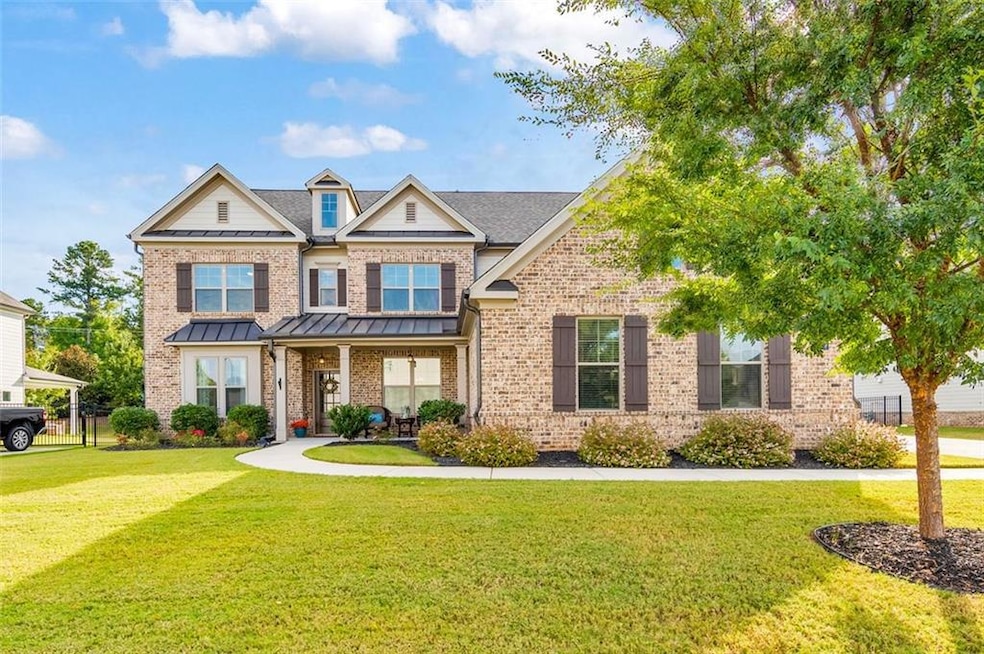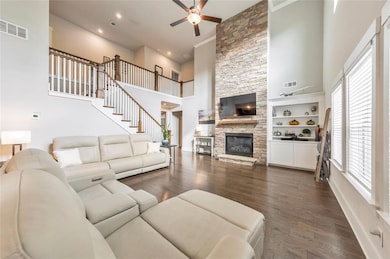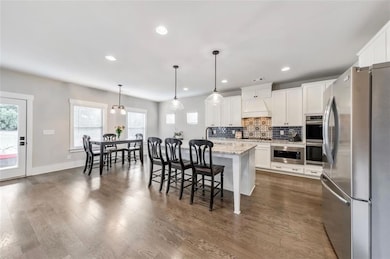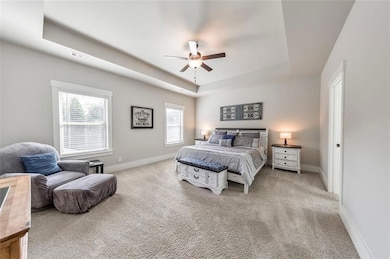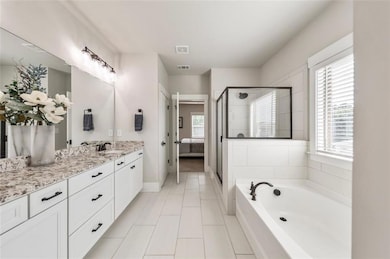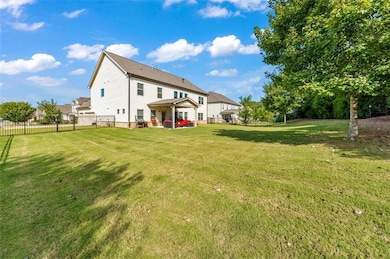This timeless beauty is ready for you to move right in! Welcome to this stunning 5 bed / 4.5 home built in 2019 that blends modern comfort with elegant design. From the moment you step inside, the open floor plan creates a bright and inviting atmosphere, perfectly suited for both everyday living and entertaining. The gourmet kitchen is a chef’s dream, complete with double ovens, a gas cooktop, vent hood, granite countertops, stainless steel appliances, and white soft-close cabinetry that offers both style and functionality. A breakfast bar and eat-in dining space overlook the two-story great room, where a floor-to-ceiling stone fireplace and a wall of windows flood the home with natural light. The main level also features a formal dining room ideal for hosting dinner parties, a private office with French doors for working from home, and a guest suite with a full ensuite bath. A powder room adds convenience for guests, while detailed trim and thoughtful finishes elevate the character throughout. Hardwood floors extend across the main living areas. Upstairs, the primary suite serves as a true retreat with tray ceilings and a spa-like bath that includes a double vanity, soaking tub, a separate glass-enclosed shower, and an oversized walk-in closet. Secondary bedrooms include a Jack & Jill bath shared between two rooms and an additional bedroom with its own ensuite bath. The laundry room is also conveniently located on the upper level. All bathrooms feature granite countertops and timeless tile finishes. Step outside to the covered patio, the perfect outdoor oasis for relaxing or watching sunsets with family and friends. The three-car garage provides ample parking and storage. This home is nestled in a beautiful neighborhood that offers a scenic lake with a path, providing a peaceful backdrop for evening strolls. Located within award-winning school districts, this home combines luxury living, modern convenience, and an unbeatable setting. Don’t miss the opportunity to make this exceptional property your own. $4,000 flooring allowance for reasonable offers.

