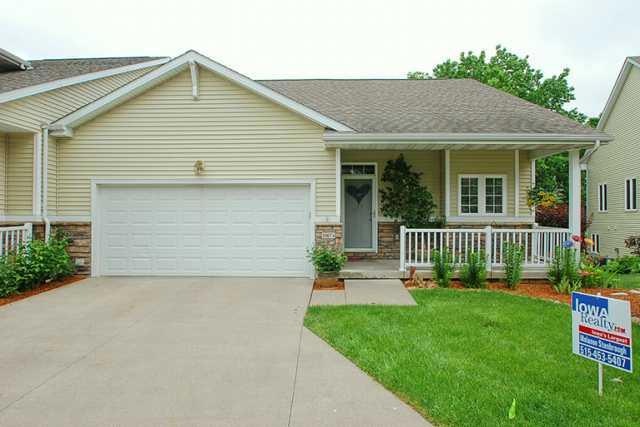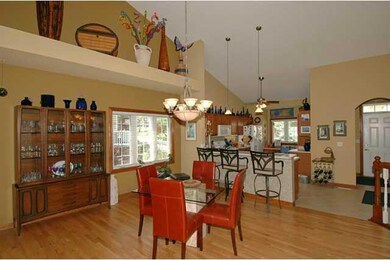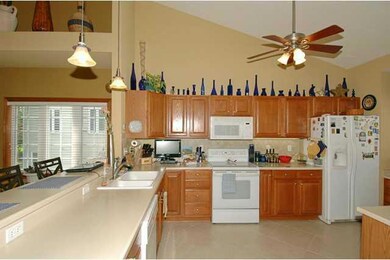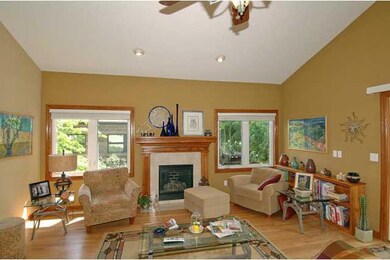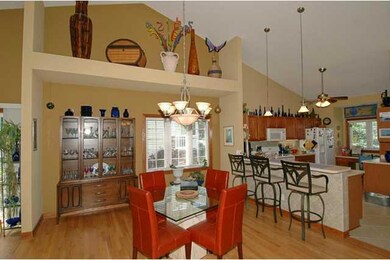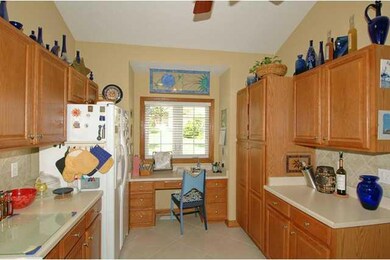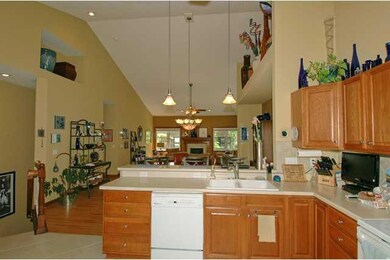
5567 Meredith Dr Unit 3A Des Moines, IA 50310
Meredith NeighborhoodHighlights
- Ranch Style House
- Wood Flooring
- 1 Fireplace
- Henry A. Wallace Elementary School Rated A
- Main Floor Primary Bedroom
- Forced Air Heating and Cooling System
About This Home
As of November 2023Tucked in a private area of DSM this 3 bedroom townhome boasts lots of extras. Hardwood and beautiful tiled floors through out. Open design with interesting lighted nooks for art or collectables. Large vaulted master w/walk in closet and shower with tiled surround. Lower level has 2 spacious bedrooms and full bath, a wonderful second family room that walks out to Lots of privacy and beautiful landscaping! 2475 Sq Ft of fantastic space plus plenty of storage as well. Johnston schools!
Townhouse Details
Home Type
- Townhome
Est. Annual Taxes
- $4,306
Year Built
- Built in 2002
HOA Fees
- $170 Monthly HOA Fees
Home Design
- Ranch Style House
- Asphalt Shingled Roof
- Vinyl Siding
Interior Spaces
- 1,325 Sq Ft Home
- 1 Fireplace
- Family Room Downstairs
- Dining Area
- Laundry on main level
- Finished Basement
Kitchen
- Stove
- Microwave
- Dishwasher
Flooring
- Wood
- Carpet
- Tile
Bedrooms and Bathrooms
- 3 Bedrooms | 1 Primary Bedroom on Main
Home Security
Parking
- 2 Car Attached Garage
- Driveway
Utilities
- Forced Air Heating and Cooling System
- Municipal Trash
Community Details
- Fire and Smoke Detector
Listing and Financial Details
- Assessor Parcel Number 10009440007001
Ownership History
Purchase Details
Home Financials for this Owner
Home Financials are based on the most recent Mortgage that was taken out on this home.Purchase Details
Purchase Details
Purchase Details
Home Financials for this Owner
Home Financials are based on the most recent Mortgage that was taken out on this home.Purchase Details
Home Financials for this Owner
Home Financials are based on the most recent Mortgage that was taken out on this home.Similar Homes in Des Moines, IA
Home Values in the Area
Average Home Value in this Area
Purchase History
| Date | Type | Sale Price | Title Company |
|---|---|---|---|
| Warranty Deed | $260,000 | None Listed On Document | |
| Interfamily Deed Transfer | -- | None Available | |
| Warranty Deed | $220,000 | None Available | |
| Warranty Deed | $192,000 | None Available | |
| Warranty Deed | $207,000 | -- |
Mortgage History
| Date | Status | Loan Amount | Loan Type |
|---|---|---|---|
| Open | $208,000 | New Conventional | |
| Previous Owner | $92,000 | Purchase Money Mortgage | |
| Previous Owner | $64,450 | Unknown | |
| Previous Owner | $157,300 | No Value Available |
Property History
| Date | Event | Price | Change | Sq Ft Price |
|---|---|---|---|---|
| 07/29/2025 07/29/25 | Price Changed | $279,000 | -3.8% | $211 / Sq Ft |
| 07/25/2025 07/25/25 | For Sale | $289,900 | 0.0% | $219 / Sq Ft |
| 07/18/2025 07/18/25 | Pending | -- | -- | -- |
| 06/11/2025 06/11/25 | For Sale | $289,900 | +11.5% | $219 / Sq Ft |
| 11/06/2023 11/06/23 | Sold | $260,000 | -1.8% | $196 / Sq Ft |
| 09/26/2023 09/26/23 | Pending | -- | -- | -- |
| 09/14/2023 09/14/23 | Price Changed | $264,900 | -1.9% | $200 / Sq Ft |
| 08/22/2023 08/22/23 | Price Changed | $269,900 | -1.9% | $204 / Sq Ft |
| 08/16/2023 08/16/23 | Price Changed | $275,000 | -1.8% | $208 / Sq Ft |
| 08/04/2023 08/04/23 | For Sale | $279,900 | +45.8% | $211 / Sq Ft |
| 05/29/2014 05/29/14 | Sold | $192,000 | -12.7% | $145 / Sq Ft |
| 05/28/2014 05/28/14 | Pending | -- | -- | -- |
| 06/04/2013 06/04/13 | For Sale | $219,900 | -- | $166 / Sq Ft |
Tax History Compared to Growth
Tax History
| Year | Tax Paid | Tax Assessment Tax Assessment Total Assessment is a certain percentage of the fair market value that is determined by local assessors to be the total taxable value of land and additions on the property. | Land | Improvement |
|---|---|---|---|---|
| 2024 | $4,728 | $255,300 | $22,600 | $232,700 |
| 2023 | $4,616 | $255,300 | $22,600 | $232,700 |
| 2022 | $5,088 | $215,000 | $19,900 | $195,100 |
| 2021 | $5,380 | $215,000 | $19,900 | $195,100 |
| 2020 | $5,278 | $216,200 | $21,200 | $195,000 |
| 2019 | $4,910 | $216,200 | $21,200 | $195,000 |
| 2018 | $4,856 | $192,200 | $19,200 | $173,000 |
| 2017 | $4,666 | $192,200 | $19,200 | $173,000 |
| 2016 | $4,462 | $181,900 | $19,600 | $162,300 |
| 2015 | $4,462 | $181,900 | $19,600 | $162,300 |
| 2014 | $4,210 | $170,700 | $24,400 | $146,300 |
Agents Affiliated with this Home
-

Seller's Agent in 2025
Lynn Johnson
RE/MAX
(515) 343-9390
3 in this area
237 Total Sales
-

Seller's Agent in 2023
Julie Moore
RE/MAX
(515) 778-8123
1 in this area
233 Total Sales
-

Seller's Agent in 2014
Melanee Stanbrough
Iowa Realty Mills Crossing
(515) 707-8300
1 in this area
121 Total Sales
Map
Source: Des Moines Area Association of REALTORS®
MLS Number: 419048
APN: 100-09440007001
- 5583 Meredith Dr Unit 5C
- 4507 60th St
- 4552 50th St
- 5118 Bel Aire Rd Unit 5118
- 4623 62nd St
- 4505 51st St
- 5200 Twana Dr
- 4845 NW 50th St
- 4956 NW Lovington Dr
- 4848 63rd St
- 5010 Twana Dr
- 4402 62nd St
- 4149 56th St
- 6404 Meredith Dr
- 4405 64th St
- 4131 55th St
- 4629 66th St
- 4625 NW Lovington Dr
- 4707 Palm Ave
- 6418 Sutton Dr
