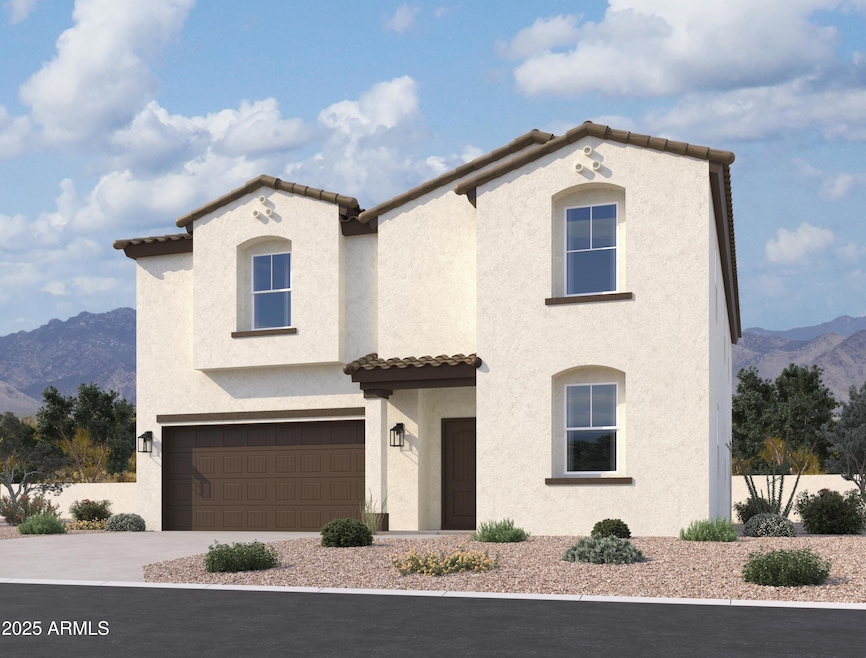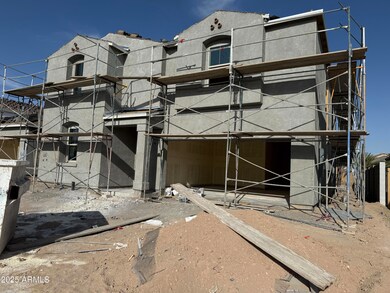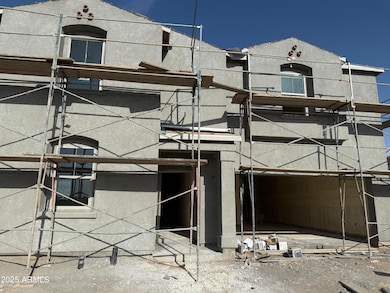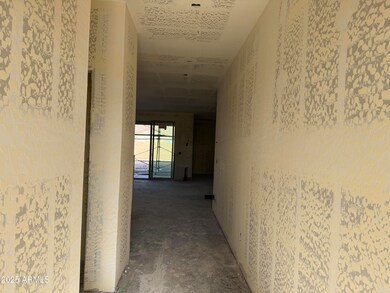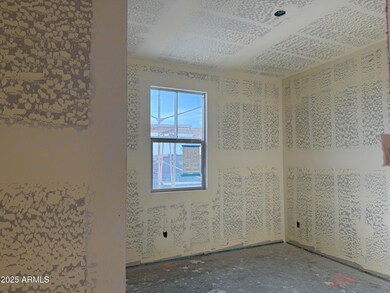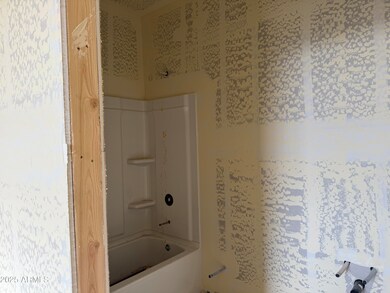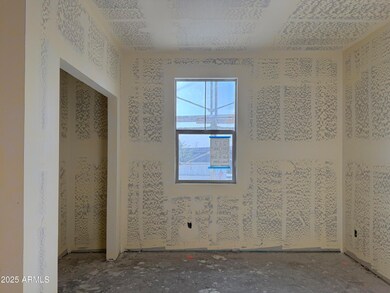
5567 S 240th Ln Buckeye, AZ 85326
Highlights
- Granite Countertops
- Eat-In Kitchen
- Dual Vanity Sinks in Primary Bathroom
- Covered Patio or Porch
- Double Pane Windows
- Community Playground
About This Home
As of June 2025Brand new community in Buckeye! Just over 3000 sq ft, this floorplan has It all. 5 bedrooms, 4 1/2 baths, a full bedroom and bathroom downstairs, a half bath downstairs, a large oft upstairs, and a 3-car tandem garage! Deisgner Milan Collection Palatte that includes 42'''' gray cabinets with pulls, beautiful backsplash, stainless steel side by side refrigerator, W&D, stunning 4 panel glass center door leading to backyard, 2'' faux blinds. This home offers so much space and a beautiful open concept with 9-foot ceilings downstairs and 8- ceilings upstairs. The outside has a great curb appeal with included desert landscape. You walk into an open space with wood look plank tile throughout. There is a separate carpeted den area to be utilized as needed. The open concept living, kitchen, and dining area downstairs is great for entertaining. Upstairs has a spacious loft for additional living space, along with 4 bedrooms, 3 full baths, and laundry. The primary room has a large walk-in closet, double sinks, a large walk-in shower, and an additional linen closet for extra storage. The 3 additional bedrooms all have spacious walk-in closets as well. Great location close to dining, freeways, parks, and entertainment!
Home Details
Home Type
- Single Family
Est. Annual Taxes
- $691
Year Built
- Built in 2024 | Under Construction
Lot Details
- 6,000 Sq Ft Lot
- Desert faces the front of the property
- Block Wall Fence
HOA Fees
- $103 Monthly HOA Fees
Parking
- 3 Car Garage
- Tandem Garage
Home Design
- Wood Frame Construction
- Tile Roof
- Stucco
Interior Spaces
- 3,020 Sq Ft Home
- 2-Story Property
- Ceiling height of 9 feet or more
- Double Pane Windows
- Low Emissivity Windows
- Vinyl Clad Windows
Kitchen
- Eat-In Kitchen
- Built-In Microwave
- Kitchen Island
- Granite Countertops
Bedrooms and Bathrooms
- 5 Bedrooms
- 4.5 Bathrooms
- Dual Vanity Sinks in Primary Bathroom
Outdoor Features
- Covered Patio or Porch
Schools
- Marionneaux Elementary School
- Buckeye Union High School
Utilities
- Central Air
- Heating Available
- High Speed Internet
- Cable TV Available
Listing and Financial Details
- Tax Lot 267
- Assessor Parcel Number 504-44-370
Community Details
Overview
- Association fees include ground maintenance
- Trestle Management Association, Phone Number (480) 591-7379
- Built by Ashton Woods
- Agave Trails Subdivision, Daisy Floorplan
Recreation
- Community Playground
- Bike Trail
Ownership History
Purchase Details
Home Financials for this Owner
Home Financials are based on the most recent Mortgage that was taken out on this home.Purchase Details
Similar Homes in Buckeye, AZ
Home Values in the Area
Average Home Value in this Area
Purchase History
| Date | Type | Sale Price | Title Company |
|---|---|---|---|
| Special Warranty Deed | $490,000 | First American Title Insurance | |
| Special Warranty Deed | $397,752 | First American Title |
Mortgage History
| Date | Status | Loan Amount | Loan Type |
|---|---|---|---|
| Open | $490,000 | VA |
Property History
| Date | Event | Price | Change | Sq Ft Price |
|---|---|---|---|---|
| 06/10/2025 06/10/25 | Sold | $490,000 | -1.4% | $162 / Sq Ft |
| 04/25/2025 04/25/25 | Pending | -- | -- | -- |
| 04/20/2025 04/20/25 | Price Changed | $496,990 | +0.6% | $165 / Sq Ft |
| 04/10/2025 04/10/25 | Price Changed | $493,990 | -0.6% | $164 / Sq Ft |
| 04/04/2025 04/04/25 | Price Changed | $496,990 | +0.4% | $165 / Sq Ft |
| 03/09/2025 03/09/25 | For Sale | $494,990 | -- | $164 / Sq Ft |
Tax History Compared to Growth
Tax History
| Year | Tax Paid | Tax Assessment Tax Assessment Total Assessment is a certain percentage of the fair market value that is determined by local assessors to be the total taxable value of land and additions on the property. | Land | Improvement |
|---|---|---|---|---|
| 2025 | $691 | $1,990 | $1,990 | -- |
| 2024 | $285 | $1,895 | $1,895 | -- |
| 2023 | $285 | $3,840 | $3,840 | $0 |
| 2022 | $97 | $688 | $688 | $0 |
Agents Affiliated with this Home
-
Danny Kallay

Seller's Agent in 2025
Danny Kallay
Compass
(480) 694-8571
116 in this area
1,813 Total Sales
-
Nancy Krill
N
Buyer's Agent in 2025
Nancy Krill
Real Broker
(928) 246-4691
2 in this area
66 Total Sales
Map
Source: Arizona Regional Multiple Listing Service (ARMLS)
MLS Number: 6834131
APN: 504-44-370
- 24105 W Bowker St
- 24121 W Bowker St
- 24083 W Bowker St
- 24129 W Bowker St
- 24112 W Bowker St
- 24120 W Bowker St
- 24137 W Bowker St
- 24128 W Bowker St
- 24136 W Bowker St
- 24145 W Bowker St
- 5535 S 240th Ln
- 24144 W Bowker St
- 24153 W Bowker St
- 24160 W Bowker St
- 24078 W Pecan Rd
- 24075 W Pecan Rd
- 23969 W Pecan Rd
- 24257 W Chanute Pass
- Crow Plan at Apache Farms
- Palo Verde Plan at Apache Farms
