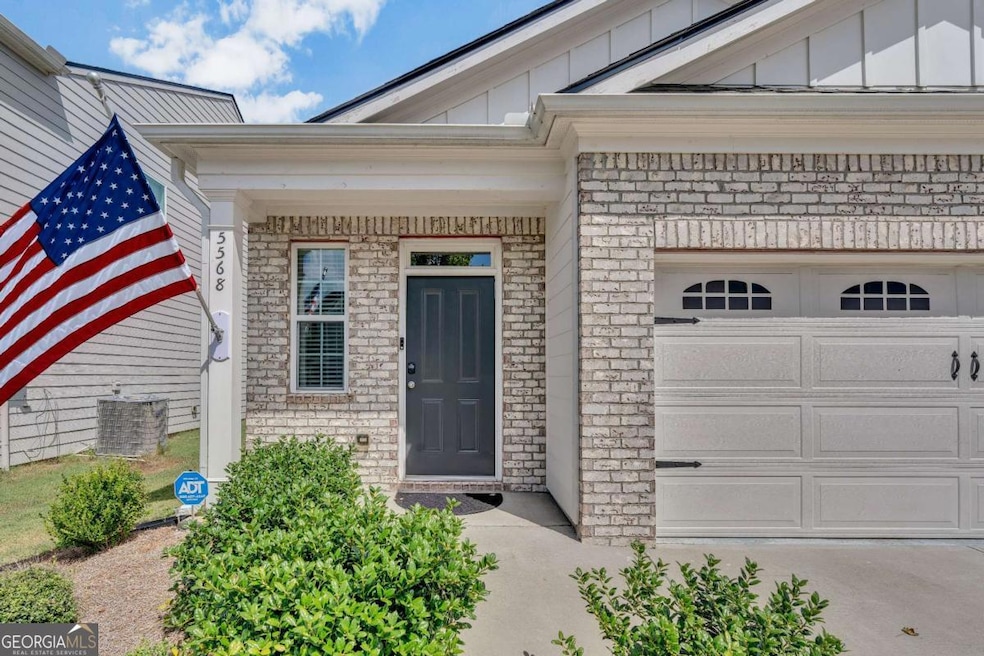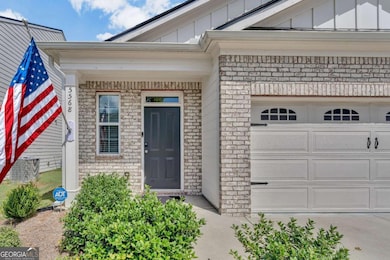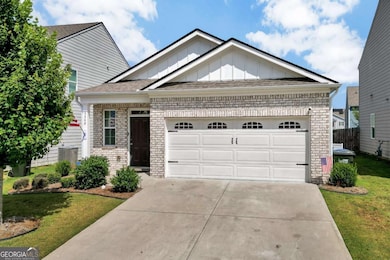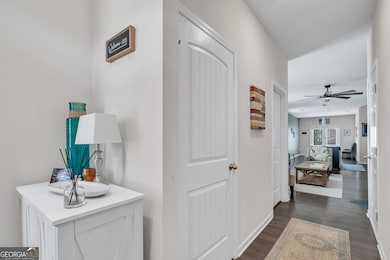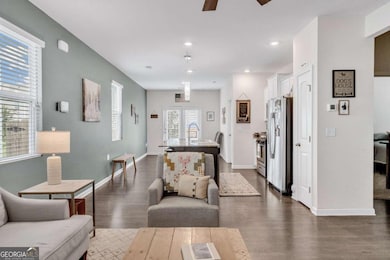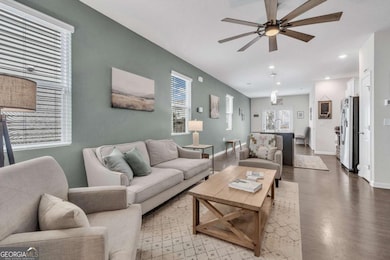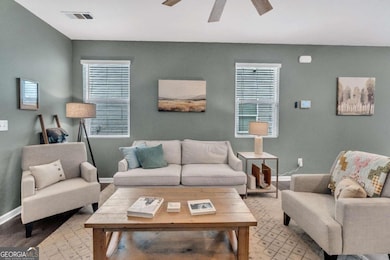5568 Foxglove Way Oakwood, GA 30566
Estimated payment $2,309/month
Highlights
- Clubhouse
- High Ceiling
- Community Pool
- Ranch Style House
- Great Room
- Breakfast Area or Nook
About This Home
Welcome to this beautifully maintained ranch-style home nestled in a highly sought-after swim/playground community-just minutes from Lake Lanier, I-985, shopping, and dining! This home combines charm, comfort, and convenience in one serene package. Step inside to an inviting open-concept layout with a calm, peaceful interior. The kitchen features crisp white cabinetry, granite countertops, and a freshly painted island in a contrasting color that adds a stylish focal point. The large island overlooks the spacious family room with a corner black slate fireplace, creating a cozy space for gatherings. A dedicated dining area provides ample room for entertaining. The primary suite on the main level includes a large walk-in closet and a luxurious 5' shower. Secondary bedrooms are generously sized-perfect for full bedroom suites, guest rooms, or home offices. Out back, you'll love the fully fenced yard and the beautiful patio flooring-ideal for relaxing, grilling, or enjoying the peaceful setting. Located within the community and just a short distance to the amenity center, this home provides easy access to everything while offering quiet comfort at home. All systems and appliances are in excellent working condition, and the HVAC has been recently tuned up for added peace of mind. Whether you're looking for your first home, a downsizing opportunity, or a low-maintenance lifestyle close to the lake-this one checks all the boxes!
Home Details
Home Type
- Single Family
Est. Annual Taxes
- $3,973
Year Built
- Built in 2020
Lot Details
- 4,356 Sq Ft Lot
- Privacy Fence
- Back Yard Fenced
- Level Lot
HOA Fees
- $54 Monthly HOA Fees
Home Design
- Ranch Style House
- Traditional Architecture
- Slab Foundation
- Composition Roof
- Concrete Siding
- Brick Front
Interior Spaces
- 1,460 Sq Ft Home
- Roommate Plan
- High Ceiling
- Factory Built Fireplace
- Gas Log Fireplace
- Double Pane Windows
- Entrance Foyer
- Family Room with Fireplace
- Great Room
- Laundry Room
Kitchen
- Breakfast Area or Nook
- Breakfast Bar
- Walk-In Pantry
- Microwave
- Dishwasher
- Kitchen Island
- Disposal
Flooring
- Carpet
- Tile
- Vinyl
Bedrooms and Bathrooms
- 3 Main Level Bedrooms
- Walk-In Closet
- 2 Full Bathrooms
- Double Vanity
- Low Flow Plumbing Fixtures
Home Security
- Carbon Monoxide Detectors
- Fire and Smoke Detector
Parking
- 2 Car Garage
- Parking Accessed On Kitchen Level
Outdoor Features
- Patio
Schools
- Flowery Branch Elementary School
- West Hall Middle School
- West Hall High School
Utilities
- Forced Air Zoned Heating and Cooling System
- Heating System Uses Natural Gas
- Underground Utilities
- 220 Volts
- High Speed Internet
- Phone Available
- Cable TV Available
Community Details
Overview
- Prescott Subdivision
Amenities
- Clubhouse
Recreation
- Community Playground
- Community Pool
Map
Home Values in the Area
Average Home Value in this Area
Tax History
| Year | Tax Paid | Tax Assessment Tax Assessment Total Assessment is a certain percentage of the fair market value that is determined by local assessors to be the total taxable value of land and additions on the property. | Land | Improvement |
|---|---|---|---|---|
| 2024 | $3,974 | $135,760 | $20,800 | $114,960 |
| 2023 | $2,591 | $121,760 | $15,000 | $106,760 |
| 2022 | $2,627 | $108,200 | $14,000 | $94,200 |
| 2021 | $2,317 | $87,000 | $6,000 | $81,000 |
| 2020 | $375 | $13,680 | $13,680 | $0 |
Property History
| Date | Event | Price | List to Sale | Price per Sq Ft | Prior Sale |
|---|---|---|---|---|---|
| 10/16/2025 10/16/25 | Price Changed | $365,000 | -1.3% | $250 / Sq Ft | |
| 09/26/2025 09/26/25 | Price Changed | $369,900 | -1.4% | $253 / Sq Ft | |
| 07/22/2025 07/22/25 | For Sale | $375,000 | +10.3% | $257 / Sq Ft | |
| 09/15/2023 09/15/23 | Sold | $340,000 | 0.0% | $233 / Sq Ft | View Prior Sale |
| 08/21/2023 08/21/23 | Pending | -- | -- | -- | |
| 08/14/2023 08/14/23 | Price Changed | $340,000 | -2.9% | $233 / Sq Ft | |
| 07/22/2023 07/22/23 | For Sale | $350,000 | +36.7% | $240 / Sq Ft | |
| 01/13/2021 01/13/21 | Sold | $255,990 | 0.0% | $186 / Sq Ft | View Prior Sale |
| 11/11/2020 11/11/20 | Pending | -- | -- | -- | |
| 11/08/2020 11/08/20 | For Sale | $255,990 | -- | $186 / Sq Ft |
Purchase History
| Date | Type | Sale Price | Title Company |
|---|---|---|---|
| Warranty Deed | $340,000 | -- | |
| Limited Warranty Deed | $255,990 | -- |
Mortgage History
| Date | Status | Loan Amount | Loan Type |
|---|---|---|---|
| Open | $272,000 | New Conventional | |
| Previous Owner | $251,353 | FHA |
Source: Georgia MLS
MLS Number: 10569431
APN: 08-075-002-182A
- 4542 Candlestick Ln
- 4300 McClure Springs Dr
- 4456 Railroad St
- 5125 Fox Den Rd
- 5056 Silver Fox Trail
- 6018 Park Bay Ct
- 3953 Mcclure Dr Unit 14B
- 3983 Hidden River Ln
- 4620 Woodlane Dr
- 5514 Leyland Dr
- 5192 Parkwood Dr
- 900 Oakwood Community Cir
- 1000 Forestview Dr Unit 3317.1411329
- 1000 Forestview Dr Unit 5103.1411322
- 1000 Forestview Dr Unit 4118.1411318
- 1000 Forestview Dr Unit 5301.1411328
- 1000 Forestview Dr Unit 5402.1411326
- 1000 Forestview Dr Unit 4207.1411327
- 1000 Forestview Dr Unit 2118.1411323
- 1000 Forestview Dr Unit 3218.1411325
