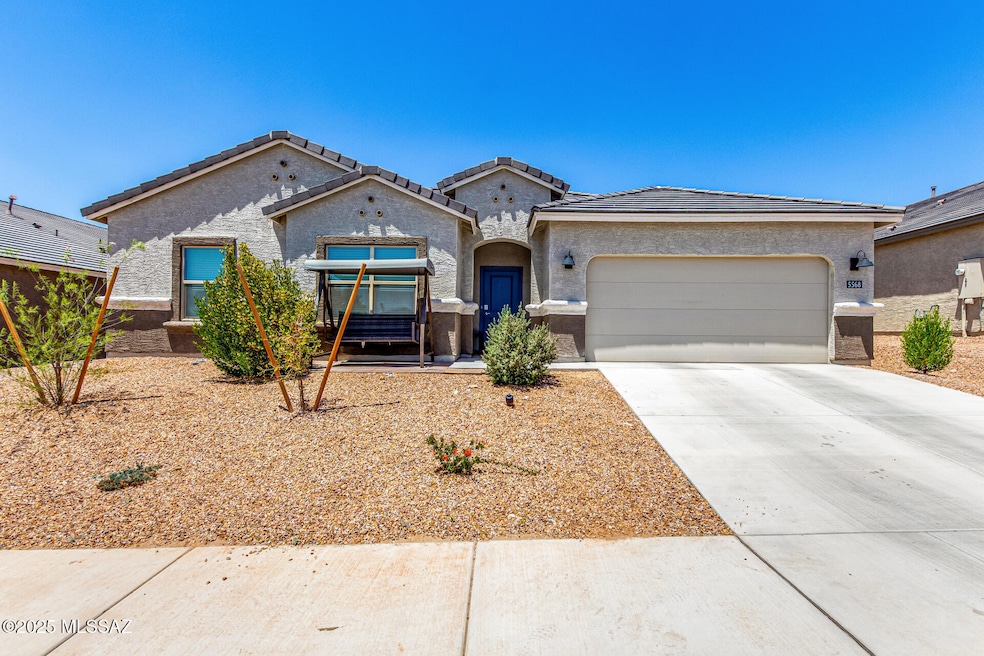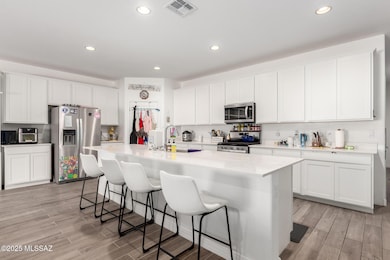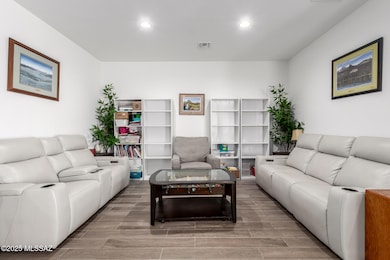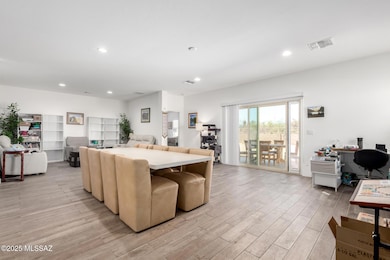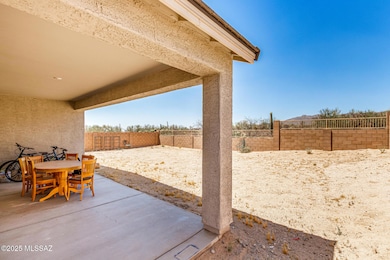
$365,000 Open Sun 10AM - 1PM
- 4 Beds
- 3 Baths
- 2,345 Sq Ft
- 11251 W Harvester Dr
- Marana, AZ
Fantastic two-story home in Gladden Farms is a must-see! Offering 4 beds, 3 baths, 2-car garage, & a low-care landscape. Enter to find a formal living & dining room, along with a welcoming family room that opens to the kitchen. Natural light filled the inviting interior, complemented by neutral paint and carpet & wood-look tile flooring t/out. The kitchen has SS appliances, Corian counters,
Stephan Desgagne Real Broker
