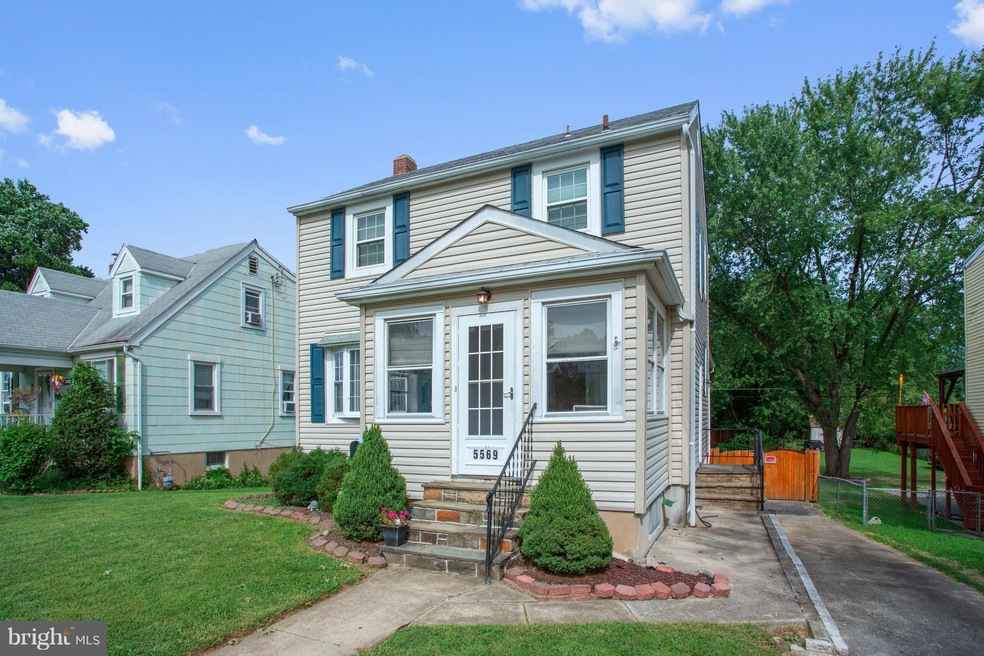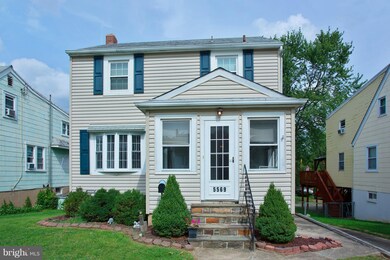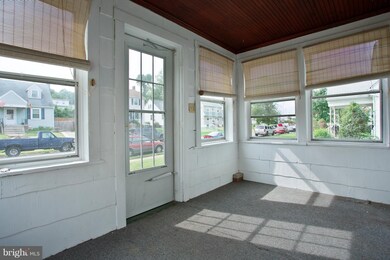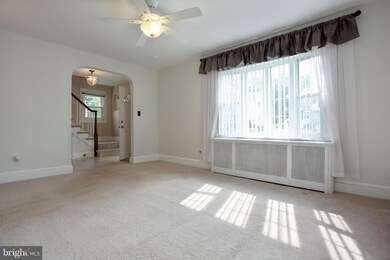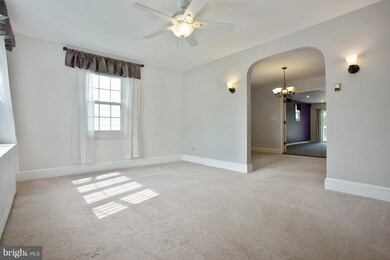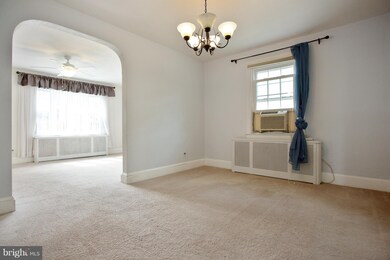
5569 Ashbourne Rd Halethorpe, MD 21227
Highlights
- Colonial Architecture
- Window Unit Cooling System
- Radiator
- No HOA
- Dining Area
About This Home
As of February 2018WOW! Almost 1800 square feet of living space. Large addition on the rear of this home doubles the main floor square footage, allowing for ample entertaining space. Deck off rear via slider, extra large backyard and a two car attached rear entry garage. Partially finished basement with full bath.This house keeps going. Feel confident with a one year home warranty provided by seller.
Last Agent to Sell the Property
Kimberly Blair
Douglas Realty, LLC Listed on: 08/09/2017
Home Details
Home Type
- Single Family
Est. Annual Taxes
- $3,036
Year Built
- Built in 1942
Lot Details
- 0.33 Acre Lot
Home Design
- Colonial Architecture
- Vinyl Siding
Interior Spaces
- Property has 3 Levels
- Dining Area
Kitchen
- Gas Oven or Range
- Range Hood
- Dishwasher
- Disposal
Bedrooms and Bathrooms
- 3 Bedrooms
- 2 Full Bathrooms
Laundry
- Dryer
- Washer
Partially Finished Basement
- Walk-Out Basement
- Rear Basement Entry
Parking
- Garage
- Basement Garage
- On-Street Parking
- Off-Street Parking
Utilities
- Window Unit Cooling System
- Radiator
- Heating System Uses Oil
- Vented Exhaust Fan
- Natural Gas Water Heater
Community Details
- No Home Owners Association
- Halethorpe Heights Subdivision
Listing and Financial Details
- Tax Lot 73
- Assessor Parcel Number 04131319320210
Ownership History
Purchase Details
Home Financials for this Owner
Home Financials are based on the most recent Mortgage that was taken out on this home.Purchase Details
Home Financials for this Owner
Home Financials are based on the most recent Mortgage that was taken out on this home.Purchase Details
Similar Homes in the area
Home Values in the Area
Average Home Value in this Area
Purchase History
| Date | Type | Sale Price | Title Company |
|---|---|---|---|
| Deed | $242,500 | Title Resources Guaranty Co | |
| Interfamily Deed Transfer | -- | Sage Title Group Llc | |
| Deed | -- | -- |
Mortgage History
| Date | Status | Loan Amount | Loan Type |
|---|---|---|---|
| Open | $50,000 | Credit Line Revolving | |
| Open | $228,000 | New Conventional | |
| Closed | $192,500 | New Conventional | |
| Closed | $194,000 | New Conventional | |
| Previous Owner | $208,000 | New Conventional | |
| Previous Owner | $286,028 | VA | |
| Previous Owner | $125,000 | Purchase Money Mortgage | |
| Previous Owner | $192,610 | Stand Alone Second |
Property History
| Date | Event | Price | Change | Sq Ft Price |
|---|---|---|---|---|
| 02/21/2018 02/21/18 | Sold | $242,500 | -6.7% | $135 / Sq Ft |
| 01/08/2018 01/08/18 | Pending | -- | -- | -- |
| 12/15/2017 12/15/17 | Price Changed | $259,996 | 0.0% | $145 / Sq Ft |
| 12/08/2017 12/08/17 | Price Changed | $259,987 | 0.0% | $145 / Sq Ft |
| 11/22/2017 11/22/17 | Price Changed | $259,898 | 0.0% | $145 / Sq Ft |
| 11/16/2017 11/16/17 | Price Changed | $259,899 | 0.0% | $145 / Sq Ft |
| 10/30/2017 10/30/17 | Price Changed | $259,900 | -1.9% | $145 / Sq Ft |
| 09/19/2017 09/19/17 | Price Changed | $264,900 | -1.9% | $147 / Sq Ft |
| 08/28/2017 08/28/17 | For Sale | $270,000 | +11.3% | $150 / Sq Ft |
| 08/09/2017 08/09/17 | Off Market | $242,500 | -- | -- |
| 04/10/2014 04/10/14 | Sold | $205,000 | 0.0% | $114 / Sq Ft |
| 02/05/2014 02/05/14 | Pending | -- | -- | -- |
| 01/17/2014 01/17/14 | For Sale | $205,000 | 0.0% | $114 / Sq Ft |
| 11/01/2013 11/01/13 | Pending | -- | -- | -- |
| 10/26/2013 10/26/13 | For Sale | $205,000 | -- | $114 / Sq Ft |
Tax History Compared to Growth
Tax History
| Year | Tax Paid | Tax Assessment Tax Assessment Total Assessment is a certain percentage of the fair market value that is determined by local assessors to be the total taxable value of land and additions on the property. | Land | Improvement |
|---|---|---|---|---|
| 2025 | $4,077 | $286,600 | -- | -- |
| 2024 | $4,077 | $264,600 | $75,500 | $189,100 |
| 2023 | $1,909 | $254,567 | $0 | $0 |
| 2022 | $3,690 | $244,533 | $0 | $0 |
| 2021 | $3,392 | $234,500 | $75,500 | $159,000 |
| 2020 | $3,487 | $226,000 | $0 | $0 |
| 2019 | $2,636 | $217,500 | $0 | $0 |
| 2018 | $3,013 | $209,000 | $75,500 | $133,500 |
| 2017 | $3,013 | $209,000 | $0 | $0 |
| 2016 | $3,236 | $209,000 | $0 | $0 |
| 2015 | $3,236 | $209,700 | $0 | $0 |
| 2014 | $3,236 | $209,700 | $0 | $0 |
Agents Affiliated with this Home
-
K
Seller's Agent in 2018
Kimberly Blair
Douglas Realty, LLC
-

Buyer's Agent in 2018
Nancy Hulsman
Coldwell Banker (NRT-Southeast-MidAtlantic)
(410) 984-3125
10 in this area
595 Total Sales
-

Seller's Agent in 2014
Keith Sharp
Creig Northrop Team of Long & Foster
(410) 703-5448
81 Total Sales
-

Buyer's Agent in 2014
Daniel Drechsler
Douglas Realty, LLC
(410) 916-2147
9 in this area
116 Total Sales
Map
Source: Bright MLS
MLS Number: 1000117771
APN: 13-1319320210
- 5536 Ashbourne Rd
- 5520 Thomas Ave
- 5509 Willys Ave
- 1152 Elm Rd
- 5509 Ashbourne Rd
- 34 Ingate Terrace
- 5488 Oakland Rd
- 4511 Rehbaum Ave
- 1216 Francis Ave
- 1075 Elm Rd
- 5530 Dolores Ave
- 1060 Elm Rd
- 4606 Ridge Ave
- 1016 Elm Rd
- 1326 Stevens Ave
- 1204 Oakland Ct
- 4616 Magnolia Ave
- 4624 Magnolia Ave
- 5305 Highview Rd
- 1011 Francis Ave
