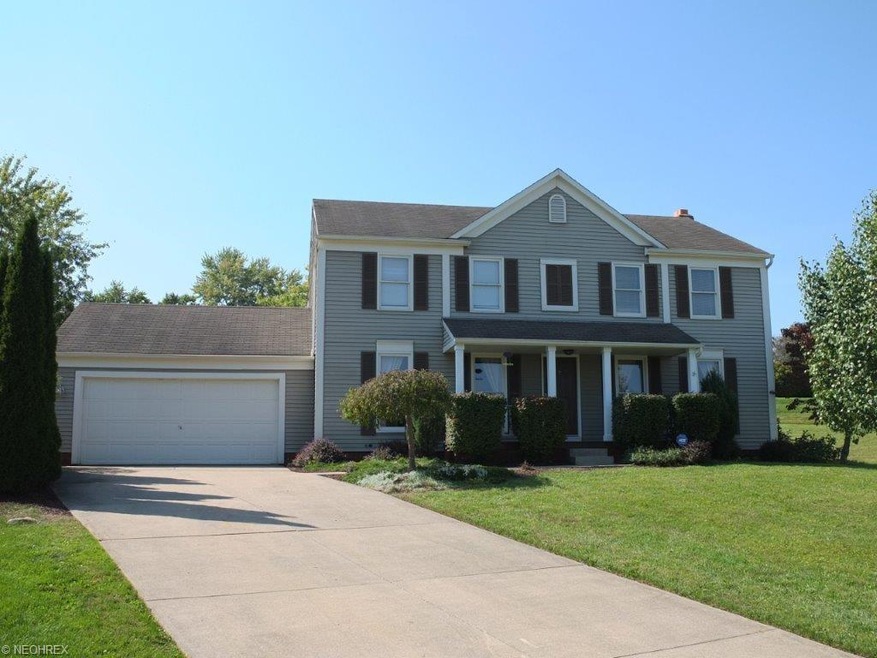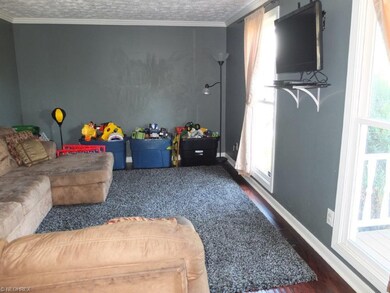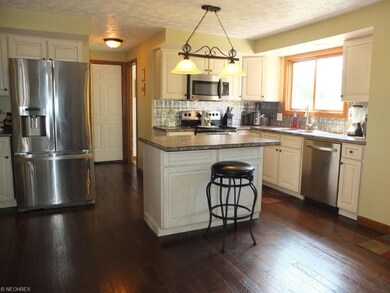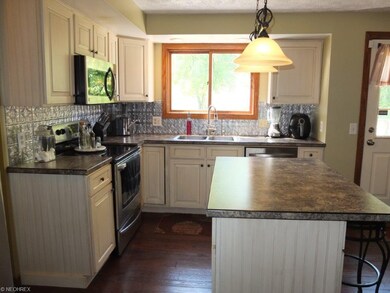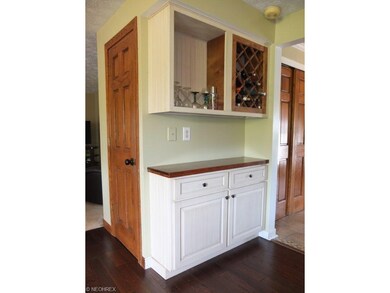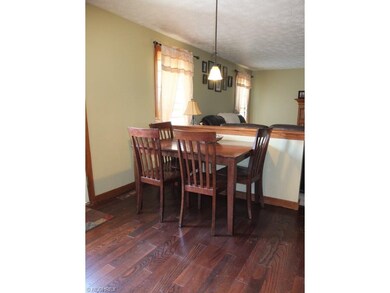
5569 Beverly Ave NE Canton, OH 44721
Highlights
- Colonial Architecture
- 1 Fireplace
- 2 Car Attached Garage
- Deck
- Porch
- Home Security System
About This Home
As of December 2016Beautiful 4 bedroom, 2.5 bath colonial with a finished lower level and an excellent, functional floor plan! Formal dining room has beautiful hardwood flooring, crown molding and wainscoting. Formal living room could also be used as a first floor office or playroom. Great room has a cozy wood burning fireplace and is open to the kitchen. Beautiful kitchen offers island with breakfast bar, walk-in pantry and dinette. Convenient half bath and laundry room on the main level. Master bedroom has 2 walk-in closets and a private full bath with garden tub, tile flooring, make-up vanity and separate shower and toilet area. Large bedroom sizes and spacious closets! There are 3 additional bedrooms and a huge full bath with tile shower. Lower level offers a finished rec room as well as ample storage space. 2 car attached garage too. Nice backyard with a swing set and a huge, tiered deck, perfect for entertaining. Great neighborhood! Call today to schedule a private showing.
Last Agent to Sell the Property
Keller Williams Legacy Group Realty License #2002013465 Listed on: 11/15/2016

Home Details
Home Type
- Single Family
Est. Annual Taxes
- $3,491
Year Built
- Built in 1990
Lot Details
- 0.41 Acre Lot
- Lot Dimensions are 95x190
Home Design
- Colonial Architecture
- Asphalt Roof
Interior Spaces
- 2,431 Sq Ft Home
- 2-Story Property
- 1 Fireplace
- Home Security System
Bedrooms and Bathrooms
- 4 Bedrooms
Finished Basement
- Basement Fills Entire Space Under The House
- Sump Pump
Parking
- 2 Car Attached Garage
- Garage Door Opener
Outdoor Features
- Deck
- Porch
Utilities
- Forced Air Heating and Cooling System
- Heating System Uses Gas
Community Details
- Kings Creek Community
Listing and Financial Details
- Assessor Parcel Number 05216308
Ownership History
Purchase Details
Home Financials for this Owner
Home Financials are based on the most recent Mortgage that was taken out on this home.Purchase Details
Home Financials for this Owner
Home Financials are based on the most recent Mortgage that was taken out on this home.Purchase Details
Purchase Details
Home Financials for this Owner
Home Financials are based on the most recent Mortgage that was taken out on this home.Purchase Details
Purchase Details
Purchase Details
Purchase Details
Similar Homes in Canton, OH
Home Values in the Area
Average Home Value in this Area
Purchase History
| Date | Type | Sale Price | Title Company |
|---|---|---|---|
| Warranty Deed | $185,400 | None Available | |
| Warranty Deed | $172,000 | Crossroads Title Agency Llc | |
| Sheriffs Deed | $150,000 | None Available | |
| Deed | $151,000 | -- | |
| Deed | $8,125 | -- | |
| Deed | $139,900 | -- | |
| Deed | $131,500 | -- | |
| Deed | $128,900 | -- |
Mortgage History
| Date | Status | Loan Amount | Loan Type |
|---|---|---|---|
| Open | $169,550 | New Conventional | |
| Closed | $176,130 | New Conventional | |
| Previous Owner | $138,000 | Unknown | |
| Previous Owner | $15,300 | Credit Line Revolving | |
| Previous Owner | $198,900 | Unknown | |
| Previous Owner | $38,000 | Credit Line Revolving | |
| Previous Owner | $128,350 | New Conventional |
Property History
| Date | Event | Price | Change | Sq Ft Price |
|---|---|---|---|---|
| 12/22/2016 12/22/16 | Sold | $185,400 | +0.3% | $76 / Sq Ft |
| 11/18/2016 11/18/16 | Pending | -- | -- | -- |
| 11/15/2016 11/15/16 | For Sale | $184,900 | +7.5% | $76 / Sq Ft |
| 02/20/2012 02/20/12 | Sold | $172,000 | -4.4% | $71 / Sq Ft |
| 01/19/2012 01/19/12 | Pending | -- | -- | -- |
| 11/23/2011 11/23/11 | For Sale | $179,900 | -- | $74 / Sq Ft |
Tax History Compared to Growth
Tax History
| Year | Tax Paid | Tax Assessment Tax Assessment Total Assessment is a certain percentage of the fair market value that is determined by local assessors to be the total taxable value of land and additions on the property. | Land | Improvement |
|---|---|---|---|---|
| 2024 | -- | $98,990 | $33,220 | $65,770 |
| 2023 | $3,613 | $77,560 | $23,380 | $54,180 |
| 2022 | $3,629 | $77,560 | $23,380 | $54,180 |
| 2021 | $3,645 | $77,560 | $23,380 | $54,180 |
| 2020 | $3,517 | $68,110 | $20,160 | $47,950 |
| 2019 | $3,487 | $68,110 | $20,160 | $47,950 |
| 2018 | $3,444 | $68,110 | $20,160 | $47,950 |
| 2017 | $3,527 | $64,050 | $19,670 | $44,380 |
| 2016 | $3,683 | $66,710 | $19,670 | $47,040 |
| 2015 | $3,491 | $65,420 | $19,670 | $45,750 |
| 2014 | $1,749 | $58,070 | $17,470 | $40,600 |
| 2013 | $1,762 | $58,070 | $17,470 | $40,600 |
Agents Affiliated with this Home
-

Seller's Agent in 2016
Jose Medina
Keller Williams Legacy Group Realty
(330) 433-6014
3,013 Total Sales
-
K
Buyer's Agent in 2016
Kary Feller
DeHOFF REALTORS
(330) 807-7969
77 Total Sales
-

Seller's Agent in 2012
Michael Addessi
RE/MAX Crossroads
(330) 324-2422
215 Total Sales
Map
Source: MLS Now
MLS Number: 3860012
APN: 05216308
- 114 Ledbury Cir NE Unit 30
- 5566 Dorrington Ave NE Unit 22
- 923 Southmoor Cir NE
- 305 Oakpark St NW
- 5848 Royal Hill Cir NE
- 1573 Lancaster Gate SE
- 1551 Lancaster Gate SE
- 4726 Tanglewood Cir NE
- 355 47th St NW
- 4646 Beverly Ave NE
- 5161 Johnnycake Ridge NE
- 5151 Johnnycake Ridge NE
- 5535 Veldon Cir NE
- 1542 Alexandria Pkwy SE
- 5122 Johnnycake Ridge NE
- 1920 Birk Cir NE
- 4662 Helmsworth Dr NE
- 2210 Tamarack Cir NE
- 6010 Firestone Rd NE
- 915 49th St NW
