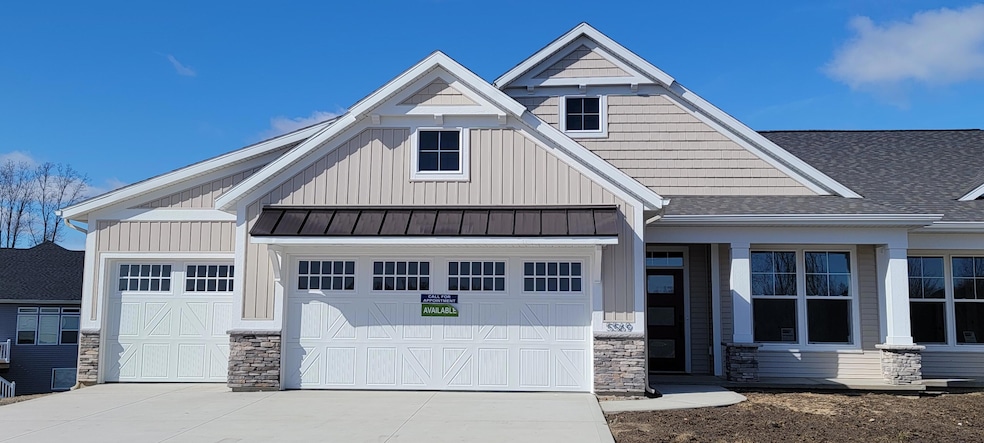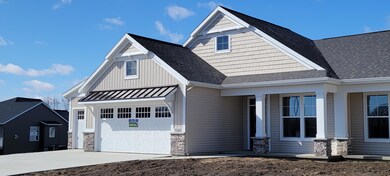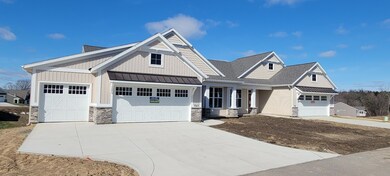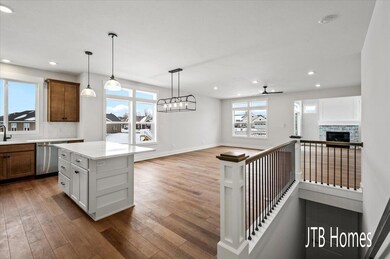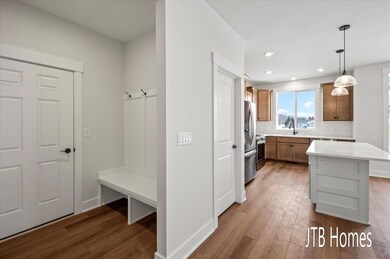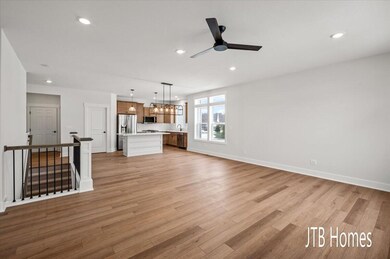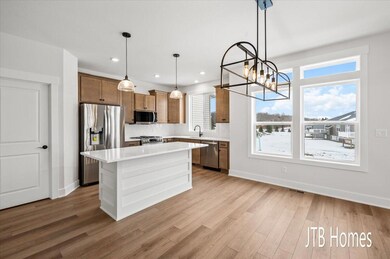
5569 Canal Ave SW Unit 66 Wyoming, MI 49418
South Grandville NeighborhoodHighlights
- New Construction
- Deck
- Main Floor Bedroom
- Grandville Middle School Rated A-
- Recreation Room
- 1 Fireplace
About This Home
As of April 2025JTB Homes presents the Encore plan in the Woods of Albright development. This location is conveniently located close to shopping and easy access to M-6 or I196. Some features include: 3rd stall garage no step entry, 9 ft ceilings, open floor plan, 4 season room with fireplace, gourmet kitchen, walk in pantry with melamine shelving, LG Stainless appliances, solid surface counter tops in kitchen/main level baths and modern open rail system. Upgraded flooring and fixtures throughout. The unfinished walkout basement is a blank canvas for your finishing touches. Grab this unit before it's gone or build from the ground up where you can pick all of your selections.
Last Agent to Sell the Property
Kensington Realty Group Inc. License #6502426678 Listed on: 01/11/2025
Property Details
Home Type
- Condominium
Est. Annual Taxes
- $300
Year Built
- Built in 2024 | New Construction
Lot Details
- Property fronts a private road
- End Unit
- Private Entrance
- Shrub
- Sprinkler System
HOA Fees
- $270 Monthly HOA Fees
Parking
- 3 Car Attached Garage
- Garage Door Opener
Home Design
- Brick or Stone Mason
- Composition Roof
- Vinyl Siding
- Stone
Interior Spaces
- 1,628 Sq Ft Home
- 1-Story Property
- Ceiling Fan
- 1 Fireplace
- Low Emissivity Windows
- Window Screens
- Mud Room
- Living Room
- Dining Area
- Recreation Room
- Laminate Flooring
- Walk-Out Basement
Kitchen
- Range
- Microwave
- Dishwasher
- Kitchen Island
- Disposal
Bedrooms and Bathrooms
- 2 Main Level Bedrooms
- 2 Full Bathrooms
Laundry
- Laundry Room
- Laundry on main level
Accessible Home Design
- Low Threshold Shower
- Accessible Bedroom
- Doors are 36 inches wide or more
- Accessible Entrance
- Stepless Entry
Outdoor Features
- Deck
- Patio
- Porch
Utilities
- Humidifier
- SEER Rated 13+ Air Conditioning Units
- SEER Rated 13-15 Air Conditioning Units
- Forced Air Heating and Cooling System
- Heating System Uses Natural Gas
- Natural Gas Water Heater
- High Speed Internet
- Phone Available
- Cable TV Available
Listing and Financial Details
- Home warranty included in the sale of the property
Community Details
Overview
- Association fees include water, trash, snow removal, sewer, lawn/yard care
- $790 HOA Transfer Fee
- Association Phone (616) 874-3371
- Woods Of Albright Condos
- Built by JTB Homes
- Albright Woods Subdivision
Pet Policy
- Pets Allowed
Ownership History
Purchase Details
Home Financials for this Owner
Home Financials are based on the most recent Mortgage that was taken out on this home.Purchase Details
Home Financials for this Owner
Home Financials are based on the most recent Mortgage that was taken out on this home.Similar Homes in the area
Home Values in the Area
Average Home Value in this Area
Purchase History
| Date | Type | Sale Price | Title Company |
|---|---|---|---|
| Warranty Deed | $497,500 | Lighthouse Title | |
| Warranty Deed | $87,300 | Lighthouse Title |
Mortgage History
| Date | Status | Loan Amount | Loan Type |
|---|---|---|---|
| Open | $373,125 | New Conventional | |
| Previous Owner | $361,575 | Credit Line Revolving |
Property History
| Date | Event | Price | Change | Sq Ft Price |
|---|---|---|---|---|
| 04/21/2025 04/21/25 | Sold | $497,500 | -0.5% | $306 / Sq Ft |
| 04/03/2025 04/03/25 | Off Market | $500,000 | -- | -- |
| 03/20/2025 03/20/25 | Pending | -- | -- | -- |
| 01/11/2025 01/11/25 | For Sale | $500,000 | -- | $307 / Sq Ft |
Tax History Compared to Growth
Tax History
| Year | Tax Paid | Tax Assessment Tax Assessment Total Assessment is a certain percentage of the fair market value that is determined by local assessors to be the total taxable value of land and additions on the property. | Land | Improvement |
|---|---|---|---|---|
| 2025 | $300 | $237,600 | $0 | $0 |
| 2024 | $300 | $31,300 | $0 | $0 |
| 2023 | $286 | $31,300 | $0 | $0 |
Agents Affiliated with this Home
-
Connie Bennett

Seller's Agent in 2025
Connie Bennett
Kensington Realty Group Inc.
(616) 610-3031
41 in this area
108 Total Sales
-
Sheri Volkhardt

Buyer's Agent in 2025
Sheri Volkhardt
Bellabay Realty (North)
(616) 970-9824
1 in this area
108 Total Sales
Map
Source: Southwestern Michigan Association of REALTORS®
MLS Number: 25001318
APN: 41-17-31-175-066
- Sterling Plan at Woods of Albright
- Encore Plan at Woods of Albright
- Carrington Plan at Woods of Albright
- 5561 Canal Ave SW Unit 65
- 5544 Kingsfield Dr
- 5454 Albright Ave SW Unit 46
- 5460 Albright Ave SW Unit 47
- 5416 Albright Ave SW Unit 39
- 5560 Albright Ave SW Unit 67
- 4475 56th St SW
- 4410 56th St SW
- 4478 Sugarbush Ct SW
- 580 Sun Vale Ln
- 594 Sun Vale Ln Unit 3
- 4070 Rivertown Ln SW
- 4132 Ayrshire Dr SW
- 6088 Harmon Green Ave SW
- 552 Sun Vale Ln Unit 9
- 581 Sun Vale Ln
- 254 Stonehenge Dr SW
