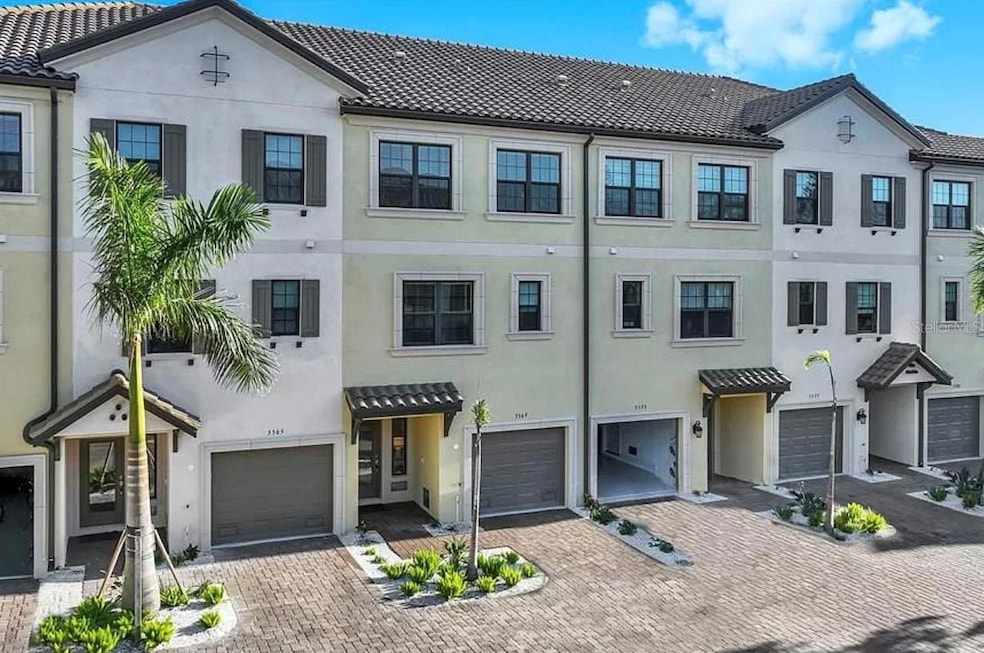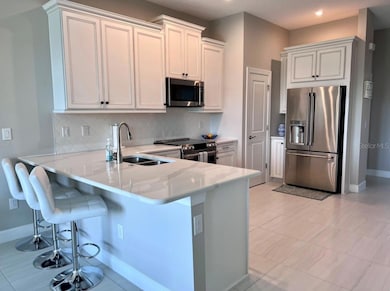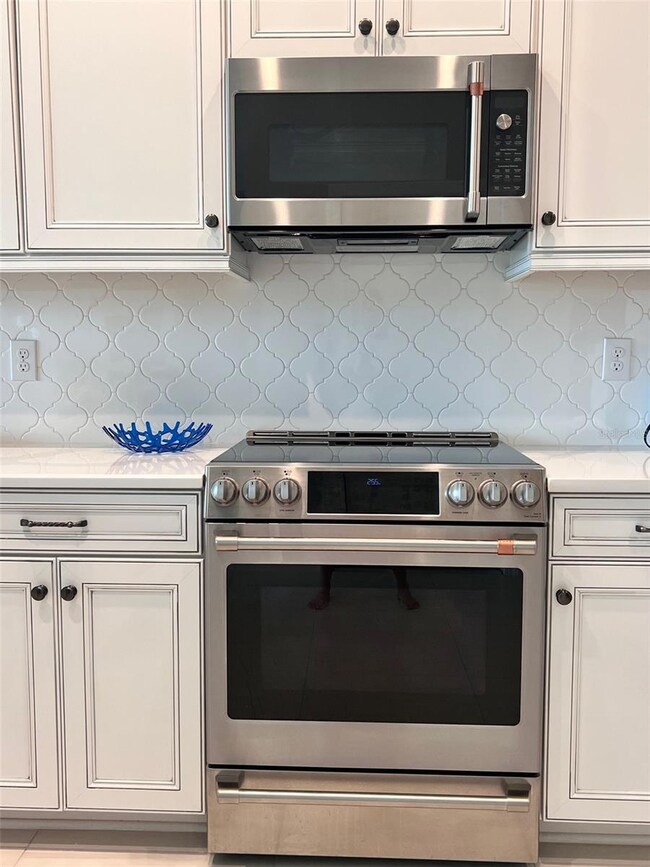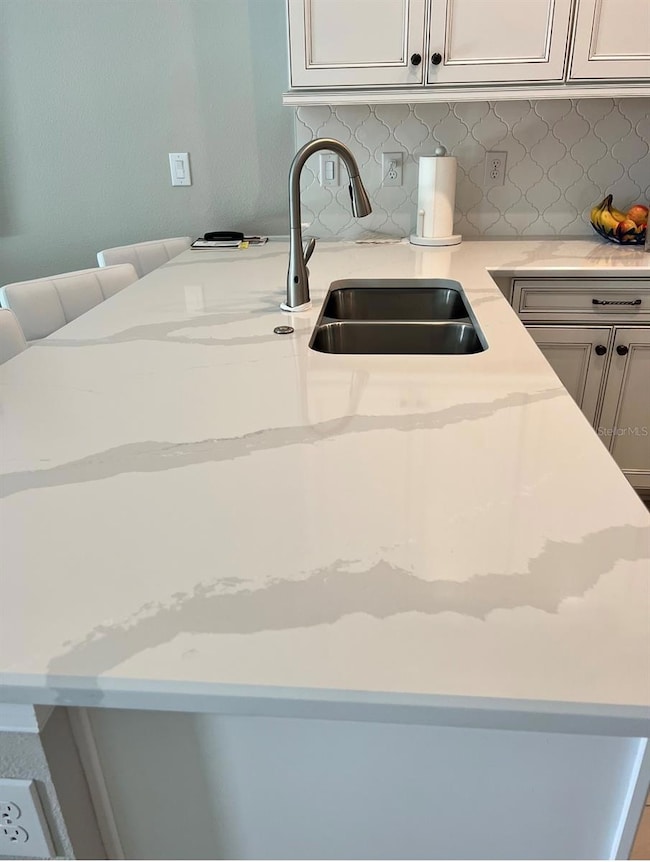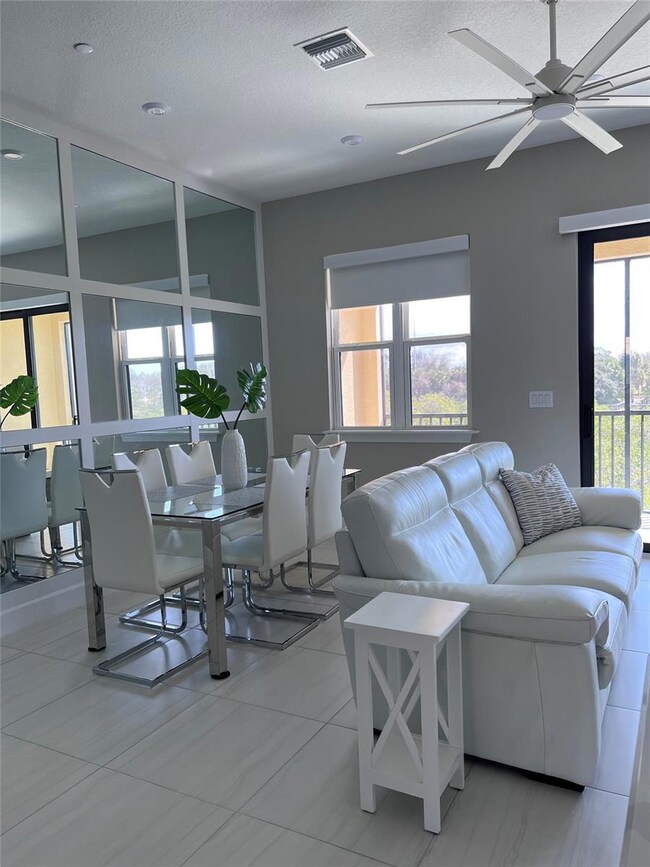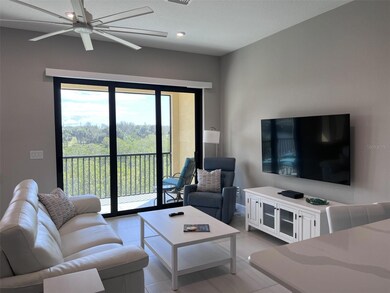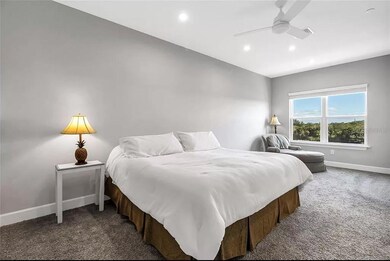5569 Cannes Cir Sarasota, FL 34231
South Sarasota NeighborhoodHighlights
- Property fronts an intracoastal waterway
- Fitness Center
- 1.19 Acre Lot
- Phillippi Shores Elementary School Rated A
- Gated Community
- Open Floorplan
About This Home
Impeccable in style, this 3-story townhouse has 4 bedrooms and 3 full baths and will be ready for occupancy on February 1! The stunning kitchen has GE cafe appliances including an induction cooktop, quartz countertops, and stainless steel appliances. 10' ceilings, a private elevator and a view of the water add to the incredible ambiance! This home is built to the latest hurricane codes with impact windows. This gated community is a short distance to Siesta Key beach, downtown Sarasota and Venice and offers a heated pool, fitness center and clubhouse. You have a beautiful water view from your screened balcony for your enjoyment and relaxation. UNFURNISHED and READY FOR OCCUPANCY!
Listing Agent
CASEY REALTY CORPORATION Brokerage Phone: 941-922-3391 License #0459247 Listed on: 01/15/2024
Townhouse Details
Home Type
- Townhome
Est. Annual Taxes
- $4,671
Year Built
- Built in 2022
Parking
- 2 Car Attached Garage
Home Design
- Tri-Level Property
- Entry on the 1st floor
Interior Spaces
- 1,825 Sq Ft Home
- Elevator
- Open Floorplan
- Built-In Features
- High Ceiling
- Ceiling Fan
- Window Treatments
- Family Room Off Kitchen
- Combination Dining and Living Room
- Inside Utility
- Intracoastal Views
Kitchen
- Eat-In Kitchen
- Built-In Convection Oven
- Cooktop
- Recirculated Exhaust Fan
- Microwave
- Freezer
- Ice Maker
- Dishwasher
- Stone Countertops
- Disposal
Flooring
- Carpet
- Ceramic Tile
Bedrooms and Bathrooms
- 4 Bedrooms
- Primary Bedroom Upstairs
- Walk-In Closet
- 3 Full Bathrooms
Laundry
- Laundry in unit
- Dryer
- Washer
Schools
- Phillippi Shores Elementary School
- Brookside Middle School
- Riverview High School
Utilities
- Central Heating and Cooling System
- Thermostat
- Electric Water Heater
Additional Features
- Balcony
- Property fronts an intracoastal waterway
Listing and Financial Details
- Residential Lease
- Security Deposit $2,000
- Property Available on 2/1/24
- Tenant pays for carpet cleaning fee, cleaning fee, re-key fee
- The owner pays for cable TV, pest control, sewer, trash collection, water
- $100 Application Fee
- Assessor Parcel Number 0084083009
Community Details
Overview
- Property has a Home Owners Association
- Casey Realty Corp Association
- Phillippi Landings Community
Recreation
- Fitness Center
- Community Pool
Pet Policy
- No Pets Allowed
Security
- Gated Community
Map
Source: Stellar MLS
MLS Number: A4595715
APN: 0084-08-3009
- 5565 Cannes Cir
- 5561 Cannes Cir
- 5560 Cannes Cir Unit 3-106
- 5531 Cannes Cir Unit 801
- 1780 Phillippi Shores Dr Unit E1-46
- 1780 Phillippi Shores Dr Unit C3-11
- 1780 Phillippi Shores Dr Unit F1-44
- 1921 Monte Carlo Dr Unit 405
- 1921 Monte Carlo Dr Unit 302
- 1703 Starling Dr Unit 1703
- 1719 Starling Dr Unit 1719
- 1603 Starling Dr Unit 101
- 1654 Starling Dr Unit 201
- 1720 Starling Dr Unit 103
- 1612 Starling Dr Unit 101
- 2110 Michele Dr
- 2119 Montclair Dr Unit 2119 & 2125
- 1684 Pintail Way
- 2131 Montclair Dr Unit 2131 & 2137
- 5408 Eagles Point Cir Unit 102
- 5585 Cannes Cir
- 5591 Cannes Cir Unit 204
- 1860 Phillippi Shores Dr Unit 6A
- 1872 Phillippi Shores Dr Unit 4B
- 1631 Starling Dr Unit 204
- 2233 Michele Dr
- 5824 Wildwood Ave
- 2213 Wason Rd Unit 2
- 2213 Wason Rd Unit 1
- 5849 Tidewood Ave Unit 12
- 5645 America Dr
- 5424 America Dr
- 1740 Landings Blvd Unit 39
- 1445 Landings Cir Unit 69
- 1323 Landings Dr Unit 12
- 5903 Tidewood Ave Unit 1
- 2310 Canalbluff Place Unit V-287
- 2308 Waterbluff Place Unit V304
- 8137 Gabanna Dr
- 4870 Kestral Park Cir Unit 14
