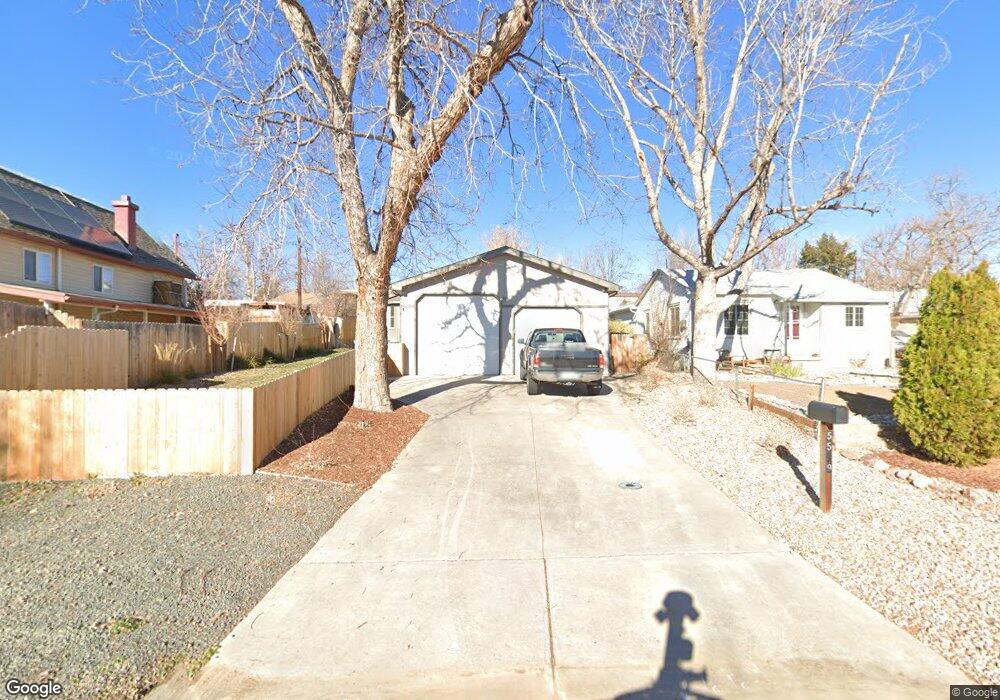5569 W 27th Ave Wheat Ridge, CO 80214
East Wheat Ridge NeighborhoodEstimated Value: $570,000 - $758,000
2
Beds
2
Baths
1,110
Sq Ft
$576/Sq Ft
Est. Value
About This Home
This home is located at 5569 W 27th Ave, Wheat Ridge, CO 80214 and is currently estimated at $638,960, approximately $575 per square foot. 5569 W 27th Ave is a home located in Jefferson County with nearby schools including Midtown Montessori Academy @ Sloan's Lake, Beth Eden Baptist School, and Beth Jacob High School.
Ownership History
Date
Name
Owned For
Owner Type
Purchase Details
Closed on
Jul 22, 2022
Sold by
Schillie Pagano Robert
Bought by
Brantmeyer Morgan Jo and Brantmeyer Kathryn J
Current Estimated Value
Home Financials for this Owner
Home Financials are based on the most recent Mortgage that was taken out on this home.
Original Mortgage
$400,000
Outstanding Balance
$380,256
Interest Rate
5%
Mortgage Type
New Conventional
Estimated Equity
$258,704
Purchase Details
Closed on
Oct 21, 2016
Sold by
Pierson Richard C
Bought by
Pagano Robert Schillie
Purchase Details
Closed on
Apr 3, 1997
Sold by
Wells Ray
Bought by
Pierson Richard C
Purchase Details
Closed on
May 1, 1996
Sold by
Davis Keith D and Davis Judith E
Bought by
Wells Ray I
Create a Home Valuation Report for This Property
The Home Valuation Report is an in-depth analysis detailing your home's value as well as a comparison with similar homes in the area
Home Values in the Area
Average Home Value in this Area
Purchase History
| Date | Buyer | Sale Price | Title Company |
|---|---|---|---|
| Brantmeyer Morgan Jo | $620,000 | None Listed On Document | |
| Pagano Robert Schillie | $299,950 | None Available | |
| Pierson Richard C | -- | -- | |
| Wells Ray I | $51,000 | -- |
Source: Public Records
Mortgage History
| Date | Status | Borrower | Loan Amount |
|---|---|---|---|
| Open | Brantmeyer Morgan Jo | $400,000 | |
| Closed | Pierson Richard C | $0 |
Source: Public Records
Tax History Compared to Growth
Tax History
| Year | Tax Paid | Tax Assessment Tax Assessment Total Assessment is a certain percentage of the fair market value that is determined by local assessors to be the total taxable value of land and additions on the property. | Land | Improvement |
|---|---|---|---|---|
| 2024 | $3,090 | $35,335 | $17,843 | $17,492 |
| 2023 | $3,090 | $35,335 | $17,843 | $17,492 |
| 2022 | $2,696 | $30,278 | $15,001 | $15,277 |
| 2021 | $2,733 | $31,149 | $15,433 | $15,716 |
| 2020 | $2,695 | $30,876 | $17,117 | $13,759 |
| 2019 | $2,659 | $30,876 | $17,117 | $13,759 |
| 2018 | $2,320 | $26,037 | $8,018 | $18,019 |
| 2017 | $2,095 | $26,037 | $8,018 | $18,019 |
| 2016 | $1,161 | $21,459 | $5,117 | $16,342 |
| 2015 | $716 | $21,459 | $5,117 | $16,342 |
| 2014 | $716 | $15,631 | $4,384 | $11,247 |
Source: Public Records
Map
Nearby Homes
- 2577 Depew St
- 2568 Eaton St
- 2834 Benton St
- 2590 Gray St
- 5128 W 26th Ave Unit 208
- 5128 W 26th Ave Unit 205
- 5128 W 26th Ave Unit 101
- 5128 W 26th Ave Unit 311
- 5128 W 26th Ave Unit 312
- 5128 W 26th Ave Unit 104
- 5128 W 26th Ave Unit 207
- 2598 Harlan St Unit 1
- 2403 Chase St Unit 25
- 2403 Chase St
- 2933 Benton St
- 2890 N Harlan St Unit 102
- 6000 W 29th Ave
- 5125 W 29th Ave Unit 1
- 2355 Ames St
- 3019 Chase St
- 5531 W 27th Ave
- 5571 W 27th Ave
- 2712 Depew St
- 5521 W 27th Ave
- 5516 W 28th Ave
- 2774 Depew St
- 5554 W 27th Ave
- 5536 W 27th Ave
- 5625 W 27th Ave
- 2780 Depew St
- 5508 W 28th Ave
- 5570 W 27th Ave
- 5530 W 27th Ave
- 5572 W 27th Ave
- 2709 Chase St
- 2755 Chase St
- 2745 Depew St
- 2789 Chase St
- 5520 W 27th Ave
- 5635 W 27th Ave
