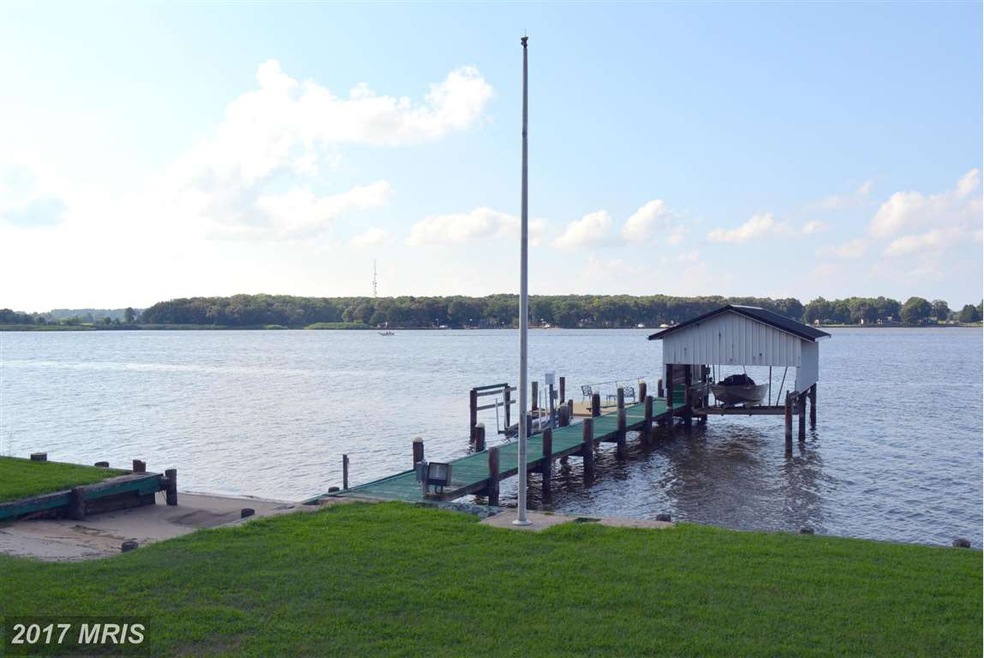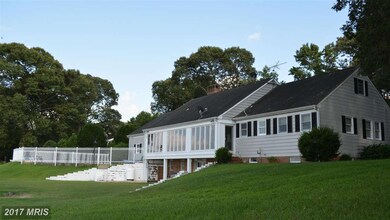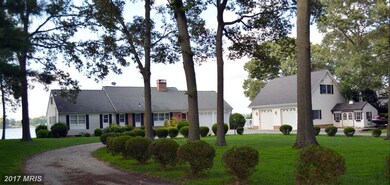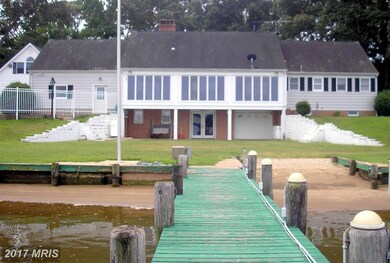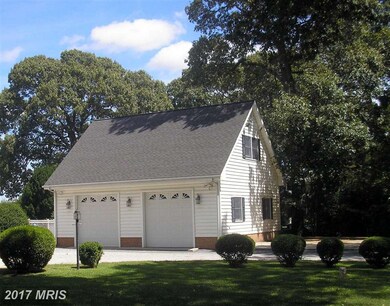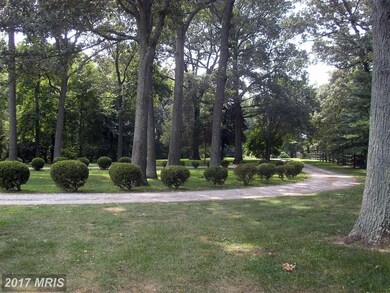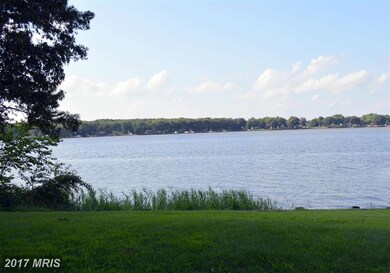
557 Fey Rd Chestertown, MD 21620
Kingstown NeighborhoodHighlights
- Boathouse
- 300 Feet of Waterfront
- Pier
- Church Hill Elementary School Rated A-
- 2 Dock Slips
- Boat or Launch Ramp
About This Home
As of December 2017Outstanding waterfront property which boasts fabulous water views of the scenic Chester River. Property includes in-ground pool, boathouse, private pier, floating dock & sandy beach & 300' of bulk headed water frontage. Park-like setting on 1.6 AC with mature trees, 2 car attached garage, and separate oversized garage and shed. Enjoy one floor living with walk out basement. New BAT septic system.
Last Agent to Sell the Property
Gunther-McClary Real Estate Listed on: 08/03/2016
Home Details
Home Type
- Single Family
Est. Annual Taxes
- $5,983
Year Built
- Built in 1972
Lot Details
- 1.6 Acre Lot
- 300 Feet of Waterfront
- Home fronts navigable water
- Private Beach
- Sandy Beach
- Partially Fenced Property
- Landscaped
- Private Lot
- Property is zoned NC-1
Parking
- 4 Car Garage
- Parking Storage or Cabinetry
- Front Facing Garage
- Garage Door Opener
- Circular Driveway
- Gravel Driveway
- Off-Street Parking
Property Views
- River
- Scenic Vista
- Pasture
Home Design
- Rambler Architecture
- Brick Exterior Construction
- Frame Construction
- Composition Roof
- Shingle Siding
Interior Spaces
- Property has 2 Levels
- Traditional Floor Plan
- Built-In Features
- Ceiling Fan
- 2 Fireplaces
- Fireplace With Glass Doors
- Window Treatments
- Living Room
- Dining Room
- Workshop
- Screened Porch
- Home Gym
- Wood Flooring
Kitchen
- Country Kitchen
- Breakfast Area or Nook
- Electric Oven or Range
- Microwave
- Extra Refrigerator or Freezer
- Dishwasher
Bedrooms and Bathrooms
- 4 Main Level Bedrooms
- 2.5 Bathrooms
Laundry
- Dryer
- Washer
Basement
- Heated Basement
- Walk-Out Basement
- Connecting Stairway
- Rear Basement Entry
- Workshop
- Basement with some natural light
Accessible Home Design
- Entry Slope Less Than 1 Foot
Outdoor Features
- In Ground Pool
- Pier
- Water Access
- River Nearby
- Bulkhead
- Boat or Launch Ramp
- Boathouse
- 2 Dock Slips
- Physical Dock Slip Conveys
- Stream or River on Lot
- 3 Powered Boats Permitted
- 2 Non-Powered Boats Permitted
- Patio
Utilities
- Central Air
- Cooling System Utilizes Bottled Gas
- Space Heater
- Heat Pump System
- Vented Exhaust Fan
- Baseboard Heating
- Well
- Electric Water Heater
- Septic Tank
Community Details
- No Home Owners Association
- Chestertown Subdivision
Listing and Financial Details
- Assessor Parcel Number 1802004763
Ownership History
Purchase Details
Home Financials for this Owner
Home Financials are based on the most recent Mortgage that was taken out on this home.Purchase Details
Home Financials for this Owner
Home Financials are based on the most recent Mortgage that was taken out on this home.Purchase Details
Purchase Details
Home Financials for this Owner
Home Financials are based on the most recent Mortgage that was taken out on this home.Purchase Details
Home Financials for this Owner
Home Financials are based on the most recent Mortgage that was taken out on this home.Similar Homes in Chestertown, MD
Home Values in the Area
Average Home Value in this Area
Purchase History
| Date | Type | Sale Price | Title Company |
|---|---|---|---|
| Deed | $640,000 | Newlyn Title Assurance Co In | |
| Deed | $595,000 | Attorney | |
| Interfamily Deed Transfer | -- | None Available | |
| Deed | $230,000 | -- | |
| Deed | $175,000 | -- |
Mortgage History
| Date | Status | Loan Amount | Loan Type |
|---|---|---|---|
| Open | $612,545 | VA | |
| Closed | $617,120 | VA | |
| Previous Owner | $122,200 | Stand Alone Refi Refinance Of Original Loan | |
| Previous Owner | $175,000 | No Value Available | |
| Previous Owner | $110,000 | No Value Available |
Property History
| Date | Event | Price | Change | Sq Ft Price |
|---|---|---|---|---|
| 12/15/2017 12/15/17 | Sold | $640,000 | -5.9% | $393 / Sq Ft |
| 07/30/2017 07/30/17 | Pending | -- | -- | -- |
| 05/19/2017 05/19/17 | For Sale | $680,000 | +14.3% | $417 / Sq Ft |
| 10/25/2016 10/25/16 | Sold | $595,000 | -4.8% | $222 / Sq Ft |
| 10/04/2016 10/04/16 | Pending | -- | -- | -- |
| 08/03/2016 08/03/16 | For Sale | $625,000 | -- | $233 / Sq Ft |
Tax History Compared to Growth
Tax History
| Year | Tax Paid | Tax Assessment Tax Assessment Total Assessment is a certain percentage of the fair market value that is determined by local assessors to be the total taxable value of land and additions on the property. | Land | Improvement |
|---|---|---|---|---|
| 2024 | $7,228 | $760,900 | $0 | $0 |
| 2023 | $6,436 | $676,900 | $0 | $0 |
| 2022 | $5,645 | $592,900 | $330,000 | $262,900 |
| 2021 | $5,637 | $587,200 | $0 | $0 |
| 2020 | $5,637 | $581,500 | $0 | $0 |
| 2019 | $5,583 | $575,800 | $315,000 | $260,800 |
| 2018 | $5,482 | $565,333 | $0 | $0 |
| 2017 | $5,382 | $554,867 | $0 | $0 |
| 2016 | -- | $544,400 | $0 | $0 |
| 2015 | $3,009 | $544,400 | $0 | $0 |
| 2014 | $3,009 | $544,400 | $0 | $0 |
Agents Affiliated with this Home
-

Seller's Agent in 2017
Jennifer Mobley
Coldwell Banker Chesapeake Real Estate Company
(410) 778-0330
4 in this area
61 Total Sales
-
B
Buyer's Agent in 2017
Bo Feaga
RE/MAX
-

Seller's Agent in 2016
Christopher McClary
Gunther-McClary Real Estate
(410) 708-2614
1 in this area
40 Total Sales
Map
Source: Bright MLS
MLS Number: 1002464674
APN: 02-004763
- 600 Rosin Dr
- 26875 Mallard Rd
- 118 Tuxedo Rd
- 128 Edmore Rd
- 26933 Mallard Rd
- 114 Ryan Ct
- 109 Wilton Rd
- 492 Pear Tree Point Rd
- 106 Wilton Rd
- 107 Dutchess Rd
- 114 Darden Rd
- 925 Round Top Rd
- 116 Pine Chip Rd
- 209 Rivershore Rd
- 26889 Morgnec Rd
- 201 Birch Run Rd
- 0 East St
- 101 Birch Run Rd
- 206 Barroll Dr
- 117 N Water St Unit 1A
