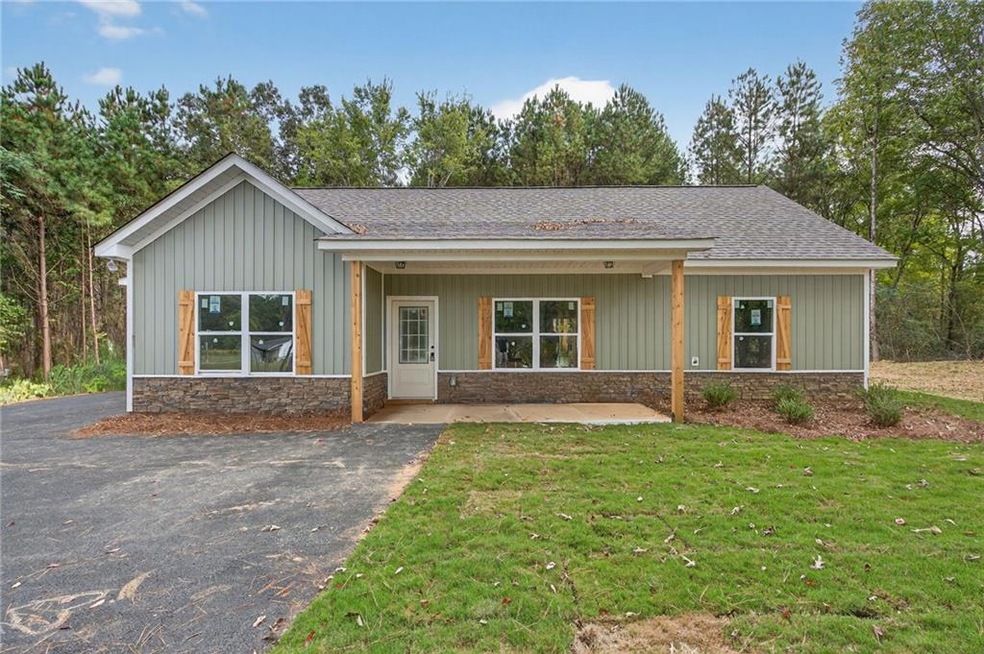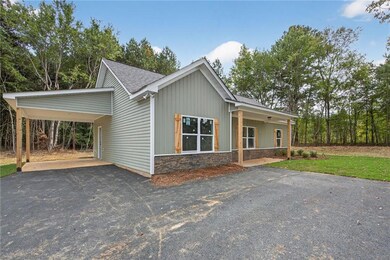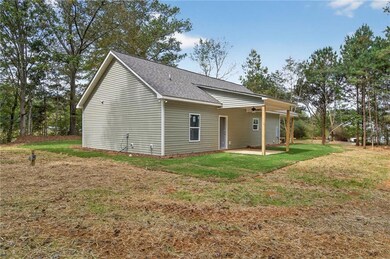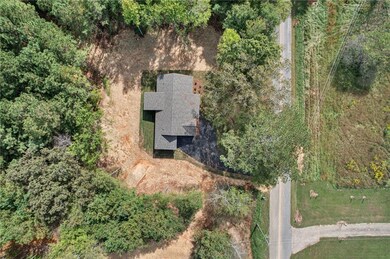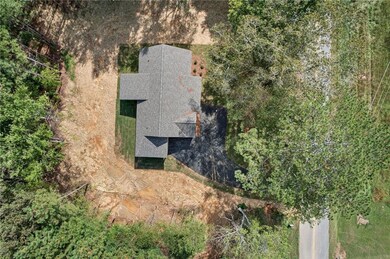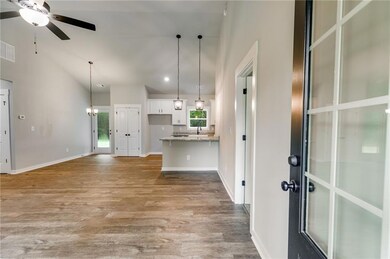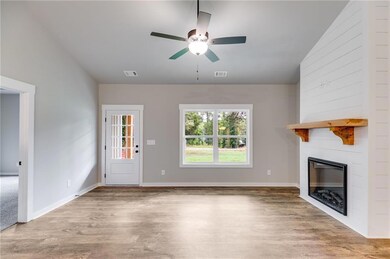557 Grogan Rd Buchanan, GA 30113
Estimated payment $1,703/month
Highlights
- Open-Concept Dining Room
- Vaulted Ceiling
- Great Room
- Rural View
- Ranch Style House
- Stone Countertops
About This Home
NEW CONSTRUCTION RANCH ON 3 QUIET ACRES – NO SUBDIVISION OR HOA!!! Act now for a FREE appraisal and EIGHT THOUSAND DOLLARS (US $8,000) in incentives with our preferred lender. Conditions apply. See listing agent for details. This stepless ranch home is under construction on a serene 3.098-acre lot -- offering the perfect blend of privacy and convenience. Conveniently located north of Buchanan off of Hwy 27 going towards Cedartown. Featuring 3 bedrooms and 2 full bathrooms, the home showcases an open layout with vaulted ceilings in the main living and dining areas for a spacious, airy feel. The kitchen is designed with granite countertops, a counter-height bar, and a stainless steel appliance package including an electric range, built-in microwave, and dishwasher. The split-bedroom layout provides privacy, and the primary suite features a walk-in closet and a bathroom with double vanities, framed mirrors, granite countertops, and a stand-up shower. The two secondary bedrooms are generously sized and share a full bathroom with a granite vanity and a tub/shower combo. Ceiling fans are included in the living room and primary bedroom. Outside, the home will be finished in low-maintenance vinyl siding with a stone water table for added curb appeal. This floor plan includes an attached carport. Don’t miss this opportunity to customize your dream home in a peaceful country setting! ***Interior photos are of a home similar to the one being constructed, not of the actual subject property.***Construction is almost complete!***
Home Details
Home Type
- Single Family
Est. Annual Taxes
- $483
Year Built
- Built in 2025 | Under Construction
Lot Details
- 3.1 Acre Lot
- Lot Dimensions are 212x652x200x657
- Property fronts a county road
- Landscaped
- Back and Front Yard
Home Design
- Ranch Style House
- Slab Foundation
- Shingle Roof
- Stone Siding
- Vinyl Siding
Interior Spaces
- 1,297 Sq Ft Home
- Roommate Plan
- Vaulted Ceiling
- Insulated Windows
- Great Room
- Family Room
- Living Room
- Open-Concept Dining Room
- Dining Room Seats More Than Twelve
- Rural Views
Kitchen
- Breakfast Bar
- Electric Range
- Microwave
- Dishwasher
- Stone Countertops
- White Kitchen Cabinets
Flooring
- Carpet
- Luxury Vinyl Tile
Bedrooms and Bathrooms
- 3 Main Level Bedrooms
- Split Bedroom Floorplan
- Walk-In Closet
- 2 Full Bathrooms
- Dual Vanity Sinks in Primary Bathroom
- Bathtub and Shower Combination in Primary Bathroom
Laundry
- Laundry in Mud Room
- Laundry Room
- Laundry on main level
- Laundry in Kitchen
- Electric Dryer Hookup
Parking
- 4 Car Attached Garage
- 1 Carport Space
- Driveway
Outdoor Features
- Covered Patio or Porch
Schools
- Youngs Grove Elementary School
- Cedartown Middle School
- Cedartown High School
Utilities
- Central Heating and Cooling System
- Heat Pump System
- 110 Volts
- Septic Tank
Listing and Financial Details
- Home warranty included in the sale of the property
Map
Home Values in the Area
Average Home Value in this Area
Property History
| Date | Event | Price | List to Sale | Price per Sq Ft | Prior Sale |
|---|---|---|---|---|---|
| 11/14/2025 11/14/25 | Sold | $314,900 | 0.0% | $243 / Sq Ft | View Prior Sale |
| 10/14/2025 10/14/25 | Pending | -- | -- | -- | |
| 10/02/2025 10/02/25 | For Sale | $314,900 | -- | $243 / Sq Ft |
Source: First Multiple Listing Service (FMLS)
MLS Number: 7659720
- 539 Grogan Rd
- 525 Grogan Rd
- 487 Grogan Rd
- 296 Winkle Rd
- 0 Mckibben Rd Unit 7665027
- 0 Mckibben Rd Unit 210
- 0 Mckibben Rd Unit 10623982
- 4267 Buchanan Hwy
- 75 Youngs Station Rd
- 4550 Buchanan Hwy
- 7474 Highway 27
- 0 Buchanan Hwy Unit 10558945
- 0 Youngs Farm Rd Unit 24829378
- 102 acres Youngs Farm Rd
- 765 Addison Rd
- 767 Addison Rd
- 1870 Tallapoosa Hwy
- 45 York Cir
- 0 Carnes Rd Unit 147233
