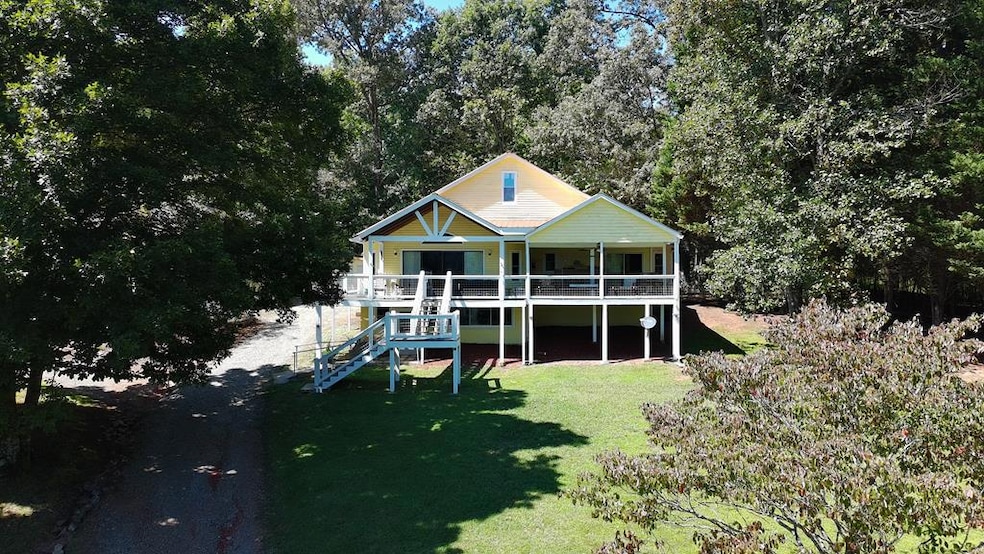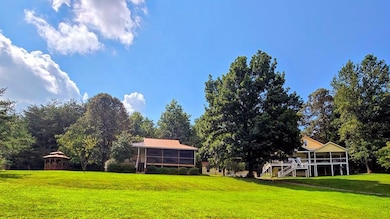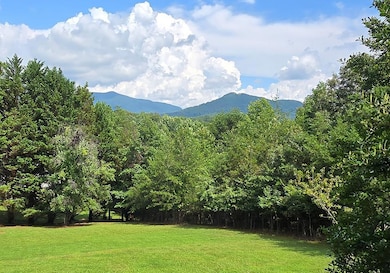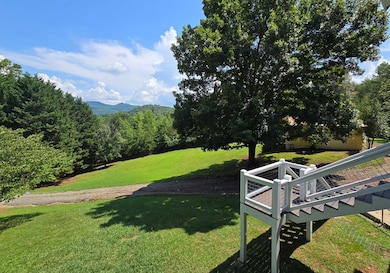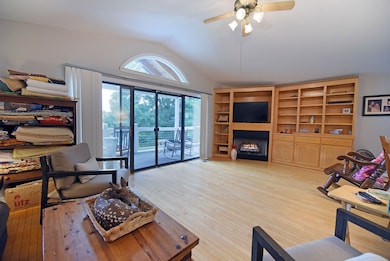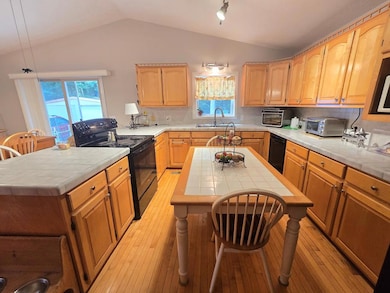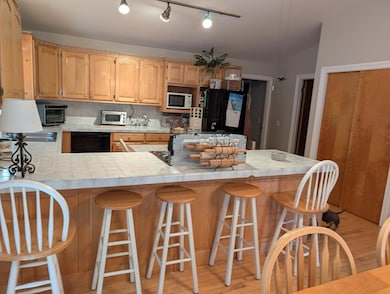557 Hidden Pines Ct Hiawassee, GA 30546
Estimated payment $3,330/month
Highlights
- Guest House
- View of Trees or Woods
- Deck
- Towns County Middle School Rated A-
- Chalet
- Cathedral Ceiling
About This Home
Stunning Mountain views, walking path to the lake and 2 homes. Owner just invested $6k+ on driveway. The carefully maintained estate consists of a total of 6 free-standing buildings. The 2/2.5 main house, the 2/1 guest house, a 12 x 14 hobby hut, lined with floor-to-ceiling shelving, a utility shed, a two-car garage and gazebo. End of the road on 2 lots, very private property, year-round views of Bell Mountain from the decks of both homes. TVA-owned land borders the property on two sides, enhancing privacy and tranquility. The main house features a 1st floor master bedroom and bath, complete with a separate sitting area. The kitchen is big enough for multiple cooks, a generous pantry, eat-in dining area, and a half bath. The home is “family-sized,” giving comfortable space for gatherings and daily living. A large, naturally bright living room with wood flooring, a built-in entertainment center with gas fireplace forms the heart of the home. A 4 panel slider with decorative transom lead out to the wrap around low-maintenance deck with TREX flooring. The same no-maintenance decking is found on all decks and stairs, plus all 6 buildings have approximately 5-6 years new copper metal roofs. The finished lower level has 2 rooms large enough to create a "mother-in-law" suite. The 2nd bedroom boasts a private entrance to the covered porch, a gas fireplace, built-in wood cabinetry with drawers and full bath. The space also includes a versatile bonus, family, or game room, perfect for relaxation, entertainment or 2nd kitchen and living area. That's just the main house! The 2/1 guest house has a stunning view, wrap around screened and open balcony, full kitchen, open living area and stacked W/D. Buy it for you and your family. Rent the cabin to reduce the mortgage payment. So much to say, so little space. Come see it for yourself!
Listing Agent
Mountain Realty Brokerage Email: 7068962283, mountainrealty45@gmail.com License #403495 Listed on: 08/05/2025
Co-Listing Agent
Mountain Realty Brokerage Email: 7068962283, mountainrealty45@gmail.com License #373559
Home Details
Home Type
- Single Family
Est. Annual Taxes
- $1,995
Year Built
- Built in 1989
Lot Details
- 1.03 Acre Lot
- Fenced
Parking
- 2 Car Detached Garage
- Driveway
- Open Parking
Property Views
- Woods
- Pasture
- Mountain
Home Design
- Chalet
- Split Level Home
- Permanent Foundation
- Frame Construction
- Metal Roof
- Wood Siding
Interior Spaces
- 2,430 Sq Ft Home
- 1-Story Property
- Sheet Rock Walls or Ceilings
- Cathedral Ceiling
- Ceiling Fan
- 1 Fireplace
- Finished Basement
- Laundry in Basement
Kitchen
- Range
- Microwave
- Dishwasher
- Disposal
Flooring
- Wood
- Carpet
Bedrooms and Bathrooms
- 4 Bedrooms
Laundry
- Dryer
- Washer
Outdoor Features
- Deck
- Covered Patio or Porch
- Separate Outdoor Workshop
Additional Homes
- Guest House
Utilities
- Central Heating and Cooling System
- Septic Tank
- Satellite Dish
Community Details
- No Home Owners Association
- Hidden Pines Subdivision
Listing and Financial Details
- Tax Lot 1,10
- Assessor Parcel Number 0028B010
Map
Home Values in the Area
Average Home Value in this Area
Tax History
| Year | Tax Paid | Tax Assessment Tax Assessment Total Assessment is a certain percentage of the fair market value that is determined by local assessors to be the total taxable value of land and additions on the property. | Land | Improvement |
|---|---|---|---|---|
| 2024 | $1,995 | $229,167 | $28,000 | $201,167 |
| 2023 | $2,059 | $198,306 | $28,000 | $170,306 |
| 2022 | $1,973 | $183,726 | $28,000 | $155,726 |
| 2021 | $1,053 | $105,984 | $28,000 | $77,984 |
| 2020 | $1,056 | $98,767 | $28,000 | $70,767 |
| 2019 | $1,099 | $101,298 | $28,000 | $73,298 |
| 2018 | $1,120 | $100,509 | $28,000 | $72,509 |
| 2017 | $1,124 | $96,747 | $28,000 | $68,747 |
| 2016 | $1,124 | $96,747 | $28,000 | $68,747 |
| 2015 | $1,087 | $97,516 | $28,000 | $69,516 |
| 2014 | -- | $97,516 | $28,000 | $69,516 |
| 2013 | -- | $97,515 | $28,000 | $69,515 |
Property History
| Date | Event | Price | List to Sale | Price per Sq Ft |
|---|---|---|---|---|
| 09/15/2025 09/15/25 | Price Changed | $599,000 | -6.4% | $247 / Sq Ft |
| 09/06/2025 09/06/25 | Price Changed | $640,000 | -0.3% | $263 / Sq Ft |
| 08/30/2025 08/30/25 | Price Changed | $642,000 | -0.3% | $264 / Sq Ft |
| 08/13/2025 08/13/25 | Price Changed | $644,000 | -0.1% | $265 / Sq Ft |
| 08/13/2025 08/13/25 | Price Changed | $644,900 | -0.6% | $265 / Sq Ft |
| 08/05/2025 08/05/25 | For Sale | $649,000 | -- | $267 / Sq Ft |
Purchase History
| Date | Type | Sale Price | Title Company |
|---|---|---|---|
| Deed | -- | -- | |
| Deed | -- | -- |
Source: Northeast Georgia Board of REALTORS®
MLS Number: 417819
APN: 0028B-010
- 441 Mull Rd
- 2015 Pine Lake Rd
- 2734 Hidden Valley Rd
- 2793 Hidden Valley Rd
- Lot 18 Bell Creek Cove Rd
- 12 Bell Creek Cove Rd
- 16 Sims Rd
- 1370 Heathers Cove Cir
- Lot 24 Arden Ln
- 266 Garden Ln
- 1585 Heathers Cove Rd
- 1670 Hedden Cove Rd
- LOT 27 Sneaking Creek Dr
- Lot 25 Mcintosh Cir
- 1951 Island View Dr
- Lot 3A/B Tranquil Pointe Ln
- 1951 Island View Dr
- 778 N Main St
- 1782-1191 191 Dr
- 1130 Frog Pond Rd
- 1056 Sky Hawk Mountain Rd
- 2209 Bellview Ln
- 2482 Old Highway 64 W
- 23 Monarch Ln
- 332 Miller Rd
- 155 April Ln
- 165 Sager Ln
- 70 Town Creek View
- 911 Summit Way
- 4050 Henson Rd Unit ID1302844P
- 103 Bent Grass Way
- 69 Plantation S
- 451 Cobb Mountain Rd
- 121 Redbird Dr
- 242 Wade Decker Rd
- 3739 Pat Colwell Rd
