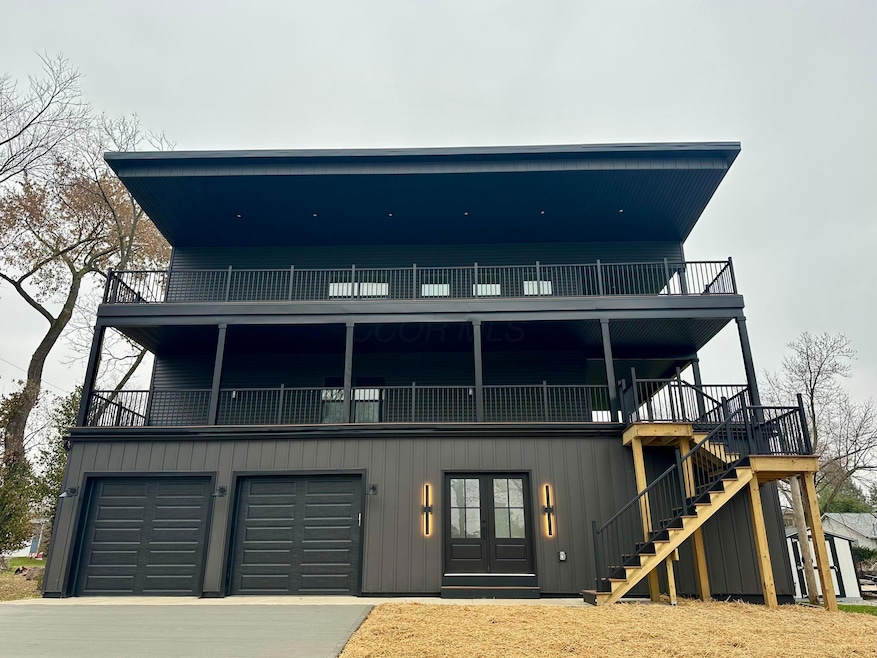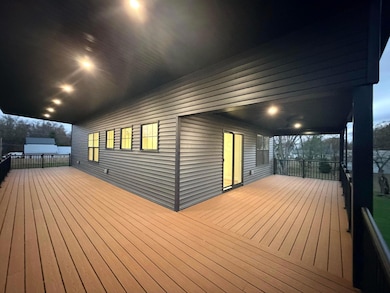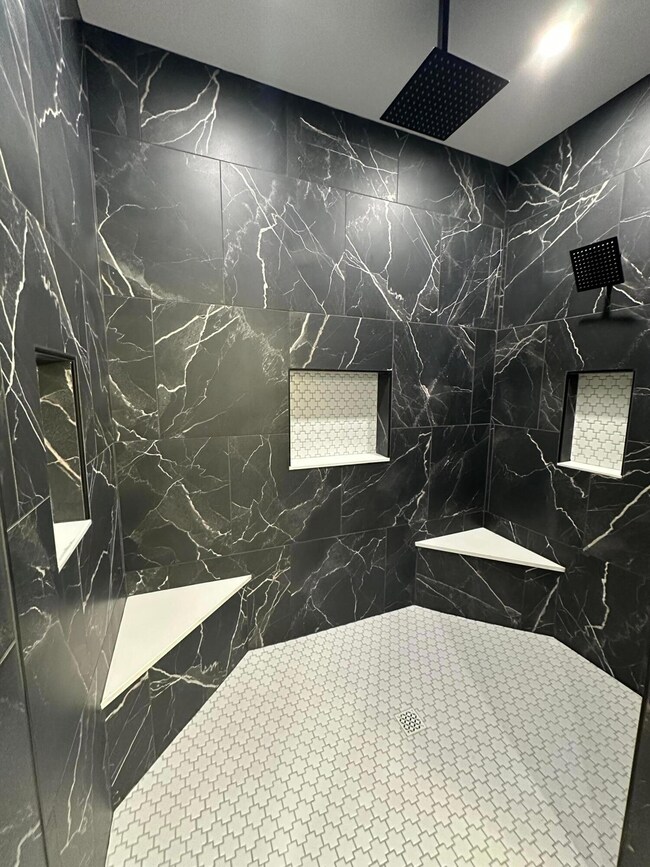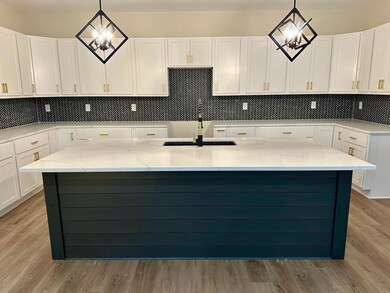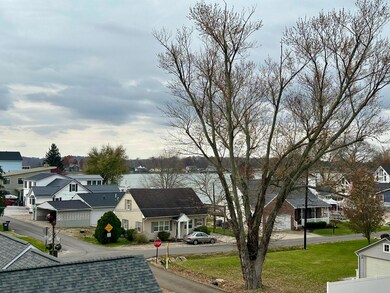557 Lexington Ave Harbor Hills, OH 43076
Estimated payment $3,847/month
Highlights
- Water Views
- Deck
- Main Floor Primary Bedroom
- New Construction
- Contemporary Architecture
- Loft
About This Home
Custom built contemporary home with views of Buckeye Lake! This 4 bedroom home has been thoughtfully designed and offers an expansive layout with almost 3,000 square feet of living space. The first level provides a half bath, laundry room, and the primary suite. The primary bath has custom cabinets, quartz countertops, a huge 6 foot shower with a waterfall showerhead and a walk-in closet with built in shelfing. The second story has an open floor plan with the kitchen, living room, half bath and a large pantry. The kitchen has ton of cabinets, a sleek black island with quartz countertops and a ceramic tile backsplash. Off the living room is access to a wraparound deck. On the third level you will find 3 bedrooms, a full bathroom with ceramic tile, an additional loft space, and access to the third level wrap around deck. The upstairs is individually climate controlled with mini-splits located in each room. The maintenance free, composite decks provide plenty of covered seating with amazing views of Buckeye Lake perfect for entertaining. The attached 2 car garage offers an additional parking spot for a golf cart. This property can be used as a short-term rental and there is no HOA in this neighborhood! Located just a short golf cart ride away from Papa Boo's, The Waterfront, and The Dirty Oar where docks are available for rent. Whether you are looking for year-round living, a weekend getaway home, or an income producing property, this one is sure to impress! Professional photos will be added soon. Listing agent is a member of the selling LLC.
Home Details
Home Type
- Single Family
Est. Annual Taxes
- $230
Year Built
- Built in 2025 | New Construction
Lot Details
- 5,227 Sq Ft Lot
- Additional Parcels
Parking
- 2 Car Attached Garage
- Garage Door Opener
Home Design
- Contemporary Architecture
- Block Foundation
- Slab Foundation
- Vinyl Siding
Interior Spaces
- 2,938 Sq Ft Home
- 3-Story Property
- Insulated Windows
- Loft
- Water Views
- Crawl Space
Bedrooms and Bathrooms
- 4 Bedrooms | 1 Primary Bedroom on Main
Laundry
- Laundry Room
- Laundry on main level
Outdoor Features
- Balcony
- Deck
Utilities
- Forced Air Heating and Cooling System
- Heating System Uses Gas
Community Details
- No Home Owners Association
Listing and Financial Details
- Assessor Parcel Number 041-130554-00.000
Map
Home Values in the Area
Average Home Value in this Area
Tax History
| Year | Tax Paid | Tax Assessment Tax Assessment Total Assessment is a certain percentage of the fair market value that is determined by local assessors to be the total taxable value of land and additions on the property. | Land | Improvement |
|---|---|---|---|---|
| 2024 | $215 | $5,530 | $5,530 | $0 |
| 2023 | $215 | $5,530 | $5,530 | $0 |
| 2022 | $91 | $2,030 | $2,030 | $0 |
| 2021 | $94 | $2,030 | $2,030 | $0 |
| 2020 | $94 | $2,030 | $2,030 | $0 |
| 2019 | $83 | $1,680 | $1,680 | $0 |
| 2018 | $83 | $0 | $0 | $0 |
| 2017 | $89 | $0 | $0 | $0 |
| 2016 | $105 | $0 | $0 | $0 |
| 2015 | $49 | $0 | $0 | $0 |
| 2014 | $49 | $0 | $0 | $0 |
| 2013 | $49 | $0 | $0 | $0 |
Property History
| Date | Event | Price | List to Sale | Price per Sq Ft | Prior Sale |
|---|---|---|---|---|---|
| 06/12/2023 06/12/23 | Sold | $40,000 | 0.0% | -- | View Prior Sale |
| 05/17/2023 05/17/23 | Pending | -- | -- | -- | |
| 05/12/2023 05/12/23 | For Sale | $40,000 | 0.0% | -- | |
| 02/09/2023 02/09/23 | Pending | -- | -- | -- | |
| 02/09/2023 02/09/23 | For Sale | $40,000 | -- | -- |
Purchase History
| Date | Type | Sale Price | Title Company |
|---|---|---|---|
| Warranty Deed | $40,000 | Chicago Title | |
| Deed | -- | Landsel Title | |
| Warranty Deed | $25,000 | None Available | |
| Warranty Deed | $25,000 | Landsel Title | |
| No Value Available | -- | -- | |
| Certificate Of Transfer | -- | None Available |
Mortgage History
| Date | Status | Loan Amount | Loan Type |
|---|---|---|---|
| Open | $32,000 | New Conventional |
Source: Columbus and Central Ohio Regional MLS
MLS Number: 225043890
APN: 041-130554-00.000
- 541 Lakeshore Dr E
- 459 Lakeshore Dr E
- 0 Harbor View Dr Unit 223038206
- 955 Lakeshore Dr E
- 36 High St
- 206 Freeman Memorial Dr
- 10800 Honey Creek Rd
- 11790 Avondale Rd E
- 149 Amherst Dr
- 141 Sandpiper Dr
- 10790 Township Road 500
- 11290 Honey Creek Rd
- 15172 N Canoe Ln
- 22 Barton Place
- 14978 Township Road 403
- 0 Avon Place SE Unit 410 225019607
- 4455 Hunts Landing Rd Unit 8
- 9507 Cypress Dr
- 4401 Hunts Landing Rd Unit 202
- 4401 Hunts Landing Rd Unit 304
- 4 Snug Harbor Island
- 126 Park Dr
- 4468 N Bank Rd NE
- 101 Canal Rd
- 28 Scioto Dr Unit a
- 32 Scioto Dr Unit e
- 27 Scioto Dr Unit f
- 27 Scioto Dr Unit d
- 6610 Lancaster Rd
- 102 Andover Rd
- 537 Huron Dr W Unit D
- 10442 Swamp Rd
- 95 S Westmoor Ave
- 2010 W Main St
- 273 Union St
- 233 S Pine St
- 75 N 40th St Unit 89 A
- 79 Weston
- 1614 Crystal Ct
- 1444 Dickerson St
