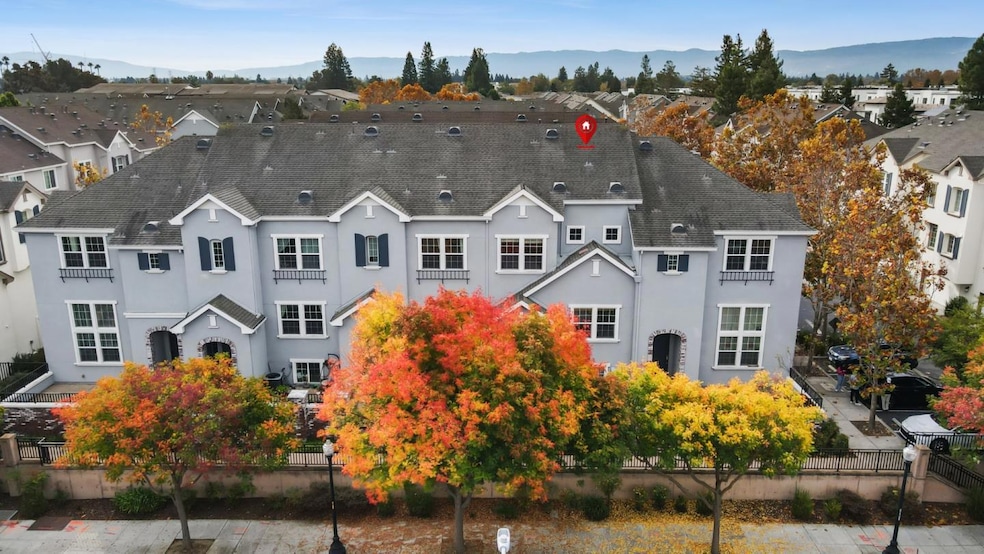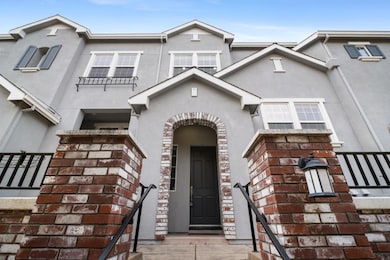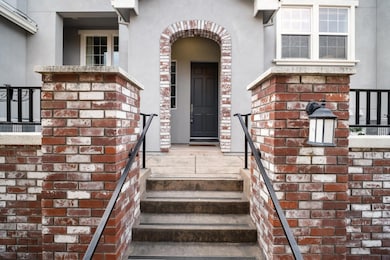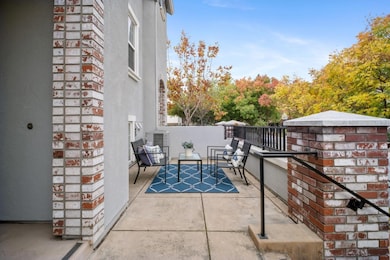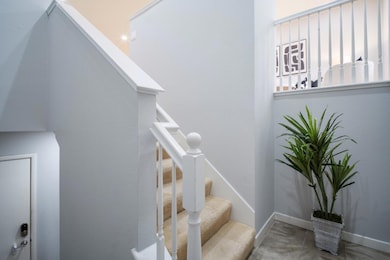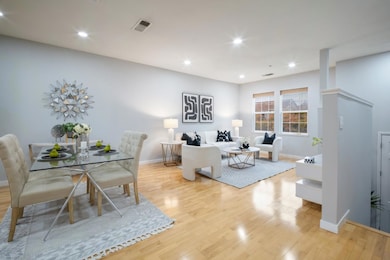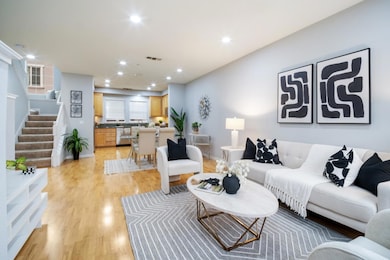
557 Montego Terrace Sunnyvale, CA 94089
Lakewood NeighborhoodEstimated payment $8,184/month
Highlights
- Very Popular Property
- 3-minute walk to Fair Oaks Station
- Clubhouse
- Fremont High School Rated A
- Heated Pool
- Wood Flooring
About This Home
Stylish & Spacious Townhome in Prime Sunnyvale Location! Located in highly sought-after Danbury Place, this elegant Pulte Homes residence features 2 spacious bedroom suites plus a versatile ground-level 1 bedroom/bonus room near the garage ideal for guests, office, or gym. Bright open floor plan with glowing hardwood floors, plush carpet, fresh paint, recessed lighting & high ceilings. The upgraded kitchen offers granite countertops, stainless steel appliances & abundant cabinetry. Relax in the oversized primary suite with dual vanity, soaking tub, tiled shower & walk-in closet. Attached 2-car garage. Community amenities include pool, clubhouse & greenbelt. Low HOA covers partial water & garbage. Conveniently close to Seven Seas Park, major tech employers, shopping, dining & VTA!
Townhouse Details
Home Type
- Townhome
Est. Annual Taxes
- $15,983
Year Built
- Built in 2005
Parking
- 2 Car Attached Garage
- Guest Parking
Home Design
- Shingle Roof
- Concrete Perimeter Foundation
Interior Spaces
- 1,575 Sq Ft Home
- 2-Story Property
- High Ceiling
- Double Pane Windows
- Formal Entry
- Combination Dining and Living Room
- Storage Room
- Finished Basement
Kitchen
- Gas Oven
- Gas Cooktop
- Microwave
- Dishwasher
- Granite Countertops
- Disposal
Flooring
- Wood
- Carpet
- Tile
Bedrooms and Bathrooms
- 3 Bedrooms
- Walk-In Closet
- Split Bathroom
- Bathroom on Main Level
- Dual Sinks
- Bathtub with Shower
- Bathtub Includes Tile Surround
- Walk-in Shower
Laundry
- Laundry Room
- Washer and Dryer
- Laundry Tub
Home Security
Pool
- Heated Pool
- Fence Around Pool
Outdoor Features
- Balcony
Utilities
- Forced Air Heating and Cooling System
- Vented Exhaust Fan
Listing and Financial Details
- Assessor Parcel Number 110-46-156
Community Details
Overview
- Property has a Home Owners Association
- Association fees include maintenance - exterior, exterior painting, fencing, garbage, landscaping / gardening, insurance - liability, pool spa or tennis, reserves, roof, sewer, water, common area electricity, common area gas, maintenance - common area
- 277 Units
- Community Management Services Association
- Built by Danbury Place
Amenities
- Community Barbecue Grill
- Sauna
- Clubhouse
Recreation
- Community Pool
Security
- Fire and Smoke Detector
- Fire Sprinkler System
Map
Home Values in the Area
Average Home Value in this Area
Tax History
| Year | Tax Paid | Tax Assessment Tax Assessment Total Assessment is a certain percentage of the fair market value that is determined by local assessors to be the total taxable value of land and additions on the property. | Land | Improvement |
|---|---|---|---|---|
| 2025 | $15,983 | $1,394,394 | $697,197 | $697,197 |
| 2024 | $15,983 | $1,367,054 | $683,527 | $683,527 |
| 2023 | $15,838 | $1,340,250 | $670,125 | $670,125 |
| 2022 | $15,589 | $1,313,972 | $656,986 | $656,986 |
| 2021 | $15,444 | $1,288,208 | $644,104 | $644,104 |
| 2020 | $15,250 | $1,275,000 | $637,500 | $637,500 |
| 2019 | $14,908 | $1,250,000 | $625,000 | $625,000 |
| 2018 | $8,853 | $735,042 | $367,521 | $367,521 |
| 2017 | $8,741 | $720,630 | $360,315 | $360,315 |
| 2016 | $8,402 | $706,500 | $353,250 | $353,250 |
| 2015 | $8,451 | $695,888 | $347,944 | $347,944 |
| 2014 | $8,286 | $682,258 | $341,129 | $341,129 |
Property History
| Date | Event | Price | List to Sale | Price per Sq Ft |
|---|---|---|---|---|
| 11/13/2025 11/13/25 | For Sale | $1,299,999 | -- | $825 / Sq Ft |
Purchase History
| Date | Type | Sale Price | Title Company |
|---|---|---|---|
| Grant Deed | $1,250,000 | Chicago Title Co | |
| Grant Deed | $624,500 | First American Title |
Mortgage History
| Date | Status | Loan Amount | Loan Type |
|---|---|---|---|
| Open | $1,124,875 | Adjustable Rate Mortgage/ARM | |
| Previous Owner | $499,400 | Purchase Money Mortgage |
About the Listing Agent

As a caring and passionate Realtor®, I will guide you in one of your most important financial decisions while making the experience rewarding, memorable, and stress-free. I strive to give my clients the best, working tirelessly to help them achieve their goals and bring their visions to life. Whether you are looking to buy, sell, or invest in properties, you can rest assured that I will devote every effort to delivering excellent results, and always look out for your best interest.
My
Jeevitha's Other Listings
Source: MLSListings
MLS Number: ML82024379
APN: 110-46-156
- 1151 La Rochelle Terrace Unit G
- 1129 Munich Terrace
- 400 Tonkin Terrace Unit 4
- 400 Tonkin Terrace Unit 6
- 1145 Milan Terrace Unit 9
- 400 Siam Terrace Unit 9
- 600 E Weddell Dr Unit 71
- 600 E Weddell Dr Unit 244
- 600 E Weddell Dr
- 600 E Weddell Dr Unit 9
- 1111 Morse Ave Unit SPC 17
- 1111 Morse Ave Unit 45
- 1111 Morse Ave
- 1111 Morse Ave Unit 74
- 1111 Morse Ave Unit 40
- 1111 Morse Ave Unit 29
- 690 Persian Dr Unit 8
- 690 Persian Dr
- 690 Persian Dr Unit 18
- 1050 Borregas Ave Unit 69
- 1101 N Fair Oaks Ave Unit FL2-ID1616
- 1107 N Fair Oaks Ave Unit ID1266214P
- 1107 N Fair Oaks Ave Unit ID1267780P
- 1107 N Fair Oaks Ave Unit ID1266212P
- 1101 N Fair Oaks Ave
- 605 Tasman Dr Unit FL4-ID872
- 1160 Morse Ave
- 621 Tasman Dr
- 1220 N Fair Oaks Ave Unit FL2-ID1774
- 1220 N Fair Oaks Ave Unit FL2-ID839
- 1220 N Fair Oaks Ave
- 1063 Morse Ave
- 550 E Weddell Dr
- 1255 Orleans Dr
- 723 Lakehaven Dr
- 768 Lakechime Dr Unit ID1308906P
- 101 W Weddell Dr
- 874 Borregas Ave
- 181 W Weddell Dr
- 245-251 W Weddell Dr
