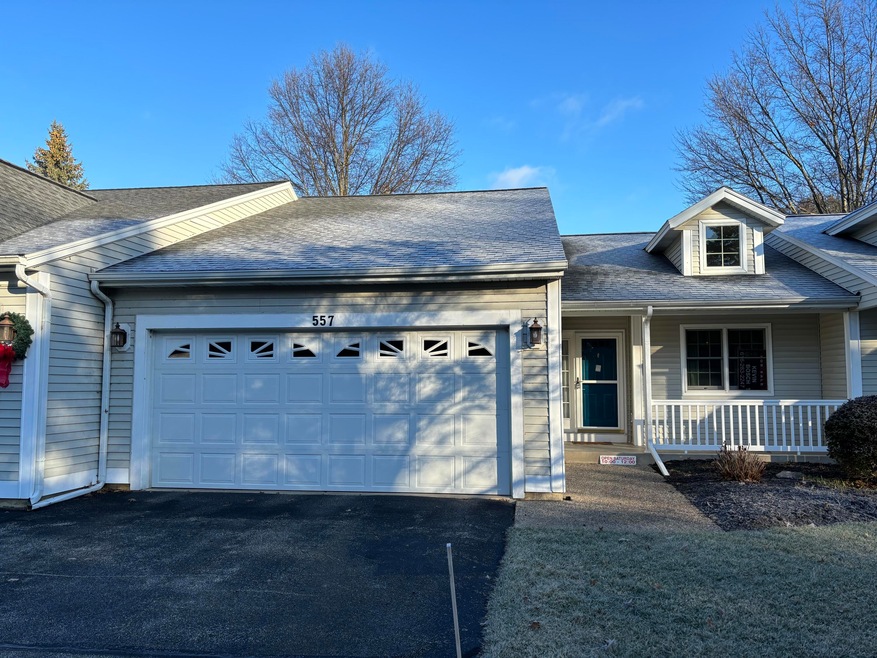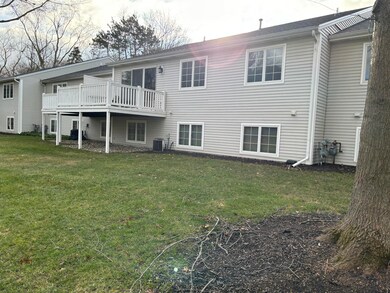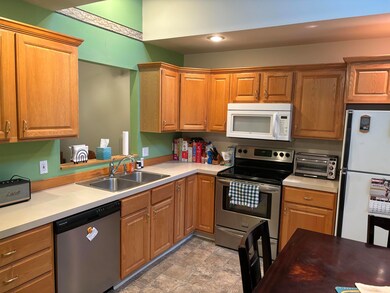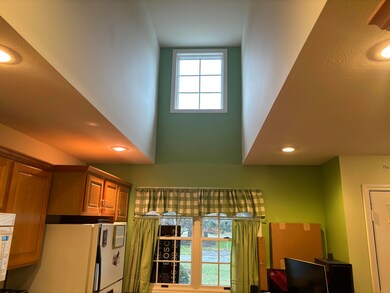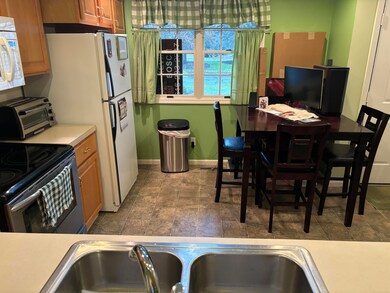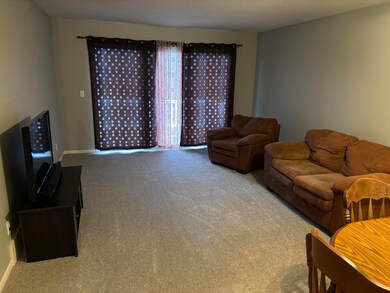
557 Scarlet Oak Unit 4 Holland, MI 49424
Highlights
- Deck
- Wood Flooring
- Breakfast Area or Nook
- West Ottawa High School Rated A
- Main Floor Bedroom
- 2 Car Attached Garage
About This Home
As of March 2024Care-free living can be yours in this inside unit in Winter Oaks condominiums conveniently located on Holland's Northside. New paint throughout, new carpet on main floor,main floor laundry,& convenient floorplan. Bright & cheery kitchen with Southern exposure, 2 stall garage ,aggregate sidewalk, large Great Room with Dining area, & 9 ft of slider leading out to deck. The lower level has a bedroom, full bathroom, Family Room, & large storage area .Lower level sq footage is estimated. Enjoy lower electric costs with Holland BPW.
Last Agent to Sell the Property
West Edge Real Estate License #6501304008 Listed on: 12/27/2023

Property Details
Home Type
- Condominium
Est. Annual Taxes
- $2,141
Year Built
- Built in 1994
Lot Details
- Shrub
- Sprinkler System
HOA Fees
- $300 Monthly HOA Fees
Parking
- 2 Car Attached Garage
- Garage Door Opener
- Additional Parking
Home Design
- Brick or Stone Mason
- Composition Roof
- Vinyl Siding
- Stone
Interior Spaces
- 1,894 Sq Ft Home
- 1-Story Property
- Ceiling Fan
- Low Emissivity Windows
- Insulated Windows
- Window Treatments
- Window Screens
- Living Room
- Finished Basement
- Natural lighting in basement
Kitchen
- Breakfast Area or Nook
- Cooktop
- Microwave
- Dishwasher
- Disposal
Flooring
- Wood
- Carpet
Bedrooms and Bathrooms
- 3 Bedrooms | 2 Main Level Bedrooms
- Bathroom on Main Level
- 2 Full Bathrooms
Laundry
- Laundry on main level
- Laundry in Bathroom
- Dryer
- Washer
Accessible Home Design
- Roll Under Sink
- Accessible Bedroom
- Accessible Kitchen
- Halls are 36 inches wide or more
- Doors are 36 inches wide or more
Outdoor Features
- Deck
Utilities
- Forced Air Heating and Cooling System
- Heating System Uses Natural Gas
- Electric Water Heater
- High Speed Internet
- Phone Available
- Cable TV Available
Community Details
Overview
- Association fees include water, snow removal, sewer, lawn/yard care
- Association Phone (616) 795-3050
- Winter Oaks Condos
- Winter Oaks Subdivision
Pet Policy
- Pets Allowed
Ownership History
Purchase Details
Purchase Details
Home Financials for this Owner
Home Financials are based on the most recent Mortgage that was taken out on this home.Purchase Details
Purchase Details
Home Financials for this Owner
Home Financials are based on the most recent Mortgage that was taken out on this home.Purchase Details
Purchase Details
Purchase Details
Home Financials for this Owner
Home Financials are based on the most recent Mortgage that was taken out on this home.Similar Homes in Holland, MI
Home Values in the Area
Average Home Value in this Area
Purchase History
| Date | Type | Sale Price | Title Company |
|---|---|---|---|
| Warranty Deed | -- | None Listed On Document | |
| Warranty Deed | $265,000 | West Edge Title Agency Llc | |
| Interfamily Deed Transfer | -- | None Available | |
| Deed | $108,000 | None Available | |
| Quit Claim Deed | -- | None Available | |
| Sheriffs Deed | $146,153 | None Available | |
| Warranty Deed | $134,000 | Metropolitan Title Company |
Mortgage History
| Date | Status | Loan Amount | Loan Type |
|---|---|---|---|
| Previous Owner | $69,000 | New Conventional | |
| Previous Owner | $146,000 | Unknown | |
| Previous Owner | $141,300 | Fannie Mae Freddie Mac | |
| Previous Owner | $107,200 | Purchase Money Mortgage | |
| Closed | $13,200 | No Value Available |
Property History
| Date | Event | Price | Change | Sq Ft Price |
|---|---|---|---|---|
| 03/29/2024 03/29/24 | Sold | $265,000 | -5.4% | $140 / Sq Ft |
| 02/26/2024 02/26/24 | Pending | -- | -- | -- |
| 01/17/2024 01/17/24 | Price Changed | $280,000 | -3.4% | $148 / Sq Ft |
| 12/27/2023 12/27/23 | For Sale | $289,900 | +168.4% | $153 / Sq Ft |
| 04/17/2013 04/17/13 | Sold | $108,000 | -26.8% | $52 / Sq Ft |
| 03/15/2013 03/15/13 | Pending | -- | -- | -- |
| 11/14/2012 11/14/12 | For Sale | $147,500 | -- | $70 / Sq Ft |
Tax History Compared to Growth
Tax History
| Year | Tax Paid | Tax Assessment Tax Assessment Total Assessment is a certain percentage of the fair market value that is determined by local assessors to be the total taxable value of land and additions on the property. | Land | Improvement |
|---|---|---|---|---|
| 2025 | $2,224 | $121,400 | $0 | $0 |
| 2024 | $1,685 | $121,400 | $0 | $0 |
| 2023 | $1,626 | $99,000 | $0 | $0 |
| 2022 | $2,090 | $100,100 | $0 | $0 |
| 2021 | $2,032 | $96,000 | $0 | $0 |
| 2020 | $1,959 | $94,600 | $0 | $0 |
| 2019 | $1,927 | $67,200 | $0 | $0 |
| 2018 | $1,788 | $77,700 | $10,500 | $67,200 |
| 2017 | $1,761 | $75,000 | $0 | $0 |
| 2016 | $1,751 | $68,300 | $0 | $0 |
| 2015 | $1,677 | $62,400 | $0 | $0 |
| 2014 | $1,677 | $55,100 | $0 | $0 |
Agents Affiliated with this Home
-

Seller's Agent in 2024
Kevin Bosch
West Edge Real Estate
(616) 283-2247
10 in this area
94 Total Sales
-

Buyer's Agent in 2024
Kimberley Scattergood
Morse Realty LLC
(616) 433-5430
1 in this area
12 Total Sales
-
D
Seller's Agent in 2013
David Brooks
LASTBIDrealestate.com - I
Map
Source: Southwestern Michigan Association of REALTORS®
MLS Number: 23145689
APN: 70-16-19-175-004
- 517 W Lakewood Blvd
- 459 Cherry Ln Unit 45
- 2415 Nuttall Ct Unit 28
- 695 Sun Chase Dr Unit 30
- 335 Nestlewood Dr
- 319 Nestlewood Dr Unit 3
- 921 Meadow Ridge Dr
- 14298 Carol St
- 933 Meadow Ridge Dr
- 287 Howard Ave
- 274 Willow Creek Ct Unit 2
- 172 Bay Meadows Dr
- 2604 William Ave
- 4061 Tributary Dr
- 523 Butternut Dr Unit 105
- 523 Butternut Dr Unit 160
- 786 Hazelwood Dr
- 46 Counts Cove Ct
- 2405 Burke Ave
- 150 Bay Circle Dr
