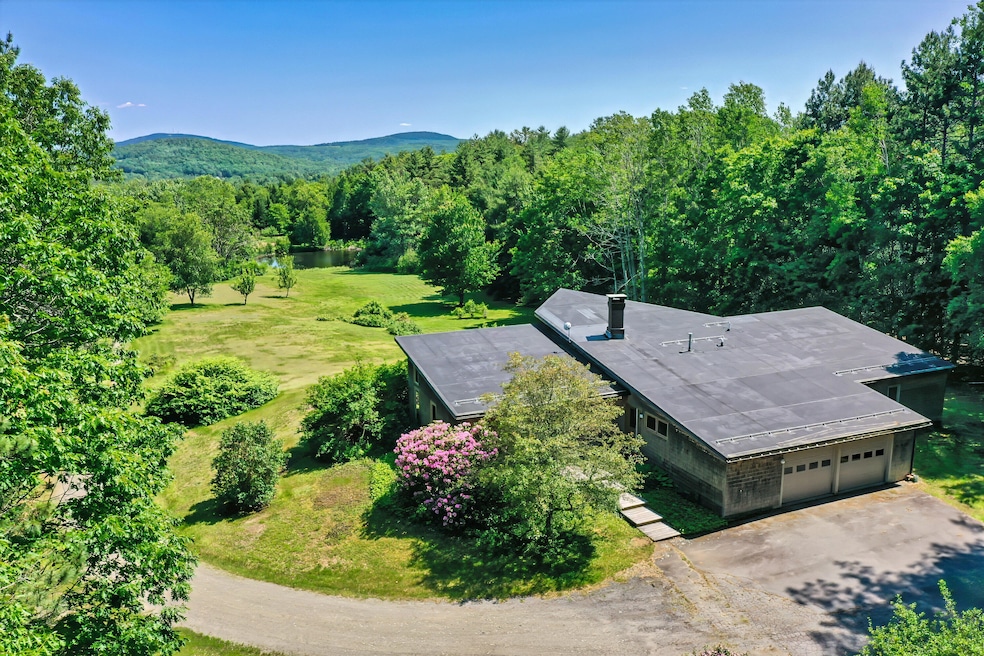
$319,000
- 2 Beds
- 1 Bath
- 670 Sq Ft
- 76 Cottage Shore Dr
- Holden, ME
Year-Round Cottage with Lake Access - Holden, MaineEscape to this charming 2-bedroom, 1-bathroom cottage with 100 feet of shared access to beautiful Brewer Lake! Perfectly set up for year-round living or as a profitable rental, this property features an updated electrical panel, a picnic area, a firepit, and a heat pump providing efficient heating and cooling for comfort in every
Cindy Gannon True North Realty, Inc.







