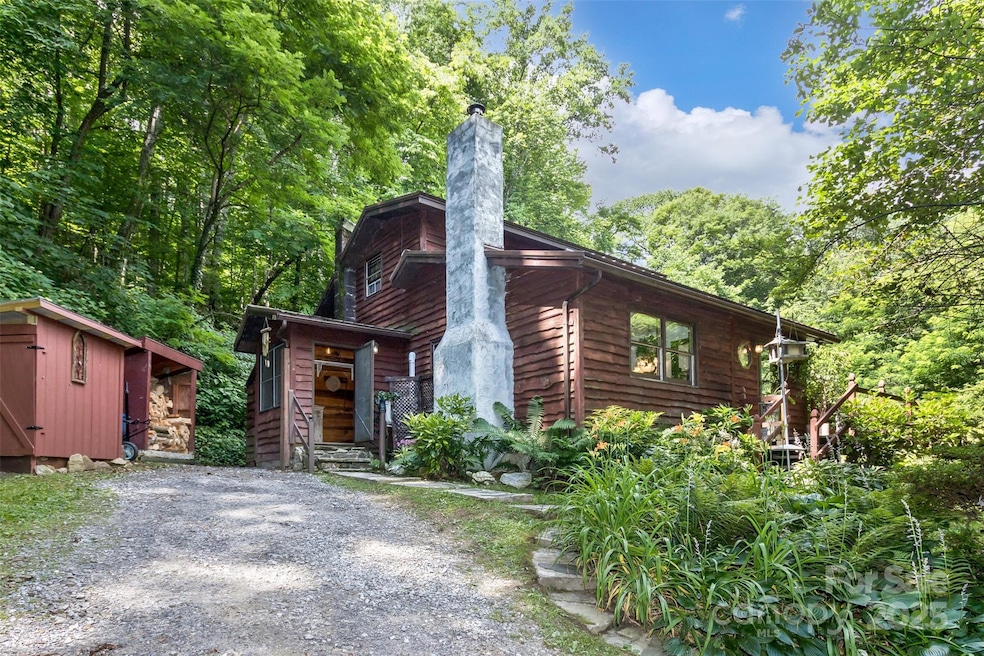
557 Tumbling Fork Rd Waynesville, NC 28785
Estimated payment $1,985/month
Highlights
- Popular Property
- Wooded Lot
- Mud Room
- Private Lot
- Wood Flooring
- Separate Outdoor Workshop
About This Home
Fall in love with this cozy mountain cabin, and let the sounds of the babbling brook take you to your happy place! Enjoy flowering trees, bushes and perennials in a beautiful mature forest, and put your outdoor passion to work in the well designed multiple gardens. Fresh veggie plants already producing! New kitchen appliances, new 1.5 ton MiniSplit for a/c, and heat, and stone surround woodstove for snowy nights. You’ll appreciate the seven different types of wood used in the home, and the original handcrafted interior wood doors. The foyer flooring and fireplace mantle came from The Swag! Several rooms freshly painted. Explore your creativity and make masterpieces in the Workshop. Or pull up a chair and grab your favorite book and escape to the gardens. 15 mins to Waynesville shopping and dining, Maggie Valley fun, Cataloochee Skiing, and Great Smoky Mountains Park nearby! Vacant adj parcel affords opportunity for 2nd home. A truly special place.It's all here for you, plan your visit!
Listing Agent
Asheville Realty Group Brokerage Email: INFO@AshevilleRealtyGroup.com License #276640 Listed on: 07/05/2025
Co-Listing Agent
Asheville Realty Group Brokerage Email: INFO@AshevilleRealtyGroup.com License #301577
Home Details
Home Type
- Single Family
Year Built
- Built in 1975
Lot Details
- Private Lot
- Wooded Lot
- Additional Parcels
Home Design
- Cabin
- Pillar, Post or Pier Foundation
- Metal Roof
- Wood Siding
Interior Spaces
- 2-Story Property
- Wired For Data
- Mud Room
- Entrance Foyer
- Living Room with Fireplace
Kitchen
- Electric Oven
- Self-Cleaning Oven
- Electric Cooktop
- Range Hood
- ENERGY STAR Qualified Refrigerator
- Plumbed For Ice Maker
- ENERGY STAR Qualified Dishwasher
Flooring
- Wood
- Laminate
- Tile
Bedrooms and Bathrooms
- Split Bedroom Floorplan
- 2 Full Bathrooms
Laundry
- Laundry Room
- Dryer
Unfinished Basement
- Exterior Basement Entry
- Crawl Space
- Basement Storage
Parking
- Driveway
- 6 Open Parking Spaces
Accessible Home Design
- Doors swing in
- More Than Two Accessible Exits
Outdoor Features
- Patio
- Separate Outdoor Workshop
- Shed
- Outbuilding
- Front Porch
Schools
- Jonathan Valley Elementary School
- Waynesville Middle School
- Tuscola High School
Utilities
- Electric Water Heater
- Septic Tank
- Cable TV Available
Community Details
- Shady Rest Subdivision
Listing and Financial Details
- Assessor Parcel Number 7698-13-0110
Map
Home Values in the Area
Average Home Value in this Area
Tax History
| Year | Tax Paid | Tax Assessment Tax Assessment Total Assessment is a certain percentage of the fair market value that is determined by local assessors to be the total taxable value of land and additions on the property. | Land | Improvement |
|---|---|---|---|---|
| 2025 | -- | $108,300 | $14,900 | $93,400 |
| 2024 | $816 | $105,900 | $14,900 | $91,000 |
| 2023 | $816 | $105,900 | $14,900 | $91,000 |
| 2022 | $800 | $105,900 | $14,900 | $91,000 |
| 2021 | $800 | $105,900 | $14,900 | $91,000 |
| 2020 | $714 | $84,800 | $14,900 | $69,900 |
| 2019 | $719 | $84,800 | $14,900 | $69,900 |
| 2018 | $719 | $84,800 | $14,900 | $69,900 |
| 2017 | $719 | $84,800 | $0 | $0 |
| 2016 | $765 | $94,500 | $0 | $0 |
| 2015 | $765 | $94,500 | $0 | $0 |
| 2014 | $670 | $94,500 | $0 | $0 |
Property History
| Date | Event | Price | Change | Sq Ft Price |
|---|---|---|---|---|
| 07/05/2025 07/05/25 | For Sale | $350,000 | -- | $309 / Sq Ft |
Purchase History
| Date | Type | Sale Price | Title Company |
|---|---|---|---|
| Deed | $61,000 | -- |
Similar Homes in Waynesville, NC
Source: Canopy MLS (Canopy Realtor® Association)
MLS Number: 4276307
APN: 7698-13-0110
- 00 Shady Rest Dr Unit 37
- 59 Lost Cove Rd
- Lot 12 Bow N Arrow Cove
- 8 Lots Frontier Way
- 314 Prosperity Ridge
- 32 Sallywood Trail
- 00 Trickle Creek Rd
- 0 Camden Downs Rd Unit Lot 9
- 640 Pot Leg Rd
- 11 Prosperity Ridge
- 938 Trickle Creek Rd
- 4 Roaring Creek Ln
- 000 Roaring Creek Ln
- 261 Serenity Dr
- 000 Songbird Trail
- 505 Middle Top Loop
- 191 Cataloochee Ln
- 3 Michael Dr Unit 3
- 9999 Divit Rd Unit 45
- 40 Dorchester Rd
- 106 Sage Ct
- 159 Jb Ivey Ln Unit Farmhouse Charmer II
- 155 Mountain Creek Way
- 20 Palisades Ln
- 790 Country Club Dr
- 798 Country Club Dr
- 808 Country Club Dr
- 267 Cattail Ln Unit ID1268122P
- 93 Merry Way
- 4035 Bald Creek Rd
- 334 N Main St
- 89 Stratford Place
- 347 Dills Hills
- 35 Grad House Ln
- 152 Baxter Rd Unit ID1224114P
- 152 Baxter Rd Unit ID1221043P
- 264 Sonshine Ridge Rd Unit ID1051674P
- 4557 Hooper Hwy Unit ID1051752P
- 47 Legacy Ln
- 38 Westside Dr






