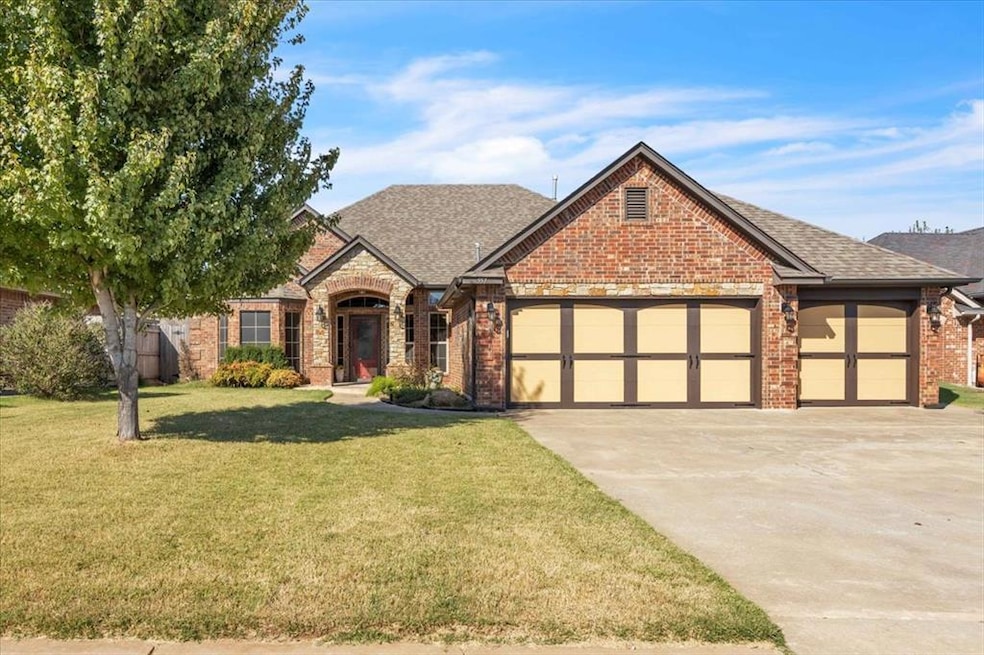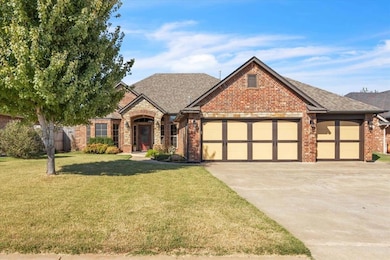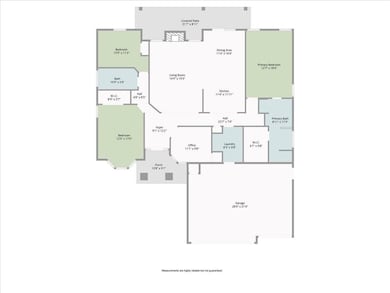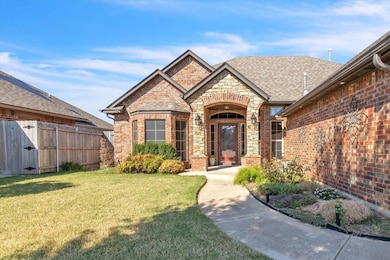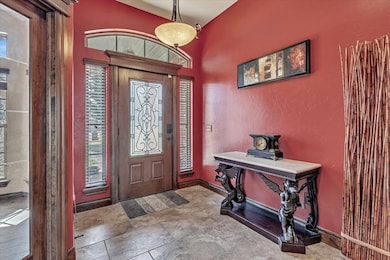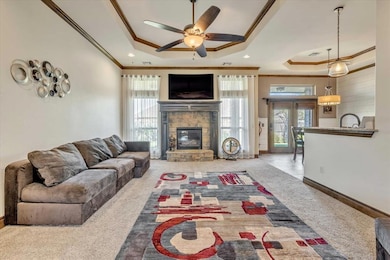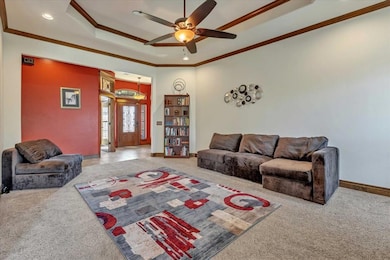557 W Pine Rose Court Way Mustang, OK 73064
Estimated payment $1,934/month
Highlights
- Traditional Architecture
- Covered Patio or Porch
- Interior Lot
- Mustang Lakehoma Elementary School Rated A-
- 3 Car Attached Garage
- Crown Molding
About This Home
This beautifully maintained custom-built home in the desirable Hunters Glen addition offers modern features, upgraded smart technology, and a functional layout—all in the Mustang School District. Interior Features Open-concept design with 12' ceilings and crown molding for a spacious, elegant feel Living room includes a stacked stone gas log fireplace and flows seamlessly into the kitchen Smart refrigerator stays with the home, complementing the home's tech-forward upgrades Private study/home office with glass French doors. Primary suite includes a tray ceiling, jetted tub, dual vanities, walk-in shower, and a large walk-in closet Two additional bedrooms share a full bathroom with stylish finishes Smart Home Features Smart refrigerator Smart thermostat for climate control Call Katy Jo with any questions 405-250-4136
Home Details
Home Type
- Single Family
Est. Annual Taxes
- $2,609
Year Built
- Built in 2014
Lot Details
- 7,475 Sq Ft Lot
- South Facing Home
- Wood Fence
- Interior Lot
Parking
- 3 Car Attached Garage
- Garage Door Opener
- Driveway
Home Design
- Traditional Architecture
- Slab Foundation
- Brick Frame
- Composition Roof
Interior Spaces
- 1,981 Sq Ft Home
- 1-Story Property
- Crown Molding
- Ceiling Fan
- Gas Log Fireplace
- Window Treatments
- Utility Room with Study Area
Kitchen
- Electric Oven
- Electric Range
- Free-Standing Range
- Microwave
- Dishwasher
- Disposal
Flooring
- Carpet
- Tile
Bedrooms and Bathrooms
- 3 Bedrooms
- 2 Full Bathrooms
Laundry
- Laundry Room
- Washer and Dryer
Home Security
- Home Security System
- Fire and Smoke Detector
Outdoor Features
- Covered Patio or Porch
- Rain Gutters
Schools
- Mustang Lakehoma Elementary School
- Mustang Middle School
- Mustang High School
Utilities
- Central Heating and Cooling System
- High Speed Internet
Listing and Financial Details
- Legal Lot and Block 3 / 5
Map
Home Values in the Area
Average Home Value in this Area
Tax History
| Year | Tax Paid | Tax Assessment Tax Assessment Total Assessment is a certain percentage of the fair market value that is determined by local assessors to be the total taxable value of land and additions on the property. | Land | Improvement |
|---|---|---|---|---|
| 2024 | $2,609 | $27,964 | $3,000 | $24,964 |
| 2023 | $2,609 | $27,150 | $3,000 | $24,150 |
| 2022 | $2,560 | $26,359 | $3,000 | $23,359 |
| 2021 | $2,493 | $25,591 | $3,000 | $22,591 |
| 2020 | $2,460 | $25,118 | $3,000 | $22,118 |
| 2019 | $2,509 | $25,591 | $3,000 | $22,591 |
| 2018 | $2,486 | $23,853 | $3,000 | $20,853 |
| 2017 | $2,480 | $24,071 | $3,000 | $21,071 |
| 2016 | $2,411 | $23,352 | $3,000 | $20,352 |
| 2015 | -- | $22,932 | $3,000 | $19,932 |
| 2014 | -- | $108 | $108 | $0 |
Property History
| Date | Event | Price | List to Sale | Price per Sq Ft | Prior Sale |
|---|---|---|---|---|---|
| 10/29/2025 10/29/25 | Price Changed | $325,000 | -1.5% | $164 / Sq Ft | |
| 10/16/2025 10/16/25 | For Sale | $330,000 | +4.8% | $167 / Sq Ft | |
| 04/15/2025 04/15/25 | Sold | $315,000 | 0.0% | $159 / Sq Ft | View Prior Sale |
| 03/30/2025 03/30/25 | Pending | -- | -- | -- | |
| 03/27/2025 03/27/25 | Price Changed | $315,000 | -1.6% | $159 / Sq Ft | |
| 02/25/2025 02/25/25 | For Sale | $320,000 | +41.6% | $162 / Sq Ft | |
| 11/09/2018 11/09/18 | Sold | $226,000 | -0.4% | $114 / Sq Ft | View Prior Sale |
| 10/15/2018 10/15/18 | Pending | -- | -- | -- | |
| 10/11/2018 10/11/18 | For Sale | $227,000 | -- | $115 / Sq Ft |
Purchase History
| Date | Type | Sale Price | Title Company |
|---|---|---|---|
| Warranty Deed | $315,000 | Stewart-Ok City | |
| Warranty Deed | $315,000 | Stewart-Ok City | |
| Interfamily Deed Transfer | -- | None Available | |
| Interfamily Deed Transfer | -- | None Available | |
| Warranty Deed | $226,000 | Old Republic Title | |
| Quit Claim Deed | -- | Fatco |
Mortgage History
| Date | Status | Loan Amount | Loan Type |
|---|---|---|---|
| Open | $304,486 | FHA | |
| Closed | $304,486 | FHA | |
| Previous Owner | $214,700 | New Conventional | |
| Previous Owner | $158,000 | Construction |
Source: MLSOK
MLS Number: 1196457
APN: 090110015
- 601 N Chisholm Trail Way
- 531 W Shadow Ridge Way
- 602 W Shadow Ridge Way
- 508 N Caddell Way
- 500 N Remington Way
- 608 N Remington Way
- 413 W Pines Way
- 2017 W Autumn Way
- 0 N Czech Hall Rd
- 912 N Barn Hill Way
- 246 W Chantilly Way
- 938 W Ridgecrest Way
- 334 W Birch Dr
- 3637 Pete St
- 3645 Pete St
- 3633 Blue Ave
- 3640 Blue Ave
- 3629 Blue Ave
- 3637 Blue Ave
- 3641 Pete St
- 566 W Alamo Court Way
- 532 W Shadow Ridge Way
- 101 Fieldstone Way
- 3633 Pete St
- 1135 W Johnathan Way
- 733 W Perry Dr
- 4004 Becky Ln
- 3433 Little Creek Dr
- 4017 Olivia St
- 4001 Olivia St
- 360 N Pebble Creek Terrace
- 320 E Georgia Terrace
- 4413 Palmetto Bluff Dr
- 605 E Juniper Ln
- 1912 W Autumn Way
- 1112 N Pheasant Way
- 2008 W Flintlock Way
- 2020 W Flintlock Way
- 1004 N Donald Way
- 4301 Montage Blvd
