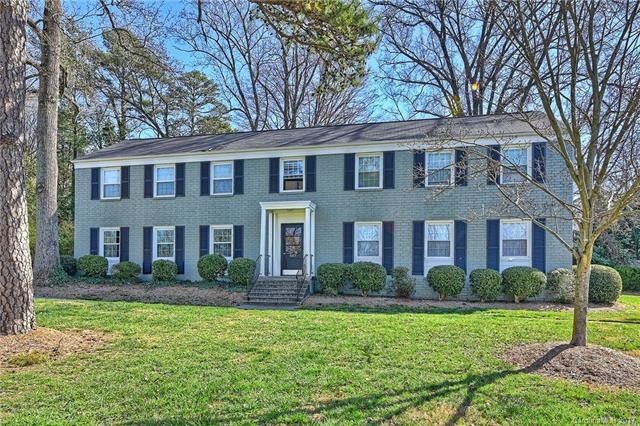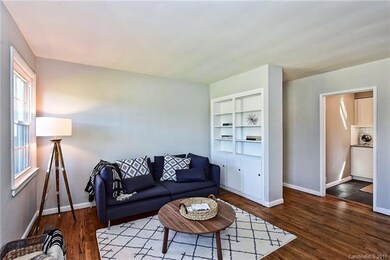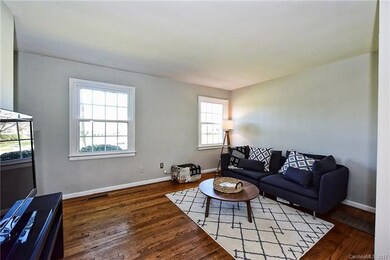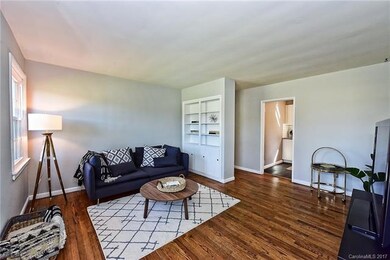
557 Wakefield Dr Unit A Charlotte, NC 28209
Barclay Downs Neighborhood
2
Beds
1
Bath
717
Sq Ft
$212/mo
HOA Fee
Highlights
- Traditional Architecture
- Selwyn Elementary Rated A-
- Wood Flooring
About This Home
As of July 2025Updated Myers Park condo, walking distance to greenway, Park Road Shopping Center, and Selwyn Corners. Hardwood floors in bedrooms and main living areas, new windows, HVAC replaced in ’12. Kitchen with granite, farmhouse sink, subway tile backsplash, tile floor, stainless steel appliances. Washer/Dryer connection in unit.
Property Details
Home Type
- Condominium
Year Built
- Built in 1945
HOA Fees
- $212 Monthly HOA Fees
Home Design
- Traditional Architecture
Flooring
- Wood
- Tile
Additional Features
- 1 Full Bathroom
- Crawl Space
Community Details
- Willam Douglas Mgmt. Association, Phone Number (704) 347-8900
Listing and Financial Details
- Assessor Parcel Number 175-134-46
Ownership History
Date
Name
Owned For
Owner Type
Purchase Details
Listed on
Feb 23, 2017
Closed on
Apr 11, 2017
Sold by
Baucom Ryan and Baucom Sarah
Bought by
Joyce Nolan E
Seller's Agent
Chip Jetton
Cottingham Chalk
Buyer's Agent
Joe Sibielski
Better Homes and Gardens Real Estate Paracle
List Price
$127,500
Sold Price
$128,000
Premium/Discount to List
$500
0.39%
Home Financials for this Owner
Home Financials are based on the most recent Mortgage that was taken out on this home.
Avg. Annual Appreciation
9.00%
Original Mortgage
$124,160
Outstanding Balance
$103,913
Interest Rate
4.16%
Mortgage Type
New Conventional
Estimated Equity
$157,606
Purchase Details
Closed on
Mar 2, 2007
Sold by
Channell Jason and Channell Sommer S
Bought by
Baucom Ryan
Home Financials for this Owner
Home Financials are based on the most recent Mortgage that was taken out on this home.
Original Mortgage
$85,960
Interest Rate
6.16%
Mortgage Type
Purchase Money Mortgage
Purchase Details
Closed on
Mar 31, 2006
Sold by
Coker Wallie E and Coker Fay P
Bought by
Channell Sommer S
Home Financials for this Owner
Home Financials are based on the most recent Mortgage that was taken out on this home.
Original Mortgage
$63,424
Interest Rate
7.37%
Mortgage Type
Fannie Mae Freddie Mac
Purchase Details
Closed on
Dec 30, 1997
Sold by
Earnhardt Elizabeth P
Bought by
Coker Wallie E and Coker Fay P
Home Financials for this Owner
Home Financials are based on the most recent Mortgage that was taken out on this home.
Original Mortgage
$59,200
Interest Rate
7.2%
Mortgage Type
Purchase Money Mortgage
Similar Homes in Charlotte, NC
Create a Home Valuation Report for This Property
The Home Valuation Report is an in-depth analysis detailing your home's value as well as a comparison with similar homes in the area
Home Values in the Area
Average Home Value in this Area
Purchase History
| Date | Type | Sale Price | Title Company |
|---|---|---|---|
| Warranty Deed | $128,000 | None Available | |
| Warranty Deed | $107,500 | Master Title Agency Llc | |
| Warranty Deed | $79,500 | None Available | |
| Warranty Deed | $74,000 | -- |
Source: Public Records
Mortgage History
| Date | Status | Loan Amount | Loan Type |
|---|---|---|---|
| Open | $124,160 | New Conventional | |
| Previous Owner | $85,960 | Purchase Money Mortgage | |
| Previous Owner | $63,424 | Fannie Mae Freddie Mac | |
| Previous Owner | $76,131 | Unknown | |
| Previous Owner | $59,200 | Purchase Money Mortgage |
Source: Public Records
Property History
| Date | Event | Price | Change | Sq Ft Price |
|---|---|---|---|---|
| 07/25/2025 07/25/25 | Sold | $264,000 | 0.0% | $369 / Sq Ft |
| 07/25/2025 07/25/25 | For Rent | $1,695 | 0.0% | -- |
| 06/22/2025 06/22/25 | Pending | -- | -- | -- |
| 06/03/2025 06/03/25 | Price Changed | $264,000 | -2.2% | $369 / Sq Ft |
| 04/10/2025 04/10/25 | For Sale | $270,000 | +110.9% | $378 / Sq Ft |
| 04/11/2017 04/11/17 | Sold | $128,000 | +0.4% | $179 / Sq Ft |
| 02/28/2017 02/28/17 | Pending | -- | -- | -- |
| 02/23/2017 02/23/17 | For Sale | $127,500 | -- | $178 / Sq Ft |
Source: Canopy MLS (Canopy Realtor® Association)
Tax History Compared to Growth
Tax History
| Year | Tax Paid | Tax Assessment Tax Assessment Total Assessment is a certain percentage of the fair market value that is determined by local assessors to be the total taxable value of land and additions on the property. | Land | Improvement |
|---|---|---|---|---|
| 2023 | $1,973 | $240,276 | $0 | $240,276 |
| 2022 | $1,665 | $159,500 | $0 | $159,500 |
| 2021 | $1,654 | $159,500 | $0 | $159,500 |
| 2020 | $1,646 | $159,500 | $0 | $159,500 |
| 2019 | $1,631 | $159,500 | $0 | $159,500 |
| 2018 | $1,406 | $101,600 | $35,000 | $66,600 |
| 2017 | $1,378 | $101,600 | $35,000 | $66,600 |
| 2016 | $1,369 | $101,600 | $35,000 | $66,600 |
| 2015 | $1,357 | $101,600 | $35,000 | $66,600 |
| 2014 | $1,344 | $101,600 | $35,000 | $66,600 |
Source: Public Records
Agents Affiliated with this Home
-
M
Seller's Agent in 2025
Martin Pressley
ERA Live Moore
-
L
Seller's Agent in 2025
Linda Henley
Cottingham Chalk
-
C
Seller's Agent in 2017
Chip Jetton
Cottingham Chalk
-
J
Buyer's Agent in 2017
Joe Sibielski
Better Homes and Gardens Real Estate Paracle
Map
Source: Canopy MLS (Canopy Realtor® Association)
MLS Number: CAR3254017
APN: 175-134-46
Nearby Homes
- 404 Wakefield Dr Unit C
- 301 Wakefield Dr Unit A
- 343 Wakefield Dr Unit B
- 3115 Pinehurst Place
- 3100 Selwyn Ave Unit 30
- 0 Fairfax Dr Unit 12
- 3125 Fairfax Dr
- 3416 Windsor Dr
- 2934 Selwyn Ave Unit 106
- 4743 Hedgemore Dr Unit E
- 4736 Hedgemore Dr Unit K
- 1806 Asbury Hall Ct
- 4754 Hedgemore Dr Unit E
- 4754 Hedgemore Dr Unit O
- 2809 Glendale Rd
- 2832 Arcadia Ave
- 2810 Selwyn Ave Unit 429
- 2810 Selwyn Ave Unit 104
- 1437 Montford Dr
- 4923 Park Rd Unit A






