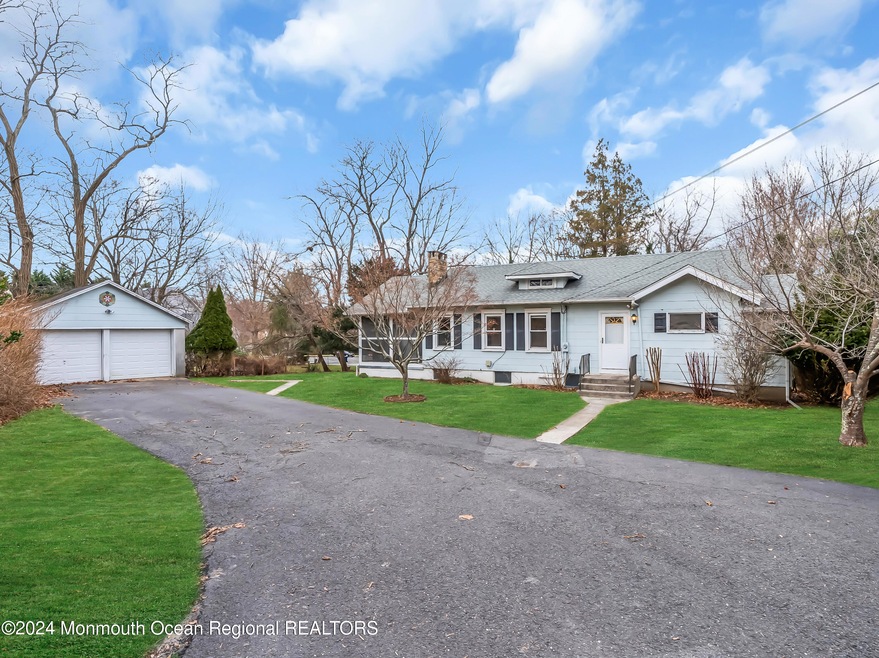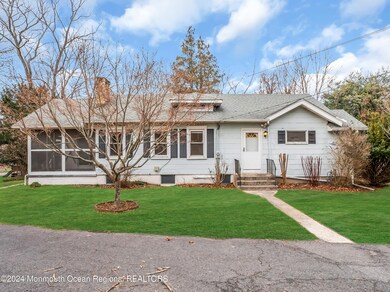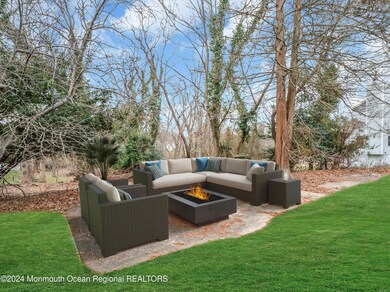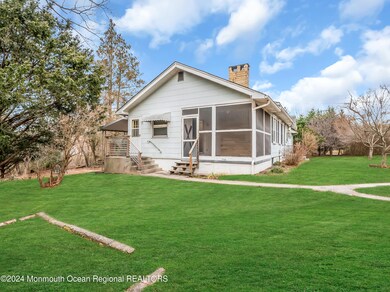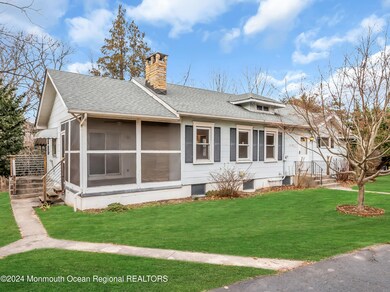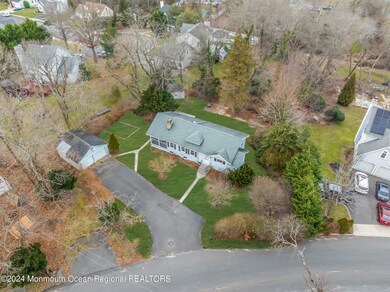
557 Wayside Rd Neptune, NJ 07753
Highlights
- 0.53 Acre Lot
- Bonus Room
- No HOA
- Wood Flooring
- Sun or Florida Room
- 2 Car Detached Garage
About This Home
As of March 2024BEST & FINAL Wednesday 1/24 at 3pm. Welcome to This 3BR/2BA Ranch, Nestled on a Generous Lot w/2-Car Garage in the Heart of Neptune, Minutes to the Beach, Shopping & Highways. Step Inside to Discover HDWD Floors, Pocket Doors & Abundant Closet Space Throughout the Spacious Living Area & BRs. The Primary BR Features a BA w/Shower. 2 Add'l BRs Share a 2nd BA w/Tub. The Efficient Kitchen Separates the Dining & LR. Unwind In the 3-Season Screened-In Porch. A Large Basement w/W&D Presents an Opportunity for Customization. Imagine Transforming It into Your Own Personal Retreat. Step Into the Backyard, a Space Brimming w/Possibilities for BBQ's & Entertainment. The Garage Sits Conveniently Off the Spacious Driveway. AS IS SALE- With a Few Upgrades, it Has the Great Potential.
Home Details
Home Type
- Single Family
Est. Annual Taxes
- $6,771
Year Built
- Built in 1941
Lot Details
- 0.53 Acre Lot
- Irregular Lot
Parking
- 2 Car Detached Garage
- Workshop in Garage
- Driveway
- Off-Street Parking
Home Design
- Shingle Roof
- Shingle Siding
Interior Spaces
- 1,164 Sq Ft Home
- 1-Story Property
- Built-In Features
- Ceiling Fan
- Light Fixtures
- Wood Burning Fireplace
- Blinds
- Sliding Doors
- Living Room
- Dining Room
- Bonus Room
- Sun or Florida Room
- Screened Porch
- Pull Down Stairs to Attic
Kitchen
- Gas Cooktop
- Stove
- Dishwasher
Flooring
- Wood
- Wall to Wall Carpet
- Linoleum
- Laminate
Bedrooms and Bathrooms
- 3 Bedrooms
- 2 Full Bathrooms
- Primary bathroom on main floor
- Primary Bathroom includes a Walk-In Shower
Laundry
- Dryer
- Washer
Basement
- Walk-Out Basement
- Basement Fills Entire Space Under The House
Outdoor Features
- Exterior Lighting
Schools
- Neptune Middle School
Utilities
- Multiple cooling system units
- Heating System Uses Natural Gas
- Baseboard Heating
- Hot Water Heating System
- Natural Gas Water Heater
Community Details
- No Home Owners Association
Listing and Financial Details
- Assessor Parcel Number 35-02701-0000-00008-02
Ownership History
Purchase Details
Home Financials for this Owner
Home Financials are based on the most recent Mortgage that was taken out on this home.Purchase Details
Home Financials for this Owner
Home Financials are based on the most recent Mortgage that was taken out on this home.Purchase Details
Purchase Details
Similar Homes in Neptune, NJ
Home Values in the Area
Average Home Value in this Area
Purchase History
| Date | Type | Sale Price | Title Company |
|---|---|---|---|
| Deed | $415,000 | Rms Title Services | |
| Deed | -- | -- | |
| Deed | -- | None Available | |
| Interfamily Deed Transfer | -- | None Available | |
| Bargain Sale Deed | -- | None Available |
Mortgage History
| Date | Status | Loan Amount | Loan Type |
|---|---|---|---|
| Open | $332,000 | New Conventional | |
| Previous Owner | $200,800 | No Value Available | |
| Previous Owner | -- | No Value Available |
Property History
| Date | Event | Price | Change | Sq Ft Price |
|---|---|---|---|---|
| 03/05/2024 03/05/24 | Sold | $415,000 | +10.7% | $357 / Sq Ft |
| 01/26/2024 01/26/24 | Pending | -- | -- | -- |
| 01/20/2024 01/20/24 | For Sale | $375,000 | +44.2% | $322 / Sq Ft |
| 09/21/2016 09/21/16 | Sold | $260,000 | -- | -- |
Tax History Compared to Growth
Tax History
| Year | Tax Paid | Tax Assessment Tax Assessment Total Assessment is a certain percentage of the fair market value that is determined by local assessors to be the total taxable value of land and additions on the property. | Land | Improvement |
|---|---|---|---|---|
| 2024 | $6,771 | $467,300 | $290,500 | $176,800 |
| 2023 | $6,771 | $374,900 | $209,400 | $165,500 |
| 2022 | $6,244 | $362,900 | $205,300 | $157,600 |
| 2021 | $5,682 | $295,500 | $174,300 | $121,200 |
| 2020 | $5,884 | $277,800 | $163,000 | $114,800 |
| 2019 | $5,682 | $264,900 | $157,200 | $107,700 |
| 2018 | $5,579 | $257,100 | $150,200 | $106,900 |
| 2017 | $5,516 | $244,200 | $145,200 | $99,000 |
| 2016 | $6,159 | $271,900 | $136,200 | $135,700 |
| 2015 | $5,774 | $270,500 | $122,500 | $148,000 |
| 2014 | $4,726 | $183,700 | $112,200 | $71,500 |
Agents Affiliated with this Home
-

Seller's Agent in 2024
Thea Bowers
RE/MAX
(732) 361-0770
78 in this area
130 Total Sales
-

Buyer's Agent in 2024
Stacy Stefani
Jack Green Realty
(646) 599-4311
9 in this area
110 Total Sales
-

Seller's Agent in 2016
Angelina DeBari
Jersey Shore Real Estate Group Associates LLC
(732) 670-1268
3 in this area
26 Total Sales
Map
Source: MOREMLS (Monmouth Ocean Regional REALTORS®)
MLS Number: 22401500
APN: 35-02701-0000-00008-02
- 113 Sunshine Pkwy
- 625 Marion Rd
- 608 Wayside Rd
- 300 Allenhurst Ave
- 304 Palmer Ave
- 309 Deal Ave
- 2920 W Bangs Ave
- 2705 State Route 33
- 313 Graham Ave
- 456 Lexington Ave Unit 456
- 1 Manor Dr
- 1000 Corlies Ave
- 706 Tide Place
- 3581 Shafto Rd
- 703 Berkeley Ln
- 35 Shorebrook Cir
- 3422 W Bangs Ave
- 710 Reef Dr
- 4 Rhodes Terrace
- 19 Sunnyfield Terrace
