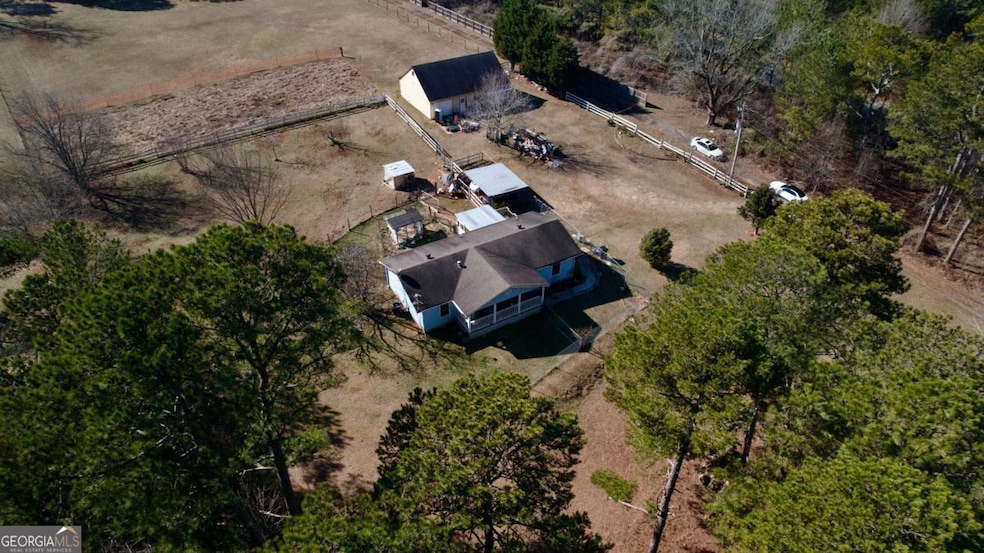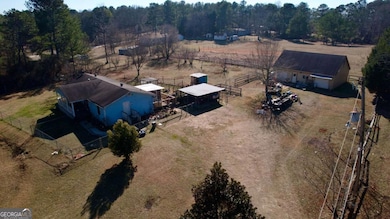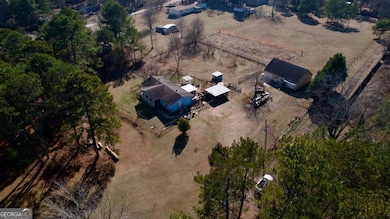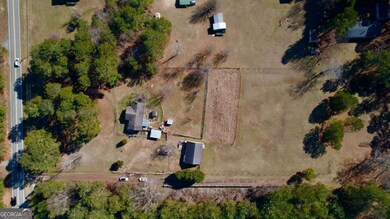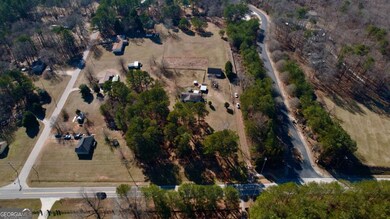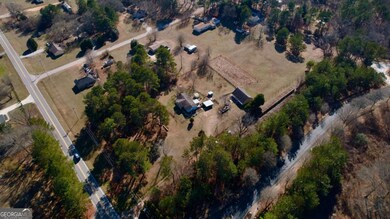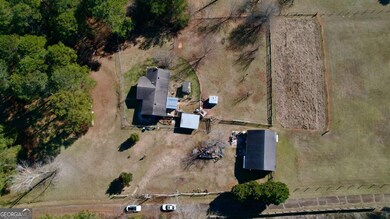
$514,900
- 4 Beds
- 3 Baths
- 3,123 Sq Ft
- 2330 Wood Creek Ct
- Dacula, GA
Appalachee Farms offers an active swim tennis club lifestyle in this Dacula neighborhood. Spacious custom designed home with swim club just out the back door. Begin your tour on the rocking chair front porch just inside the foyer. To the right the office/living room with vaulted ceiling. Just across the formal dining room. Continue on to the cathedral ceiling family room and eat in kitchen. On
Barry Hayut Savant Homes, LLC
