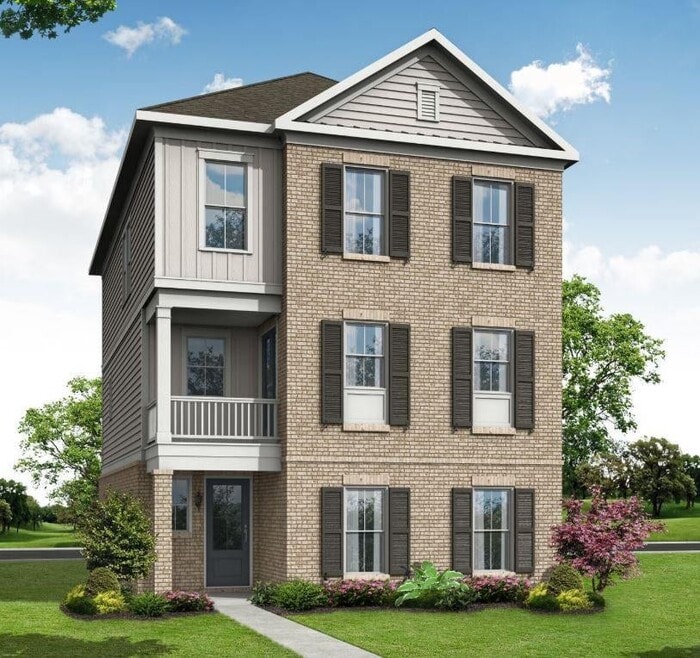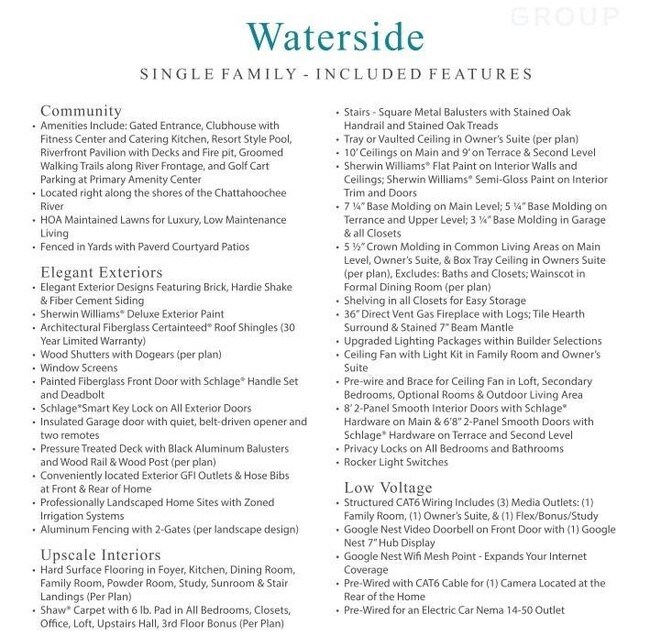
5570 Broad River View Peachtree Corners, GA 30092
Waterside - Single FamilyEstimated payment $5,611/month
Highlights
- Fitness Center
- New Construction
- No HOA
- Simpson Elementary School Rated A
- Catering Kitchen
- Community Pool
About This Home
Season of Savings! Introducing THE STAFFORD Floor Plan - Sold out Single Family Detached homes are back for build at Waterside. Rear entry two car garage with long driveway for guest parking. Private fenced in side yard taken care of by the HOA. Three stories on a slab; with option elevator. Terrace level composed of foyer, garage, full bedroom and bathroom. Heading to the main floor, amazing open space floods your main level with natural light. Large kitchen and Island, Customize your whole home at our Design Studio for a limited time! Pick your flooring, cabinets, countertops, and much more! On main level, covered porch off kitchen in rear of the home; spans entire length. WOW! French doors out to this space create a private but welcoming outdoor area. Side yards between homes; fenced in and perfect for pets/more outdoor living. Top floor houses Owners Suite, laundry room and two additional great sized bedrooms. These plans are a MUST SEE and won't last long! Waterside features Resort-Style Amenities with a Full Gym, Pickle Ball Courts, Oversized Pool, Sun Deck, River Terrace Overlooks, 2 Miles of Private walking trails by the River, Yoga room, Conference Room, Catering Kitchen and more. Limited River Lot opportunities don't miss out!! $5,000 in Closing Costs paid with Builder's Preferred Lender. Completion JUNE/JULY 2025. For driving directions, you can use 4411 E Jones Bridge Road, Peachtree Corners, GA 30092. At TPG, we value our customer, team member, and vendor team...
Sales Office
| Monday - Saturday |
10:00 AM - 5:30 PM
|
| Sunday |
1:00 PM - 5:30 PM
|
Home Details
Home Type
- Single Family
Parking
- 2 Car Garage
Taxes
- No Special Tax
Home Design
- New Construction
Interior Spaces
- 3-Story Property
- Laundry Room
Bedrooms and Bathrooms
- 4 Bedrooms
Community Details
Overview
- No Home Owners Association
Amenities
- Community Fire Pit
- Catering Kitchen
- Clubhouse
Recreation
- Golf Cart Path or Access
- Fitness Center
- Community Pool
- Trails
Map
Other Move In Ready Homes in Waterside - Single Family
About the Builder
- 5693 Broad River View Unit 443
- 5480 Bandolino Ln Unit 423
- 5715 Broad River View Unit 449
- 5470 Bandolino Ln Unit 418
- 4948 Sudbrook Way
- 4408 River Trail Dr Unit 382
- 5692 Broad River View Unit 435
- Waterside - Townhomes
- Waterside - Single Family
- Waterside - Condos
- 4457 Watervale Way Unit 292
- 5134 Bandolino Ln Unit 320
- 4489 Watervale Way Unit 282
- 4611 Medlock Bridge Rd
- 0 Medlock Bridge Rd Unit 7311679
- Town Center Overlook
- 0 Spyglass Bluff Unit 7666454
- 0 Spyglass Bluff Unit 10628282
- 9675 Almaviva Dr
- 9715 Almaviva Dr






