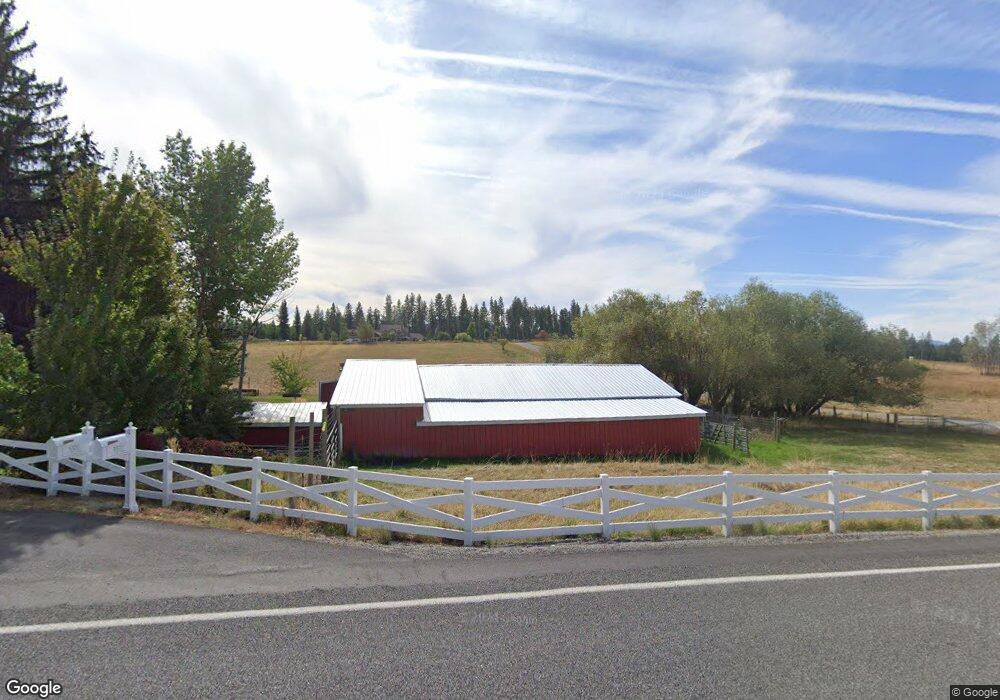5570 E Dodd Rd Hayden, ID 83835
Estimated Value: $1,455,000 - $1,712,000
4
Beds
3
Baths
3,537
Sq Ft
$455/Sq Ft
Est. Value
About This Home
This home is located at 5570 E Dodd Rd, Hayden, ID 83835 and is currently estimated at $1,608,692, approximately $454 per square foot. 5570 E Dodd Rd is a home located in Kootenai County with nearby schools including Hayden Meadows Elementary School, Canfield Middle School, and Coeur d'Alene High School.
Ownership History
Date
Name
Owned For
Owner Type
Purchase Details
Closed on
Apr 9, 2014
Sold by
Garner Raymond W and Garner Diann L
Bought by
Wallace Daniel L and Wallace Trudy A
Current Estimated Value
Home Financials for this Owner
Home Financials are based on the most recent Mortgage that was taken out on this home.
Original Mortgage
$352,000
Outstanding Balance
$98,117
Interest Rate
3.26%
Mortgage Type
New Conventional
Estimated Equity
$1,510,575
Create a Home Valuation Report for This Property
The Home Valuation Report is an in-depth analysis detailing your home's value as well as a comparison with similar homes in the area
Purchase History
| Date | Buyer | Sale Price | Title Company |
|---|---|---|---|
| Wallace Daniel L | -- | Alliance Title |
Source: Public Records
Mortgage History
| Date | Status | Borrower | Loan Amount |
|---|---|---|---|
| Open | Wallace Daniel L | $352,000 |
Source: Public Records
Tax History
| Year | Tax Paid | Tax Assessment Tax Assessment Total Assessment is a certain percentage of the fair market value that is determined by local assessors to be the total taxable value of land and additions on the property. | Land | Improvement |
|---|---|---|---|---|
| 2025 | $3,316 | $1,045,477 | $448,724 | $596,753 |
| 2024 | $3,150 | $1,021,440 | $437,931 | $583,509 |
| 2023 | $3,150 | $1,055,400 | $444,367 | $611,033 |
| 2022 | $3,695 | $1,097,420 | $464,367 | $633,053 |
| 2021 | $3,445 | $678,141 | $276,781 | $401,360 |
| 2020 | $3,435 | $583,141 | $230,651 | $352,490 |
| 2019 | $3,401 | $539,246 | $207,386 | $331,860 |
| 2018 | $3,326 | $484,716 | $181,196 | $303,520 |
| 2017 | $3,283 | $454,147 | $156,687 | $297,460 |
| 2016 | $3,132 | $418,680 | $135,520 | $283,160 |
| 2015 | $2,990 | $374,150 | $95,000 | $279,150 |
| 2013 | $1,047 | $272,750 | $88,460 | $184,290 |
Source: Public Records
Map
Nearby Homes
- 5245 E Dodd Rd
- 15818 N Morgan Ln
- 35053 E Hayden Lake Rd
- 16155 N Buckhorn Rd
- 14545 N Samhill Trail
- 12378 N Meadow Wood Ln
- 12399 N Meadow Wood Ln
- 15200 N Rimrock Rd
- 4434 E Sorrel Ave
- 11907 N Blue Jay Ct
- 12704 N Lakewood Dr
- 0 N Marble Ln Unit 25-3155
- 3825 E English Point Rd
- 0 N Rimrock Rd
- 5636 E Waverly Loop
- 15951 N Pinewood Way
- 12665 N Shamrock St
- LOT 3 Strahorn Rd
- 12331 N Avondale Loop
- 3089 Lake Forest Dr
- 5500 E Dodd Rd
- 5800 E Dodd Rd
- 5350 E Dodd Rd
- 5723 E Dodd Rd
- 5512 E Dodd Rd
- 5755 E Dodd Rd
- 5427 E Dodd Rd
- 5368 E Dodd Rd
- NKA Dodd
- 3807 Lower Hayden Lk Rd
- 37186 E Hayden Lake Rd
- 3700 Hayden Lake (Upper)
- 6401 Hayden Park Rd
- 14709 N Morgan Ln
- 5269 E Dodd Rd
- Lot 16 the Falls at Hayden Lake
- L15 the Falls at Hayden Lake
- L10 the Falls at Hayden Lake
- 1383 W Madrid Ave
- 11 Lots Stone Creek
