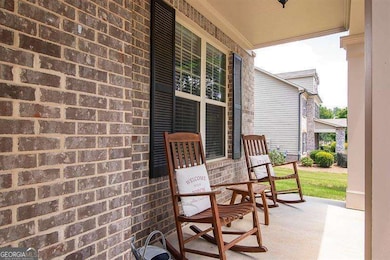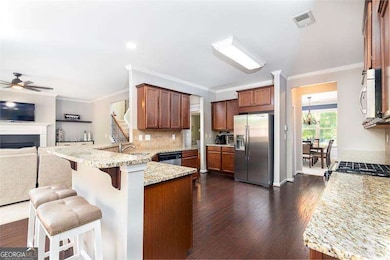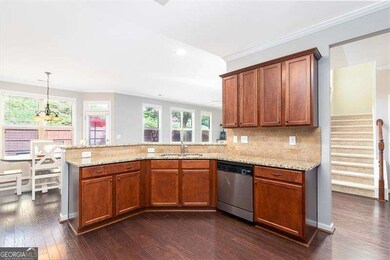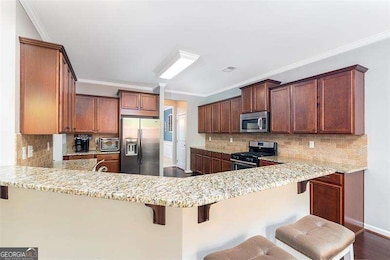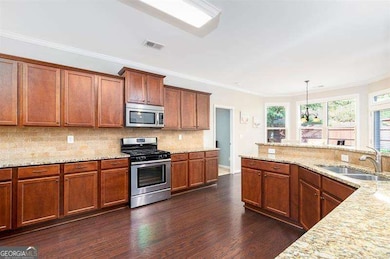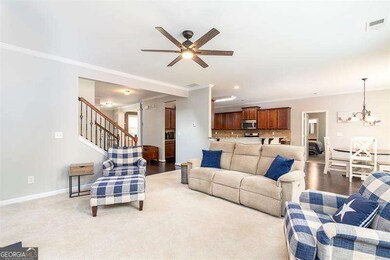5570 Fords Crossing Ct NW Acworth, GA 30101
Estimated payment $3,410/month
Highlights
- Home Theater
- Craftsman Architecture
- Private Lot
- Ford Elementary School Rated A
- Dining Room Seats More Than Twelve
- Vaulted Ceiling
About This Home
Priced to Sell - Below Market Comps! Welcome to this pristine Brick & Cedar Shake Craftsman-style home, ideally situated in the charming community of Fords Crossing. With exceptional curb appeal, a spacious rocking chair front porch, and a level, fenced-in backyard, this home offers both beauty and functionality. Step inside to a warm and inviting foyer featuring gleaming hardwood floors and an abundance of natural light. The open layout flows seamlessly into a cozy fireside family room, an elegant dining room with wainscoting, and a separate living room-perfect for entertaining or relaxing. The chef's kitchen boasts rich stained cabinetry, granite countertops, and a stainless-steel appliance package. It overlooks a sunlit breakfast room and connects to a generously sized guest suite with a private en-suite bath on the main level. Upstairs, retreat to the expansive master suite with tray ceilings, dual walk-in closets, bonus sitting area, and a luxurious spa-like bath complete with granite double vanities, a soaking garden tub, and a large walk-in shower. Additional secondary bedrooms feature wall-to-wall carpeting and additional full bath. A separate study/office with a built-in desk provides the perfect work-from-home setup. Conveniently located near local shopping, parks, and top-rated schools-this home truly has it all. Don't miss out. Schedule your private tour today!
Home Details
Home Type
- Single Family
Est. Annual Taxes
- $5,054
Year Built
- Built in 2011
Lot Details
- 0.3 Acre Lot
- Back Yard Fenced
- Private Lot
- Level Lot
HOA Fees
- $104 Monthly HOA Fees
Home Design
- Craftsman Architecture
- Traditional Architecture
- Slab Foundation
- Composition Roof
- Wood Siding
- Brick Front
Interior Spaces
- 3,477 Sq Ft Home
- 2-Story Property
- Roommate Plan
- Tray Ceiling
- Vaulted Ceiling
- 1 Fireplace
- Double Pane Windows
- Entrance Foyer
- Family Room
- Dining Room Seats More Than Twelve
- Home Theater
- Pull Down Stairs to Attic
- Fire and Smoke Detector
Kitchen
- Breakfast Room
- Breakfast Bar
- Walk-In Pantry
- Microwave
- Dishwasher
- Solid Surface Countertops
- Disposal
Flooring
- Wood
- Carpet
- Stone
- Vinyl
Bedrooms and Bathrooms
- Walk-In Closet
- Double Vanity
- Soaking Tub
Laundry
- Laundry Room
- Laundry on upper level
Parking
- 2 Car Garage
- Parking Accessed On Kitchen Level
Accessible Home Design
- Accessible Doors
- Accessible Entrance
Outdoor Features
- Patio
Schools
- Ford Elementary School
- Durham Middle School
- Harrison High School
Utilities
- Cooling Available
- Central Heating
- Heating System Uses Natural Gas
- High Speed Internet
- Phone Available
- Cable TV Available
Community Details
- $472 Initiation Fee
- Association fees include ground maintenance
- Fords Crossing Subdivision
Listing and Financial Details
- Tax Lot 9
Map
Home Values in the Area
Average Home Value in this Area
Tax History
| Year | Tax Paid | Tax Assessment Tax Assessment Total Assessment is a certain percentage of the fair market value that is determined by local assessors to be the total taxable value of land and additions on the property. | Land | Improvement |
|---|---|---|---|---|
| 2025 | $5,653 | $208,336 | $38,000 | $170,336 |
| 2024 | $5,054 | $180,516 | $34,000 | $146,516 |
| 2023 | $4,511 | $180,516 | $34,000 | $146,516 |
| 2022 | $4,902 | $172,000 | $25,280 | $146,720 |
| 2021 | $5,059 | $166,696 | $26,400 | $140,296 |
| 2020 | $4,634 | $152,684 | $26,400 | $126,284 |
| 2019 | $4,482 | $147,664 | $26,400 | $121,264 |
| 2018 | $4,482 | $147,664 | $26,400 | $121,264 |
| 2017 | $4,245 | $147,664 | $26,400 | $121,264 |
| 2016 | $3,411 | $118,636 | $26,000 | $92,636 |
| 2015 | $3,495 | $118,636 | $26,000 | $92,636 |
| 2014 | $3,525 | $118,636 | $0 | $0 |
Property History
| Date | Event | Price | List to Sale | Price per Sq Ft | Prior Sale |
|---|---|---|---|---|---|
| 11/04/2025 11/04/25 | Price Changed | $550,000 | -2.7% | $158 / Sq Ft | |
| 10/02/2025 10/02/25 | For Sale | $565,000 | +31.4% | $162 / Sq Ft | |
| 03/17/2021 03/17/21 | Sold | $430,000 | +1.2% | $124 / Sq Ft | View Prior Sale |
| 02/05/2021 02/05/21 | For Sale | $425,000 | +60.4% | $122 / Sq Ft | |
| 02/16/2012 02/16/12 | Sold | $265,000 | +0.5% | $88 / Sq Ft | View Prior Sale |
| 01/17/2012 01/17/12 | Pending | -- | -- | -- | |
| 08/22/2011 08/22/11 | For Sale | $263,700 | -- | $88 / Sq Ft |
Purchase History
| Date | Type | Sale Price | Title Company |
|---|---|---|---|
| Limited Warranty Deed | $430,000 | None Available | |
| Warranty Deed | $265,500 | -- | |
| Warranty Deed | $50,000 | -- |
Mortgage History
| Date | Status | Loan Amount | Loan Type |
|---|---|---|---|
| Open | $400,000 | New Conventional | |
| Previous Owner | $258,769 | FHA | |
| Previous Owner | $187,425 | No Value Available |
Source: Georgia MLS
MLS Number: 10616895
APN: 20-0264-0-162-0
- 5567 Forest Edge Ln NW
- 5885 Fords Rd
- 5893 Fords Rd
- The Cameron Plan at Livingstone Park
- The Cobalt Plan at Livingstone Park
- The Melissa Plan at Livingstone Park
- The Carie Plan at Livingstone Park
- The Whitney Plan at Livingstone Park
- The Sadie Plan at Livingstone Park
- 1114 Low Water Crossing
- 1106 Low Water Crossing
- 1134 Low Water Crossing
- Emma Plan at Ford Landing - Signature Series
- Grant Plan at Ford Landing - Signature Series
- Franklin II Plan at Ford Landing - Signature Series
- Washington Plan at Ford Landing - Signature Series
- 826 Omaha Place
- 5882 Grandview Ct NW
- 1094 Low Water Crossing
- 776 Amos Ln
- 421 Holland Springs Dr
- 415 Holland Springs Dr Unit TERRAC
- 6221 Woodlore Dr NW Unit 1
- 6231 Benbrooke Dr NW
- 1201 Regiment Ct NW
- 321 Calm Ct NW
- 297 Old Hickory Way
- 6156 Pritchett Dr
- 79 Viola Dr
- 1980 Seymour Dr NW
- 4547 Sterling Pointe Dr
- 4415 Windchime Way NW
- 4123 Chanticleer Dr NW
- 304 Wood Point Way
- 5940 Seven Oaks Dr
- 349 Wood Point Way
- 51 Oak Point Ct
- 417 Wood Point Way
- 464 Wood Point Way
- 4747 Knollwood Dr NW Unit 4747a Knollwood Drive

