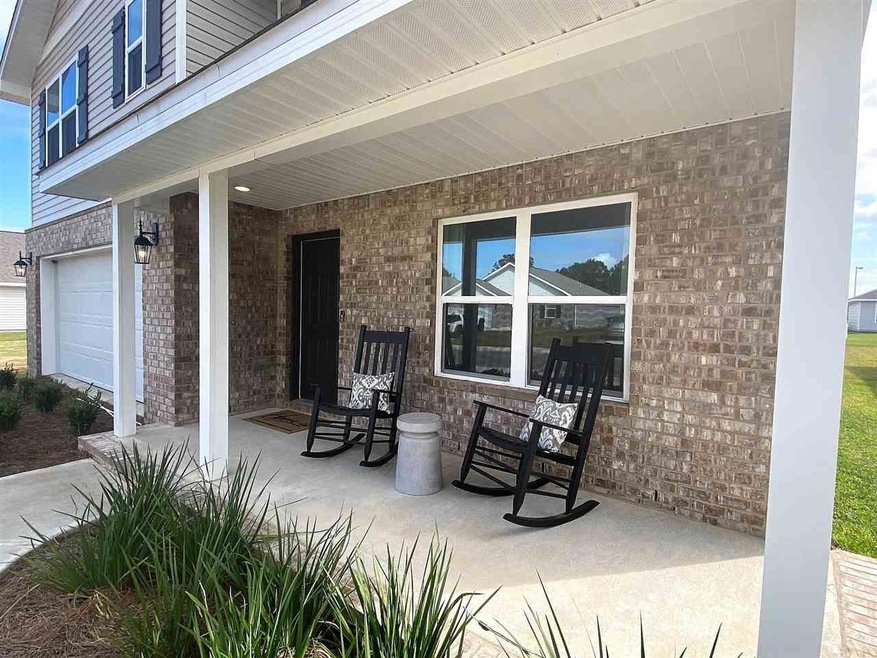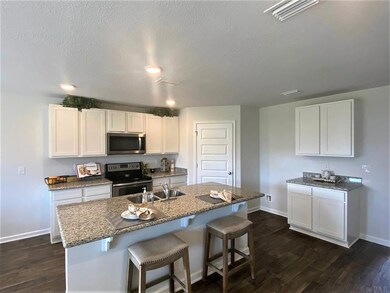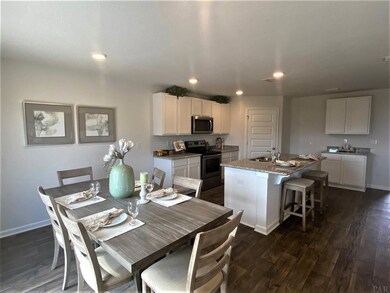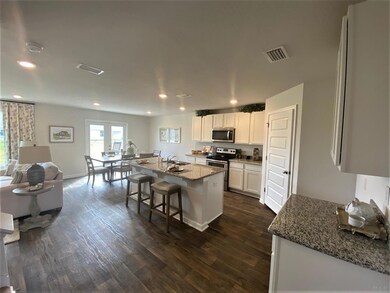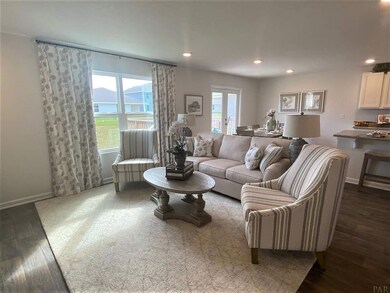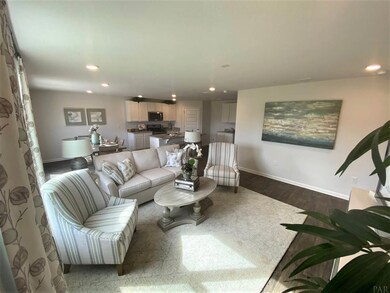
5570 Galahad Trail Milton, FL 32583
Highlights
- Under Construction
- Softwood Flooring
- Home Office
- Craftsman Architecture
- Granite Countertops
- Covered patio or porch
About This Home
As of October 2022BEAUTIFUL low maintenance & GREAT curb appeal. This Hayden floor plan is a MASSIVE 5 bedroom 3 bath, with plenty of storage for all your everyday needs. The beautiful wood look flooring throughout gives an impeccable streamline look with carpet in the bedrooms. The spacious open design of the kitchen, dining area & living room is perfect for family gatherings and entertaining. The kitchen features a large island bar, granite countertops, undermount sink with stainless steel appliances, smooth top range and pantry. This home features a living area both down and upstairs. There is a bedroom and bath on the first floor with the other 4 bedrooms and 2 baths upstairs. Bedroom 1 is on the second floor & offers a HUGE walk in closet along with a beautiful adjoining bathroom, double vanity & large 5' shower. So many awesome features including: Fabric hurricane window protection, the Smart Home System Connect system that includes your video doorbell, keyless entry and more. Convenient easy access to interstate, Whiting Field NAS, Pace shopping, medical facilities and restaurants. Square footages are approximate. Pictures, photographs, colors, features, and sizes are for illustration purposes only and will vary from the homes as built. D.R. Horton is an equal housing opportunity builder.
Last Agent to Sell the Property
EDDIE RIVERS
D R Horton Realty of NW Florida, LLC Listed on: 12/26/2020

Home Details
Home Type
- Single Family
Est. Annual Taxes
- $4,447
Year Built
- Built in 2021 | Under Construction
HOA Fees
- $36 Monthly HOA Fees
Parking
- 2 Car Garage
- Garage Door Opener
Home Design
- Craftsman Architecture
- Slab Foundation
- Frame Construction
- Shingle Roof
Interior Spaces
- 2,599 Sq Ft Home
- 2-Story Property
- Double Pane Windows
- Combination Kitchen and Dining Room
- Home Office
- Fire and Smoke Detector
- Washer and Dryer Hookup
Kitchen
- Eat-In Kitchen
- Breakfast Bar
- Built-In Microwave
- Dishwasher
- Kitchen Island
- Granite Countertops
- Laminate Countertops
- Disposal
Flooring
- Softwood
- Carpet
- Vinyl
Bedrooms and Bathrooms
- 5 Bedrooms
- Walk-In Closet
- 3 Full Bathrooms
- Dual Vanity Sinks in Primary Bathroom
- Private Water Closet
- Shower Only
Schools
- Bennett C Russell Elementary School
- Avalon Middle School
- Milton High School
Utilities
- Central Heating and Cooling System
- Heat Pump System
- Baseboard Heating
- Electric Water Heater
Additional Features
- Covered patio or porch
- 6,970 Sq Ft Lot
Community Details
- Cambria Subdivision
Listing and Financial Details
- Home warranty included in the sale of the property
- Assessor Parcel Number 301N28046000C000470
Ownership History
Purchase Details
Home Financials for this Owner
Home Financials are based on the most recent Mortgage that was taken out on this home.Purchase Details
Purchase Details
Home Financials for this Owner
Home Financials are based on the most recent Mortgage that was taken out on this home.Similar Homes in Milton, FL
Home Values in the Area
Average Home Value in this Area
Purchase History
| Date | Type | Sale Price | Title Company |
|---|---|---|---|
| Special Warranty Deed | $385,000 | Stewart Title | |
| Warranty Deed | $380,000 | Stewart Title | |
| Special Warranty Deed | $292,900 | Dhi Title Of Florida Inc |
Mortgage History
| Date | Status | Loan Amount | Loan Type |
|---|---|---|---|
| Open | $378,026 | FHA | |
| Previous Owner | $303,444 | VA |
Property History
| Date | Event | Price | Change | Sq Ft Price |
|---|---|---|---|---|
| 04/16/2025 04/16/25 | For Sale | $375,000 | -2.6% | $148 / Sq Ft |
| 10/14/2022 10/14/22 | Sold | $385,000 | 0.0% | $152 / Sq Ft |
| 09/04/2022 09/04/22 | For Sale | $385,000 | +31.4% | $152 / Sq Ft |
| 04/22/2021 04/22/21 | Sold | $292,900 | +3.2% | $113 / Sq Ft |
| 01/12/2021 01/12/21 | Pending | -- | -- | -- |
| 12/25/2020 12/25/20 | For Sale | $283,900 | -- | $109 / Sq Ft |
Tax History Compared to Growth
Tax History
| Year | Tax Paid | Tax Assessment Tax Assessment Total Assessment is a certain percentage of the fair market value that is determined by local assessors to be the total taxable value of land and additions on the property. | Land | Improvement |
|---|---|---|---|---|
| 2024 | $4,447 | $314,749 | $38,000 | $276,749 |
| 2023 | $4,447 | $327,856 | $35,000 | $292,856 |
| 2022 | $3,315 | $282,107 | $0 | $0 |
| 2021 | $253 | $18,000 | $18,000 | $0 |
| 2020 | $255 | $18,000 | $0 | $0 |
Agents Affiliated with this Home
-

Seller's Agent in 2025
JOE BOOKOUT
Century 21 BE3
(850) 361-2208
11 in this area
56 Total Sales
-

Seller's Agent in 2022
BRENT HOUGH
Coldwell Banker Realty
(850) 341-6417
8 in this area
72 Total Sales
-
E
Seller's Agent in 2021
EDDIE RIVERS
D R Horton Realty of NW Florida, LLC
-

Buyer's Agent in 2021
Jennifer Weaver
KELLER WILLIAMS REALTY GULF COAST
(850) 543-0291
31 in this area
213 Total Sales
Map
Source: Pensacola Association of REALTORS®
MLS Number: 582722
APN: 30-1N-28-0460-00C00-0470
- 5611 Blue Sky Ct
- 5798 Vendome Ct
- 5785 Guinevere Ln
- 5457 Merlin Way
- 5444 Merlin Way
- 4001 Pendragon Cir
- 3997 Pendragon Cir
- 3989 Pendragon Cir
- 3985 Pendragon Cir
- 3993 Pendragon Cir
- 3981 Pendragon Cir
- 5639 Silver Star Ct
- 5518 Cyanamid Rd
- 3977 Pendragon Cir
- 3973 Pendragon Cir
- 3871 Pendragon Cir
- 3867 Pendragon Cir
- 3859 Pendragon Cir
- 3863 Pendragon Cir
- 3851 Pendragon Cir
