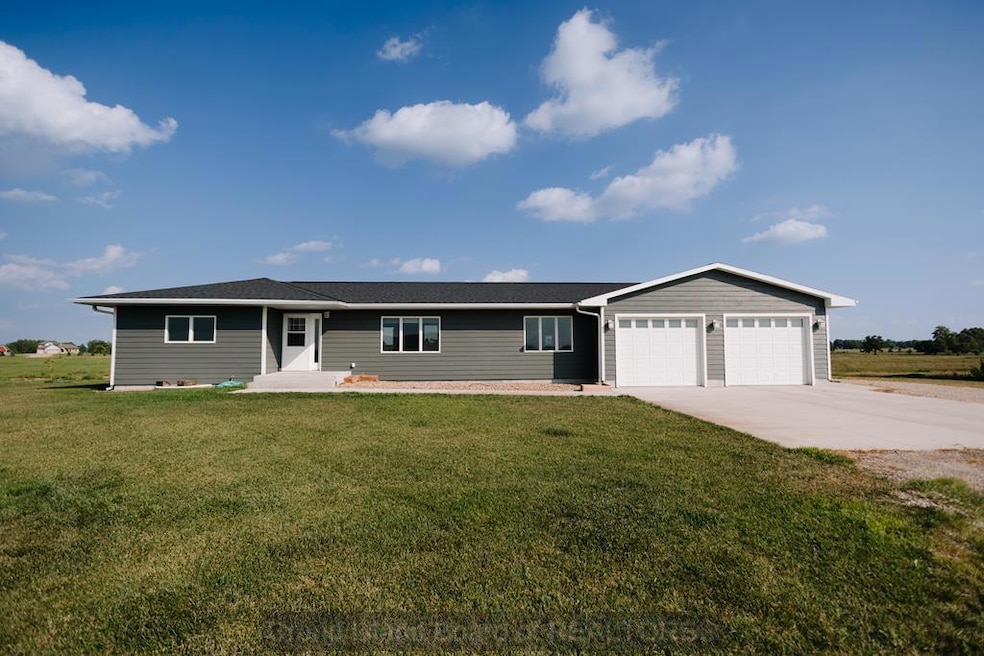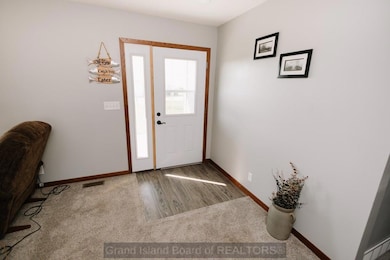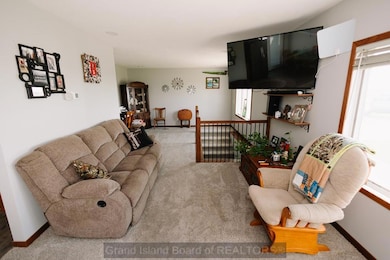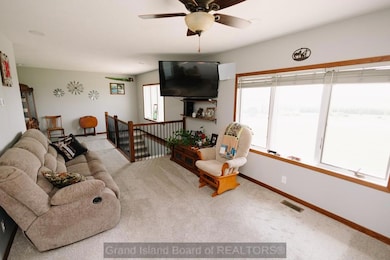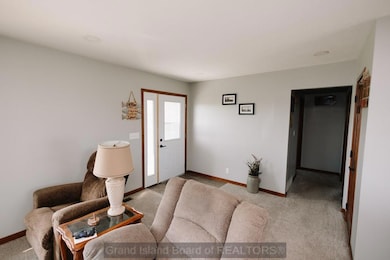55705 70th Rd Shelton, NE 68876
Estimated payment $3,512/month
Highlights
- Waterfront
- Ranch Style House
- Bay Window
- Deck
- 2 Car Attached Garage
- Humidifier
About This Lot
Dreaming of country living with all modern upgrades? This stunning home has it all: 5 Private acres of peaceful living, 64x40 heated shop-perfect for projects, hobbies, or extra storage, Your own private swimming & fishing lake, Walk-out basement with room to entertain. Just minutes from the interstate for an easy commute. This home blends tranquility and convenience, giving you the best of both worlds. Original portion of home that was built in 1972 was moved to this site and additions were made in 2021. Don't miss your chance to own a slice of country paradise.
Listing Agent
Summit Real Estate Brokerage Phone: 3088508162 License #20150758 Listed on: 08/21/2025
Property Details
Property Type
- Land
Est. Annual Taxes
- $4,269
Year Built
- Built in 1972
Lot Details
- 5 Acre Lot
- Lot Dimensions are 400 x 855
- Waterfront
- Landscaped
- Sprinklers on Timer
Parking
- 2 Car Attached Garage
- Garage Door Opener
Home Design
- Ranch Style House
- Frame Construction
- Composition Roof
- Hardboard
Interior Spaces
- 1,314 Sq Ft Home
- Window Treatments
- Bay Window
- Sliding Doors
- Combination Kitchen and Dining Room
- Basement Fills Entire Space Under The House
Kitchen
- Gas Range
- Range Hood
- Microwave
- Dishwasher
- Disposal
Flooring
- Carpet
- Vinyl
Bedrooms and Bathrooms
- 2 Main Level Bedrooms
- 2 Full Bathrooms
Laundry
- Laundry on main level
- Laundry in Kitchen
Home Security
- Carbon Monoxide Detectors
- Fire and Smoke Detector
Schools
- Shelton Elementary And Middle School
- Shelton High School
Utilities
- Forced Air Heating and Cooling System
- Natural Gas Connected
- Well
- Electric Water Heater
- Water Softener is Owned
- Septic Tank
Listing and Financial Details
- Assessor Parcel Number 700136010
Community Details
Overview
- Baldwin Acres Administrative Sub Subdivision
Recreation
- Deck
- Patio
Map
Home Values in the Area
Average Home Value in this Area
Tax History
| Year | Tax Paid | Tax Assessment Tax Assessment Total Assessment is a certain percentage of the fair market value that is determined by local assessors to be the total taxable value of land and additions on the property. | Land | Improvement |
|---|---|---|---|---|
| 2025 | $3,183 | $286,430 | $68,500 | $217,930 |
| 2024 | $3,183 | $276,605 | $68,500 | $208,105 |
| 2023 | $3,801 | $252,485 | $40,000 | $212,485 |
| 2022 | $2,432 | $159,250 | $40,000 | $119,250 |
| 2021 | $120 | $7,880 | $7,880 | $0 |
Property History
| Date | Event | Price | List to Sale | Price per Sq Ft |
|---|---|---|---|---|
| 10/16/2025 10/16/25 | Price Changed | $600,000 | -7.7% | $457 / Sq Ft |
| 08/21/2025 08/21/25 | For Sale | $650,000 | -- | $495 / Sq Ft |
Purchase History
| Date | Type | Sale Price | Title Company |
|---|---|---|---|
| Warranty Deed | $25,000 | Ne Title | |
| Special Warranty Deed | -- | None Available |
Source: Grand Island Board of REALTORS®
MLS Number: 20250837
APN: 700136010
- 1127 Trail Dr Unit 1
- 1319 E 45th St
- 4007 Central Ave
- 1816 D Ave Unit 1816unitB
- 4831 10th Ave
- 820 W 56th St
- 1011 6th Ave
- 1701 W 35th St
- 2112 University Dr
- 511 N Platte Ave Unit 1A
- 511 N Platte Ave Unit 511 1A
- 2730 W La Platte Rd
- 88 La Crosse Dr
- 4664 Us-30
- 1019 Theatre Dr
- 1015 Theatre Dr
- 424 E 31st St
- 3601 Innate Cir
- 2314 Hudson Way
- 322 W 4th St
