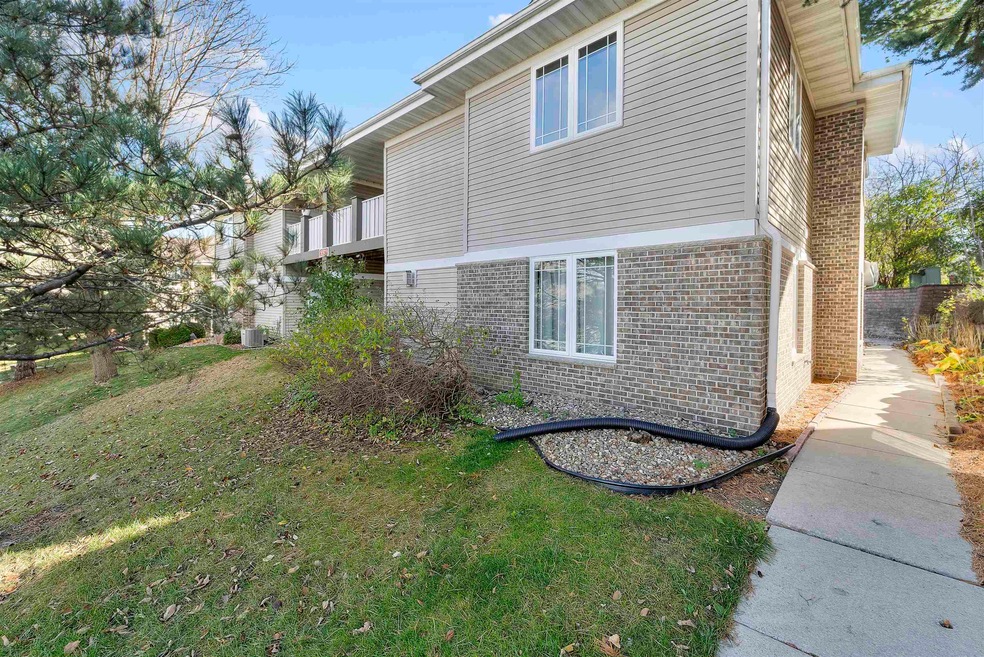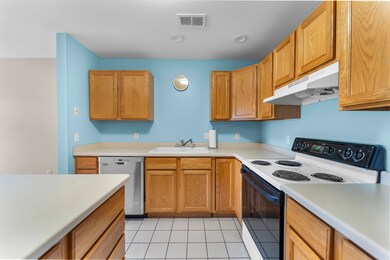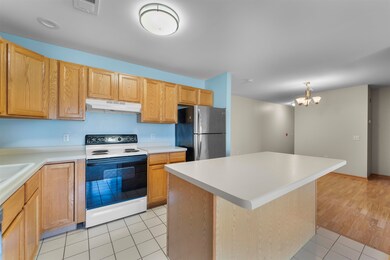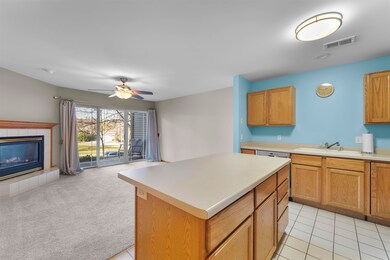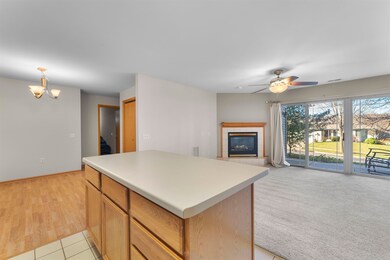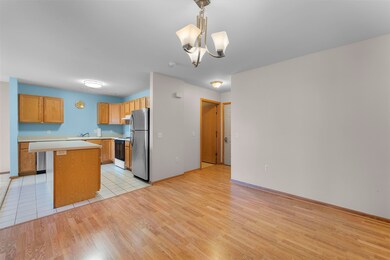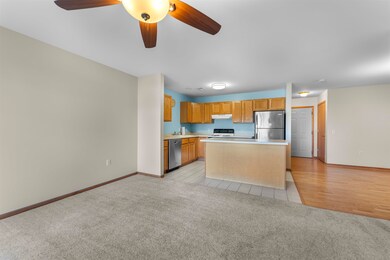
5571 Bantry Ln Unit 2 Fitchburg, WI 53711
Highlights
- Wood Flooring
- End Unit
- Walk-In Closet
- West High School Rated A
- Bathtub
- Forced Air Cooling System
About This Home
As of February 2025Welcome to this charming move-in ready 1st-floor unit in a prime Fitchburg location! This cozy condo features a private entry, foyer with a convenient drop zone, and open concept floor plan with gas fireplace & walkout to your own patio. Eat-in kitchen is equipped with oak cabinetry, stainless steel appliances, breakfast bar/island overlooking your living room and dining area. Freshly cleaned carpets in all bedrooms including the owner's suite featuring its own en-suite bath and a generous walk-in closet. The laundry is conveniently located in the mudroom off the two-car garage. Updates include 2020 furnace & updated carpet/kitchen apps in the last 5 years. Don't miss out on this beautiful home conveniently located near the Cap City bike path, parks, and shopping, dining and more!
Last Agent to Sell the Property
MHB Real Estate Brokerage Phone: 608-709-9886 Listed on: 11/13/2024
Property Details
Home Type
- Condominium
Est. Annual Taxes
- $3,745
Year Built
- Built in 1997
HOA Fees
- $275 Monthly HOA Fees
Home Design
- Ranch Property
- Brick Exterior Construction
- Vinyl Siding
Interior Spaces
- 1,228 Sq Ft Home
- Gas Fireplace
- Wood Flooring
Kitchen
- Breakfast Bar
- Oven or Range
- Microwave
- Dishwasher
- Kitchen Island
- Disposal
Bedrooms and Bathrooms
- 2 Bedrooms
- Walk-In Closet
- 2 Full Bathrooms
- Bathtub
- Walk-in Shower
Laundry
- Laundry on main level
- Dryer
- Washer
Schools
- Leopold Elementary School
- Cherokee Heights Middle School
- West High School
Utilities
- Forced Air Cooling System
- Water Softener
- Cable TV Available
Additional Features
- Patio
- End Unit
Community Details
- Association fees include parking, trash removal, snow removal, common area maintenance, common area insurance, reserve fund
- 4 Units
- Located in the Bantry View master-planned community
- Property Manager
Listing and Financial Details
- Assessor Parcel Number 0609-044-1024-8
Ownership History
Purchase Details
Home Financials for this Owner
Home Financials are based on the most recent Mortgage that was taken out on this home.Purchase Details
Home Financials for this Owner
Home Financials are based on the most recent Mortgage that was taken out on this home.Similar Homes in the area
Home Values in the Area
Average Home Value in this Area
Purchase History
| Date | Type | Sale Price | Title Company |
|---|---|---|---|
| Deed | $280,000 | None Listed On Document | |
| Deed | $185,000 | Knight Barry Title |
Mortgage History
| Date | Status | Loan Amount | Loan Type |
|---|---|---|---|
| Previous Owner | $60,000 | Credit Line Revolving | |
| Previous Owner | $20,000 | Credit Line Revolving |
Property History
| Date | Event | Price | Change | Sq Ft Price |
|---|---|---|---|---|
| 02/04/2025 02/04/25 | Sold | $280,000 | -3.4% | $228 / Sq Ft |
| 01/10/2025 01/10/25 | Price Changed | $290,000 | -1.7% | $236 / Sq Ft |
| 11/13/2024 11/13/24 | For Sale | $295,000 | +59.5% | $240 / Sq Ft |
| 01/31/2020 01/31/20 | Sold | $185,000 | 0.0% | $151 / Sq Ft |
| 12/18/2019 12/18/19 | For Sale | $185,000 | 0.0% | $151 / Sq Ft |
| 12/16/2019 12/16/19 | Off Market | $185,000 | -- | -- |
| 12/15/2019 12/15/19 | For Sale | $185,000 | +17.8% | $151 / Sq Ft |
| 05/18/2016 05/18/16 | Sold | $157,000 | -3.4% | $122 / Sq Ft |
| 05/02/2016 05/02/16 | Pending | -- | -- | -- |
| 03/25/2016 03/25/16 | For Sale | $162,500 | -- | $126 / Sq Ft |
Tax History Compared to Growth
Tax History
| Year | Tax Paid | Tax Assessment Tax Assessment Total Assessment is a certain percentage of the fair market value that is determined by local assessors to be the total taxable value of land and additions on the property. | Land | Improvement |
|---|---|---|---|---|
| 2024 | $3,916 | $235,700 | $42,400 | $193,300 |
| 2023 | $3,745 | $198,900 | $42,400 | $156,500 |
| 2021 | $3,658 | $174,500 | $37,200 | $137,300 |
| 2020 | $3,597 | $174,500 | $37,200 | $137,300 |
| 2019 | $3,686 | $174,200 | $37,200 | $137,000 |
| 2018 | $3,371 | $161,500 | $33,000 | $128,500 |
| 2017 | $3,541 | $160,900 | $33,000 | $127,900 |
| 2016 | $3,219 | $135,200 | $25,000 | $110,200 |
| 2015 | $3,154 | $134,100 | $25,000 | $109,100 |
| 2014 | $3,105 | $134,600 | $25,000 | $109,600 |
| 2013 | $3,466 | $155,000 | $25,000 | $130,000 |
Agents Affiliated with this Home
-
M
Seller's Agent in 2025
MHB Real Estate Team
MHB Real Estate
-
M
Buyer's Agent in 2025
Matt Kornstedt
Stark Company, REALTORS
-
M
Seller's Agent in 2020
Matt Winzenried
Realty Executives
-
M
Buyer's Agent in 2020
Mike Adler
Restaino & Associates
-
K
Seller's Agent in 2016
Kayleigh Cleary
Stark Company, REALTORS
-
S
Buyer's Agent in 2016
Sherry McKee
Stark Company, REALTORS
Map
Source: South Central Wisconsin Multiple Listing Service
MLS Number: 1989467
APN: 0609-044-1024-8
- 5574 Bantry Ln
- 807 Whispering Pines Way
- 305 Whispering Pines Way Unit 305
- 3029 Rosecommon Terrace
- 3013 Hartwicke Dr
- 3002 Irvington Way
- 2905 Post Rd
- 5706 Kilkenny Place
- 5639 Brendan Ave
- 5713 Rosslare Ln
- 5712 Claredon Dr
- 2877 Glacier Valley Rd
- 2909 Brian Ln
- 52 Wood Brook Way Unit 24
- 3109 Ashford Ln
- 3017 Grandview Blvd
- 5695 Wilshire Dr
- 3034 Churchill Dr
- 4857 Suelo Rd
- 14 Wood Brook Way Unit 54
