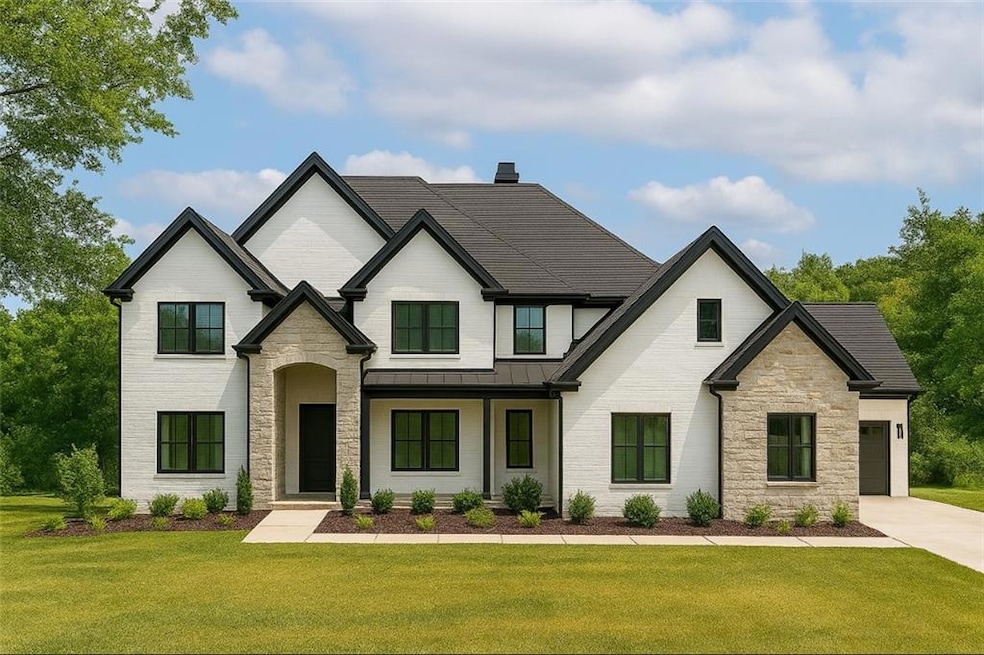To Be Built- Welcome to your future dream home—an architectural masterpiece currently under construction, located in the highly sought-after Buford City School District! Boasting 6 bedrooms, 6 full bathrooms, and 2 half baths, this luxury privately gated estate is thoughtfully designed with timeless elegance, modern functionality, and superior craftsmanship. Step into a dramatic 22-foot foyer and living room, where soaring 10-foot ceilings and expansive floor-to-ceiling windows bathe the space in natural light. The main-level primary suite is a private sanctuary, featuring a spa-inspired en suite with an oversized walk-in shower, soaking tub, premium finishes, and a massive walk-in closet. A dedicated office with custom built-ins, a formal dining room, and a spacious open-concept living area with a designer fireplace create the perfect blend of sophistication and comfort. The chef’s dream kitchen is the heart of the home, showcasing a 48-inch gas range, waterfall quartz island, top-of-the-line stainless steel appliances, and a fully equipped prep kitchen ideal for seamless entertaining. Expansive sliding glass doors open to a covered outdoor living space complete with a fully equipped outdoor kitchen, overlooking a level, private backyard with stepless entry—perfectly suited for a future pool or serene retreat. Upstairs, a secondary living room with fireplace is complemented by five additional bedrooms, each with a private en suite—including a full secondary primary suite ideal for multi-generational living or long-term guests. A secondary laundry room adds everyday convenience. Perfectly positioned near Lake Lanier, with easy access to I-85, premier shopping, and fine dining, this stunning home offers both luxury and location in one remarkable package. Now is your opportunity to personalize finishes and make this extraordinary estate truly your own. ESTIMATED COMPLETION JANUARY2026

