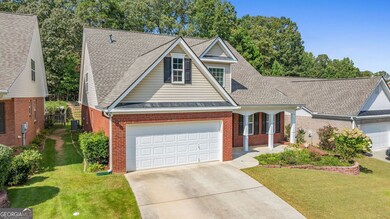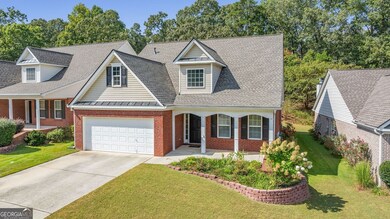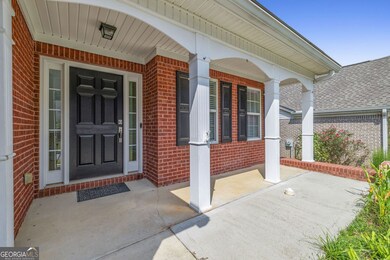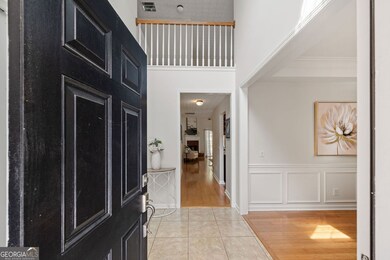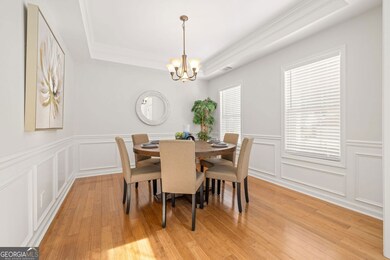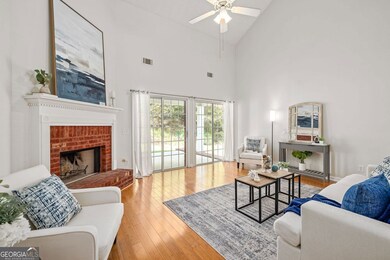5573 Ashmoore Ct Flowery Branch, GA 30542
Estimated payment $2,475/month
Highlights
- Home Theater
- Dining Room Seats More Than Twelve
- Partially Wooded Lot
- Craftsman Architecture
- Private Lot
- Vaulted Ceiling
About This Home
This charming 1.5-story brick ranch in Madison Creek community of Flowery Branch,GA offers owner's suite on main level, additional bedroom and full bath, light-filled kitchen and dining room, and a spacious vaulted-ceiling living room with private wooded backyard views. Upstairs, featuring a private retreat with a bedroom, full bath, and an oversized flex space, ideal for a media room, home office, or guest suite. Step outside to a covered patio overlooking the wooded backyard, the perfect spot for entertaining or enjoying morning coffee. A professionally built workshop/storage building with electricity and its own window A/C unit provides endless options for hobbies, crafts, or extra storage, making this one a rare home with workshop in Hall County. Recent upgrades added peace of mind, including a new roof installed in May 2025 and a 2-year-old HVAC system to keep the home comfortable and energy-efficient year round. If you're searching for a brick ranch with main-level owner's suite offers updated systems, flexible living space, and low-maintenance lifestyle minutes from Lake Lanier, downtown Flowery Branch, restaurants, shops, I-985, and top healthcare facilities, and even walkable to Alberta Park, this home is designed to make everyday living more enjoyable.
Listing Agent
Keller Williams Realty Atl. Partners License #357956 Listed on: 09/25/2025

Home Details
Home Type
- Single Family
Est. Annual Taxes
- $4,217
Year Built
- Built in 2004
Lot Details
- 0.29 Acre Lot
- Private Lot
- Level Lot
- Partially Wooded Lot
- Garden
- Grass Covered Lot
HOA Fees
- $20 Monthly HOA Fees
Home Design
- Craftsman Architecture
- 1.5-Story Property
- Slab Foundation
- Composition Roof
- Four Sided Brick Exterior Elevation
Interior Spaces
- 2,174 Sq Ft Home
- Vaulted Ceiling
- Ceiling Fan
- Double Pane Windows
- Entrance Foyer
- Family Room with Fireplace
- Dining Room Seats More Than Twelve
- Home Theater
- Bonus Room
- Pull Down Stairs to Attic
Kitchen
- Breakfast Area or Nook
- Breakfast Bar
- Oven or Range
- Microwave
- Dishwasher
- Stainless Steel Appliances
- Kitchen Island
- Solid Surface Countertops
Flooring
- Wood
- Carpet
- Tile
Bedrooms and Bathrooms
- 3 Bedrooms | 2 Main Level Bedrooms
- Primary Bedroom on Main
- Walk-In Closet
Laundry
- Laundry Room
- Laundry in Hall
- Dryer
- Washer
Home Security
- Carbon Monoxide Detectors
- Fire and Smoke Detector
Parking
- 2 Car Garage
- Parking Accessed On Kitchen Level
- Garage Door Opener
Outdoor Features
- Patio
- Separate Outdoor Workshop
- Shed
- Outbuilding
Schools
- Flowery Branch Elementary School
- West Hall Middle School
- West Hall High School
Utilities
- Central Heating and Cooling System
- Heating System Uses Natural Gas
- 220 Volts
- Gas Water Heater
- High Speed Internet
- Phone Available
- Cable TV Available
Community Details
- $350 Initiation Fee
- Association fees include ground maintenance
- Madison Creek Subdivision
Map
Home Values in the Area
Average Home Value in this Area
Tax History
| Year | Tax Paid | Tax Assessment Tax Assessment Total Assessment is a certain percentage of the fair market value that is determined by local assessors to be the total taxable value of land and additions on the property. | Land | Improvement |
|---|---|---|---|---|
| 2024 | $1,788 | $154,040 | $28,000 | $126,040 |
| 2023 | $1,069 | $144,400 | $27,000 | $117,400 |
| 2022 | $3,046 | $116,480 | $20,000 | $96,480 |
| 2021 | $936 | $99,000 | $10,000 | $89,000 |
| 2020 | $911 | $94,360 | $10,000 | $84,360 |
| 2019 | $907 | $91,640 | $10,000 | $81,640 |
| 2018 | $823 | $81,320 | $10,000 | $71,320 |
| 2017 | $2,086 | $73,240 | $10,000 | $63,240 |
| 2016 | $2,204 | $79,080 | $10,000 | $69,080 |
| 2015 | $1,646 | $70,720 | $10,000 | $60,720 |
| 2014 | $1,646 | $59,315 | $4,000 | $55,315 |
Property History
| Date | Event | Price | List to Sale | Price per Sq Ft | Prior Sale |
|---|---|---|---|---|---|
| 10/02/2025 10/02/25 | Pending | -- | -- | -- | |
| 09/25/2025 09/25/25 | For Sale | $399,900 | +29.0% | $184 / Sq Ft | |
| 05/28/2021 05/28/21 | Sold | $310,000 | +4.2% | $143 / Sq Ft | View Prior Sale |
| 05/05/2021 05/05/21 | Pending | -- | -- | -- | |
| 05/02/2021 05/02/21 | For Sale | $297,500 | -- | $137 / Sq Ft |
Purchase History
| Date | Type | Sale Price | Title Company |
|---|---|---|---|
| Warranty Deed | $310,000 | -- | |
| Deed | $174,900 | -- | |
| Deed | $130,500 | -- |
Mortgage History
| Date | Status | Loan Amount | Loan Type |
|---|---|---|---|
| Open | $300,700 | New Conventional | |
| Previous Owner | $174,900 | New Conventional | |
| Previous Owner | $148,000 | No Value Available |
Source: Georgia MLS
MLS Number: 10609920
APN: 08-0099A-00-145
- 5581 Ashmoore Ct
- 5381 Gray Birch Bend
- 5505 Broadleaf Trail
- 5525 Leyland Dr
- 5529 Leyland Dr
- 5522 Leyland Dr
- 5526 Leyland Dr
- 5407 Maple Grove Ln
- 5220 Parkwood Dr
- 5531 Radford Rd
- 5321 Frontier Ct
- 5325 Frontier Ct
- 5333 Frontier Ct
- Lancaster Plan at Eastlyn Crossing - Single Family
- Pearson Plan at Eastlyn Crossing - Single Family
- Savoy Plan at Eastlyn Crossing - Single Family
- Hampstead Plan at Eastlyn Crossing - Single Family
- Buckley Plan at Eastlyn Crossing - Single Family
- 5343 Hargrove Way

