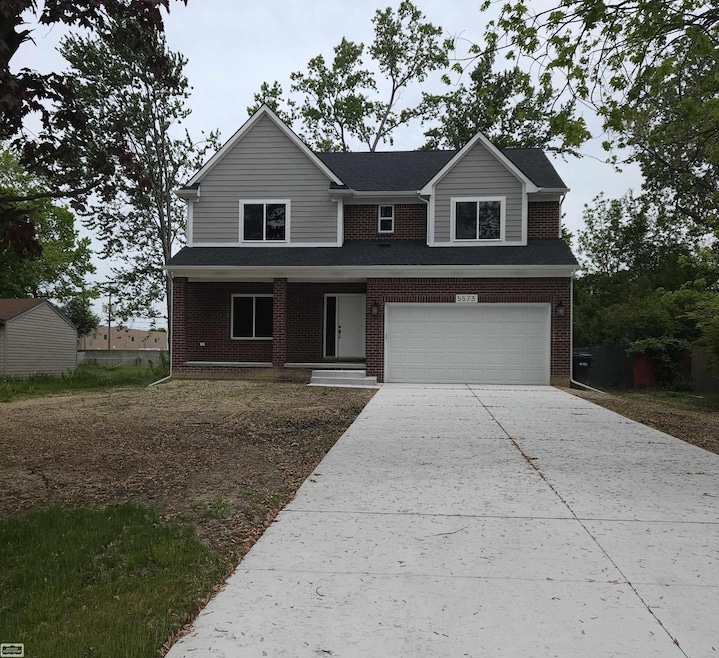5573 Branch St Sterling Heights, MI 48310
Estimated payment $3,124/month
Highlights
- New Construction
- 0.44 Acre Lot
- Wood Flooring
- Adlai Stevenson High School Rated 9+
- Colonial Architecture
- Mud Room
About This Home
BRAND NEW CONSTRUCTION HOME IN STERLING HEIGHTS IS WAITING FOR YOU TO MOVE IN. ENTER THE SPACIOUS FIRST FLOOR, SIT AND TAKE YOUR SHOES OFF IN THE IMPRESSIVE MUD ROOM. CONTINUE THROUGH THE OPEN FLOOR PLAN INTO THE BEAUTIFUL KITCHEN OFFERING AN ISLAND WITH SEATING. ADJACENTIS THE SPACIOUS GREAT ROOM WITH STUNNING WOOD FLOORS AND PLENTY OF NATURAL LIGHT. CONTINUE UPSTAIRS TO THE MAIN BEDROOM THAT INCLUDES A HUGE WALK IN CLOSET AND DREAMY BATHROOM EQUIPPED WITH A WALK IN SHOWER AND DOUBLE VANITY. CHECK OUT THE OTHER 3 BEDROOMS, ANOTHER BATH AND SECOND FLOOR LAUNDRY. COMFORT WAS IN MIND FOR THE NEW OWNER AS A TANKLESS INSTANT HOT WATER HEATER IS INSTALLED. NOT TO MENTION OUTSIDE, EXTERIOR SOFFIT LIGHTING SPACIOUS 2. TAXES ARE ESTIMATED
Listing Agent
Realty Executives Home Towne Shelby License #MISPE-6506043713 Listed on: 05/20/2025

Home Details
Home Type
- Single Family
Est. Annual Taxes
Year Built
- Built in 2024 | New Construction
Lot Details
- 0.44 Acre Lot
- Lot Dimensions are 73 x 260
Parking
- 2 Car Attached Garage
Home Design
- Colonial Architecture
- Brick Exterior Construction
- Vinyl Siding
Interior Spaces
- 2,550 Sq Ft Home
- 2-Story Property
- Electric Fireplace
- Mud Room
- Washer
- Basement
Kitchen
- Oven or Range
- Microwave
- Dishwasher
Flooring
- Wood
- Carpet
- Ceramic Tile
Bedrooms and Bathrooms
- 4 Bedrooms
Utilities
- Forced Air Heating System
- Heating System Uses Natural Gas
Community Details
- Eysters Mound Road Farms Sub # Subdivision
Listing and Financial Details
- Assessor Parcel Number 10-10-17-426-020
Map
Home Values in the Area
Average Home Value in this Area
Tax History
| Year | Tax Paid | Tax Assessment Tax Assessment Total Assessment is a certain percentage of the fair market value that is determined by local assessors to be the total taxable value of land and additions on the property. | Land | Improvement |
|---|---|---|---|---|
| 2025 | $1,693 | $200,400 | $0 | $0 |
| 2024 | $1,322 | $29,900 | $0 | $0 |
| 2023 | $1,252 | $28,500 | $0 | $0 |
Property History
| Date | Event | Price | Change | Sq Ft Price |
|---|---|---|---|---|
| 07/01/2025 07/01/25 | Price Changed | $559,900 | -1.8% | $220 / Sq Ft |
| 05/20/2025 05/20/25 | For Sale | $569,900 | -- | $223 / Sq Ft |
Purchase History
| Date | Type | Sale Price | Title Company |
|---|---|---|---|
| Warranty Deed | $60,000 | -- |
Source: Michigan Multiple Listing Service
MLS Number: 50175470
APN: 10-10-17-426-020
- 5595 Branch St
- 5118 Fredrick Dr
- 39329 Hyland Dr
- 5477 Victory Cir Unit 70
- 5294 Argyle Ct
- 4726 Harrow Ct
- 5055 Scarsdale Dr
- 4768 Dreon Ct
- 4539 Carlton Rd
- 40166 Kristen Dr
- 40663 Drury Rd
- 40665 Drury Rd
- 40034 Kristen Dr
- 40116 Steel Dr
- 39667 Baker Dr
- 4732 Ardmore Dr
- 5216 Peekskill Dr
- 5859 Calgary Ct
- 38576 Cottonwood Dr
- 37683 Adrian Dr
- 5294 Argyle Ct
- 4549 Benjamin Dr
- 41223 Sesame Dr
- 38353 Mount Kisco Dr
- 40137 Walter Dr
- 4791 Admiral Dr
- 3849 Barg Dr
- 39471 Van Dyke Ave
- 4415 Fox Hill Dr
- 8129 Independence Dr
- 37400 Hacker Dr
- 8348 18 Mile Rd
- 42849 Saint James Ct
- 36890 Weber Dr
- 8301 16 1 2 Mile Rd
- 41668 Huntington Dr
- 2952 Sylvan Dr
- 37933 Durham Dr
- 5499 Seabreeze Ln
- 40363 Denbigh Dr






