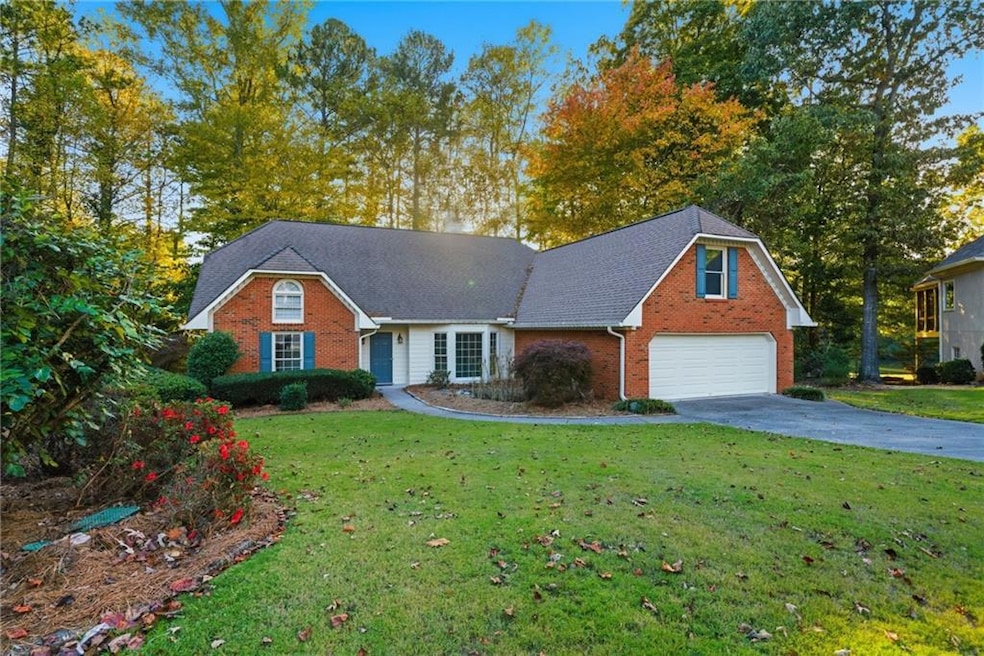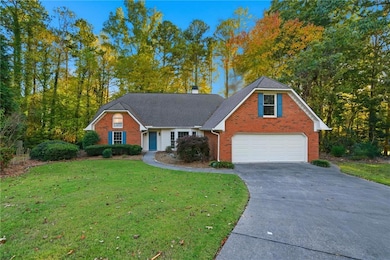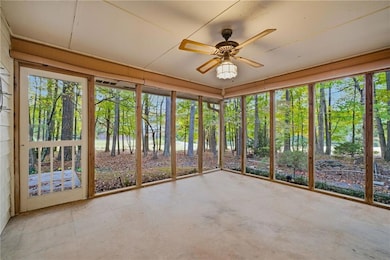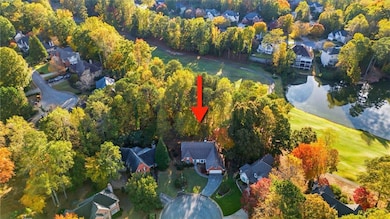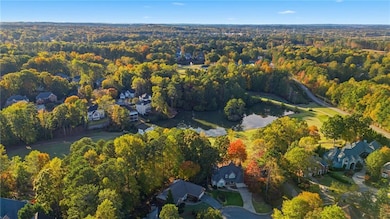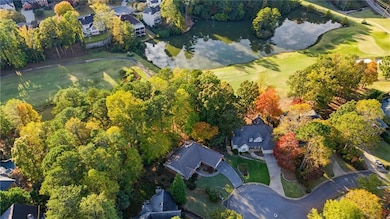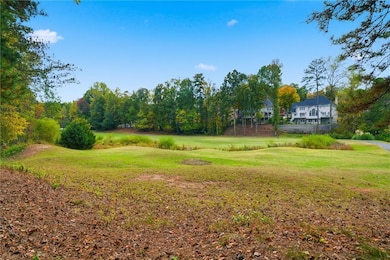5573 Fallsbrook Trace NW Acworth, GA 30101
Estimated payment $2,748/month
Highlights
- Water Views
- On Golf Course
- Vaulted Ceiling
- Ford Elementary School Rated A
- Country Club
- Traditional Architecture
About This Home
Here's your opportunity to get be ON THE GOLF COURSE in BrookStone + be in a Culdesac + Master on Main floorplan all for under 500k asking price. This property features panoramic views of the Fairway #3 and the Lake just on the other side of the fairway. Imagine sitting on the screened porch sipping your coffee watching golfers slice drives into the neighbors backyards or hook them into the lake. This zero step entry property property features 3 bedrooms upstairs and Master bedroom on main with an accessible master bathroom. Professionally epoxy coated Garage floor. Rinnai Tankless water heater for endless hot water. Property sold as-is. Up to $10k in buyer credit available.
Home Details
Home Type
- Single Family
Est. Annual Taxes
- $1,347
Year Built
- Built in 1989
Lot Details
- 0.54 Acre Lot
- Property fronts a county road
- On Golf Course
- Cul-De-Sac
- Garden
HOA Fees
- $32 Monthly HOA Fees
Parking
- 2 Car Garage
- Driveway
Property Views
- Water
- Golf Course
- Woods
Home Design
- Traditional Architecture
- Slab Foundation
- Composition Roof
- Lap Siding
- Brick Front
Interior Spaces
- 3,024 Sq Ft Home
- 2-Story Property
- Central Vacuum
- Vaulted Ceiling
- Double Pane Windows
- Entrance Foyer
- Family Room with Fireplace
- Living Room with Fireplace
- Formal Dining Room
- Screened Porch
- Intercom
- Laundry in Hall
Kitchen
- Eat-In Kitchen
- Dishwasher
- Tile Countertops
- Wood Stained Kitchen Cabinets
Flooring
- Wood
- Carpet
- Ceramic Tile
- Luxury Vinyl Tile
Bedrooms and Bathrooms
- 4 Bedrooms | 1 Primary Bedroom on Main
- Walk-In Closet
- Separate Shower in Primary Bathroom
Accessible Home Design
- Accessible Full Bathroom
- Grip-Accessible Features
- Accessible Entrance
Outdoor Features
- Patio
Schools
- Ford Elementary School
- Durham Middle School
- Harrison High School
Utilities
- Forced Air Heating and Cooling System
- Cable TV Available
Listing and Financial Details
- Legal Lot and Block 19 / I
- Assessor Parcel Number 20023100140
Community Details
Overview
- $380 Initiation Fee
- Brookstone Walk Subdivision
Recreation
- Golf Course Community
- Country Club
- Tennis Courts
- Swim Team
Map
Home Values in the Area
Average Home Value in this Area
Tax History
| Year | Tax Paid | Tax Assessment Tax Assessment Total Assessment is a certain percentage of the fair market value that is determined by local assessors to be the total taxable value of land and additions on the property. | Land | Improvement |
|---|---|---|---|---|
| 2025 | $1,344 | $188,284 | $56,000 | $132,284 |
| 2024 | $1,347 | $188,284 | $56,000 | $132,284 |
| 2023 | $1,079 | $167,504 | $36,000 | $131,504 |
| 2022 | $1,229 | $148,556 | $30,000 | $118,556 |
| 2021 | $1,159 | $125,144 | $30,000 | $95,144 |
| 2020 | $1,150 | $122,376 | $30,000 | $92,376 |
| 2019 | $1,150 | $122,376 | $30,000 | $92,376 |
| 2018 | $1,150 | $122,376 | $30,000 | $92,376 |
| 2017 | $949 | $104,440 | $26,000 | $78,440 |
| 2016 | $951 | $104,440 | $26,000 | $78,440 |
| 2015 | $889 | $90,928 | $23,400 | $67,528 |
| 2014 | $910 | $90,928 | $0 | $0 |
Property History
| Date | Event | Price | List to Sale | Price per Sq Ft |
|---|---|---|---|---|
| 11/03/2025 11/03/25 | For Sale | $494,000 | -- | $163 / Sq Ft |
Purchase History
| Date | Type | Sale Price | Title Company |
|---|---|---|---|
| Special Warranty Deed | -- | None Listed On Document | |
| Special Warranty Deed | $390,000 | None Listed On Document |
Mortgage History
| Date | Status | Loan Amount | Loan Type |
|---|---|---|---|
| Open | $415,000 | Construction |
Source: First Multiple Listing Service (FMLS)
MLS Number: 7648459
APN: 20-0231-0-014-0
- 1314 Fallsbrook Terrace NW
- 1364 Fallsbrook Way NW
- 1377 Downington Ln NW
- 5711 Brynwood Cir NW
- 1401 Downington View NW
- 5702 Brynwood Cir NW
- 1496 Fallsbrook Ct NW
- 5719 Brookstone Walk NW
- 1474 Fallsbrook Ct NW Unit 3
- 5586 Forkwood Dr NW
- 5807 Brookstone Walk NW
- 1670 Knob Creek Ct NW
- The Brooks Plan at Woodford
- The Pinehurst Plan at Woodford
- The Vinings Plan at Woodford
- The Evans Plan at Woodford
- The Rebecca Plan at Woodford
- The Bainbridge Plan at Woodford
- The Thomson Plan at Woodford
- The Dillard Plan at Woodford
- 6231 Benbrooke Dr NW
- 6221 Woodlore Dr NW Unit 1
- 1980 Seymour Dr NW
- 619 Braidwood Dr NW
- 132 Hickory View Ln
- 421 Holland Springs Dr
- 6410 Woodlore Trail NW
- 415 Holland Springs Dr Unit TERRAC
- 4547 Sterling Pointe Dr
- 304 Wood Point Way
- 51 Oak Point Ct
- 349 Wood Point Way
- 321 Calm Ct NW
- 417 Wood Point Way
- 4747 Knollwood Dr NW Unit 4747a Knollwood Drive
- 464 Wood Point Way
- 504 Wood Point Way
- 520 Wood Point Way
- 297 Old Hickory Way
- 4415 Windchime Way NW
