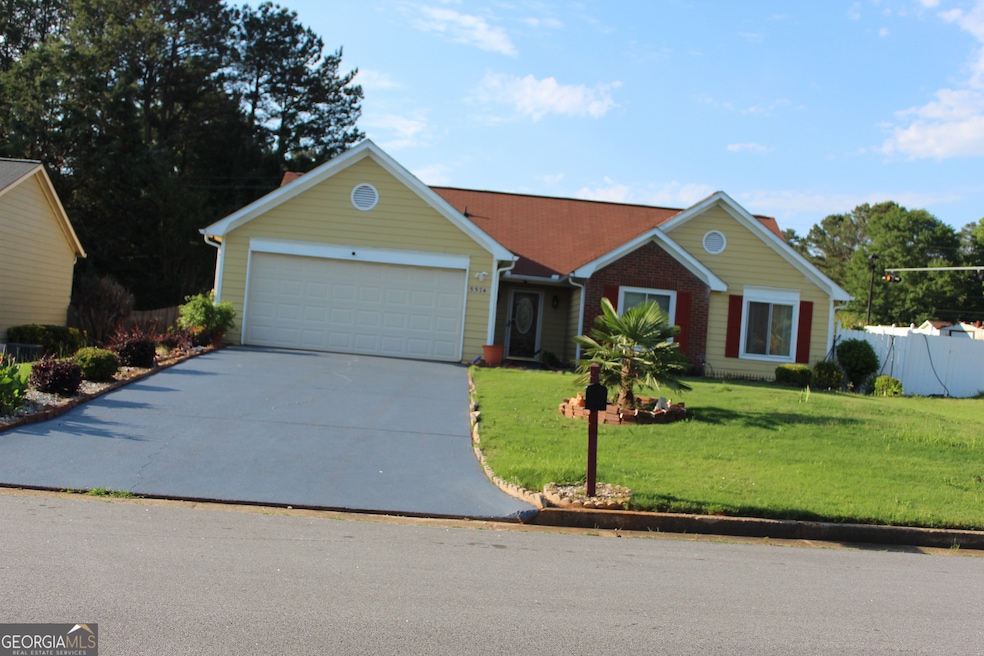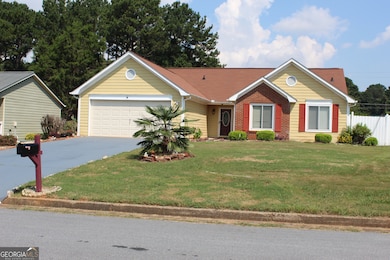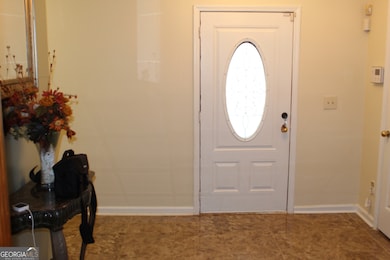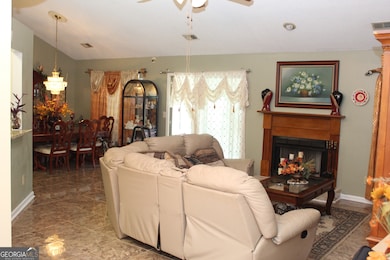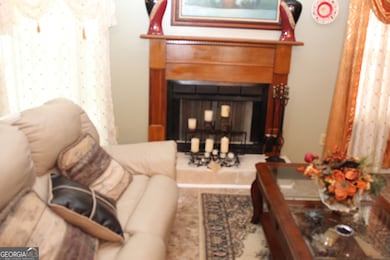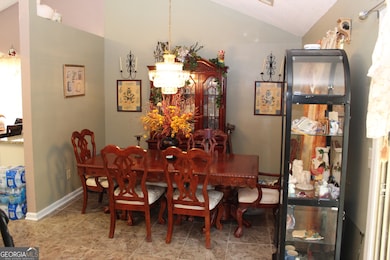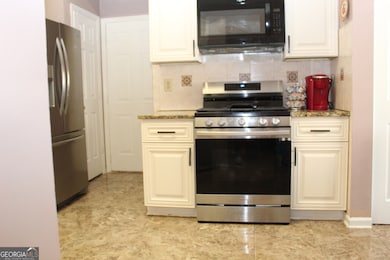5574 Mccrossin Cir Unit 6 Lithonia, GA 30038
Estimated payment $1,490/month
Highlights
- Seasonal View
- Sun or Florida Room
- Great Room
- Ranch Style House
- High Ceiling
- Solid Surface Countertops
About This Home
Looking for a clean and well kept home? Well look no more. Here is a well maintained 3 bedroom ranch with tiled floors through-out. This home is perfect for modern living and entertaining. Just step inside great room to the comfort of the warm fireplace. In the kitchen the stainless steel appliances, tiled floor and granite countertop are just a few of the upgrade in this home. Need to relax just step out to the sunroom which opens to the deck. This home is a must see! Don't miss out schedule your showing today.
Listing Agent
HomeSmart Brokerage Phone: 404-291-1851 License #167282 Listed on: 05/29/2025

Home Details
Home Type
- Single Family
Est. Annual Taxes
- $4,033
Year Built
- Built in 1988
Lot Details
- 8,712 Sq Ft Lot
- Back Yard Fenced
- Level Lot
- Garden
- Grass Covered Lot
Home Design
- Ranch Style House
- Traditional Architecture
- Brick Exterior Construction
- Tar and Gravel Roof
- Composition Roof
- Press Board Siding
Interior Spaces
- 1,549 Sq Ft Home
- High Ceiling
- Ceiling Fan
- Fireplace With Gas Starter
- Fireplace Features Masonry
- Entrance Foyer
- Great Room
- Living Room with Fireplace
- Sun or Florida Room
- Tile Flooring
- Seasonal Views
- Fire and Smoke Detector
- Laundry in Kitchen
Kitchen
- Breakfast Area or Nook
- Oven or Range
- Microwave
- Ice Maker
- Stainless Steel Appliances
- Solid Surface Countertops
Bedrooms and Bathrooms
- 3 Main Level Bedrooms
- 2 Full Bathrooms
- Bathtub Includes Tile Surround
Parking
- Garage
- Parking Accessed On Kitchen Level
- Garage Door Opener
Schools
- Flat Rock Elementary School
- Salem Middle School
- Martin Luther King Jr High School
Utilities
- Forced Air Heating and Cooling System
- 220 Volts
- Gas Water Heater
- High Speed Internet
- Phone Available
- Cable TV Available
Community Details
- Property has a Home Owners Association
- Winslow Crossing Subdivision
Listing and Financial Details
- Tax Lot 743
Map
Home Values in the Area
Average Home Value in this Area
Tax History
| Year | Tax Paid | Tax Assessment Tax Assessment Total Assessment is a certain percentage of the fair market value that is determined by local assessors to be the total taxable value of land and additions on the property. | Land | Improvement |
|---|---|---|---|---|
| 2025 | $467 | $91,880 | $15,200 | $76,680 |
| 2024 | $506 | $94,520 | $15,200 | $79,320 |
| 2023 | $506 | $91,240 | $15,200 | $76,040 |
| 2022 | $438 | $78,960 | $4,560 | $74,400 |
| 2021 | $460 | $58,680 | $4,560 | $54,120 |
| 2020 | $414 | $49,640 | $4,560 | $45,080 |
| 2019 | $380 | $44,360 | $4,560 | $39,800 |
| 2018 | $291 | $41,640 | $4,560 | $37,080 |
| 2017 | $305 | $35,160 | $3,200 | $31,960 |
| 2016 | $279 | $34,760 | $3,200 | $31,560 |
| 2014 | $520 | $28,880 | $3,200 | $25,680 |
Property History
| Date | Event | Price | List to Sale | Price per Sq Ft |
|---|---|---|---|---|
| 11/14/2025 11/14/25 | Pending | -- | -- | -- |
| 11/13/2025 11/13/25 | Price Changed | $220,000 | -17.0% | $142 / Sq Ft |
| 08/26/2025 08/26/25 | Price Changed | $265,000 | -7.0% | $171 / Sq Ft |
| 05/29/2025 05/29/25 | For Sale | $285,000 | -- | $184 / Sq Ft |
Purchase History
| Date | Type | Sale Price | Title Company |
|---|---|---|---|
| Deed | $134,500 | -- |
Mortgage History
| Date | Status | Loan Amount | Loan Type |
|---|---|---|---|
| Open | $121,050 | New Conventional |
Source: Georgia MLS
MLS Number: 10532807
APN: 16-054-02-087
- 5548 Halsted Way
- 3255 Hunters Crossing Point
- 3102 Aberdeen Cove Unit III
- 5619 Regency Forest Ct Unit 2
- 5632 Rock Springs Rd
- 5614 Regency Forest Ct
- 5600 Rock Springs Rd
- 3248 Brisbane Way
- 3271 Pennington Dr
- 3015 Bonnes Dr
- 5536 La Fleur Trail
- 5459 Winslow Crossing N Unit I
- 3322 Hunters Hill Dr
- 3287 Pennington Dr
- 5436 Brisbane Ct Unit 1
- 5585 Fairington Place
- 5891 Cassie Dr
- 3310 Pennington Dr
