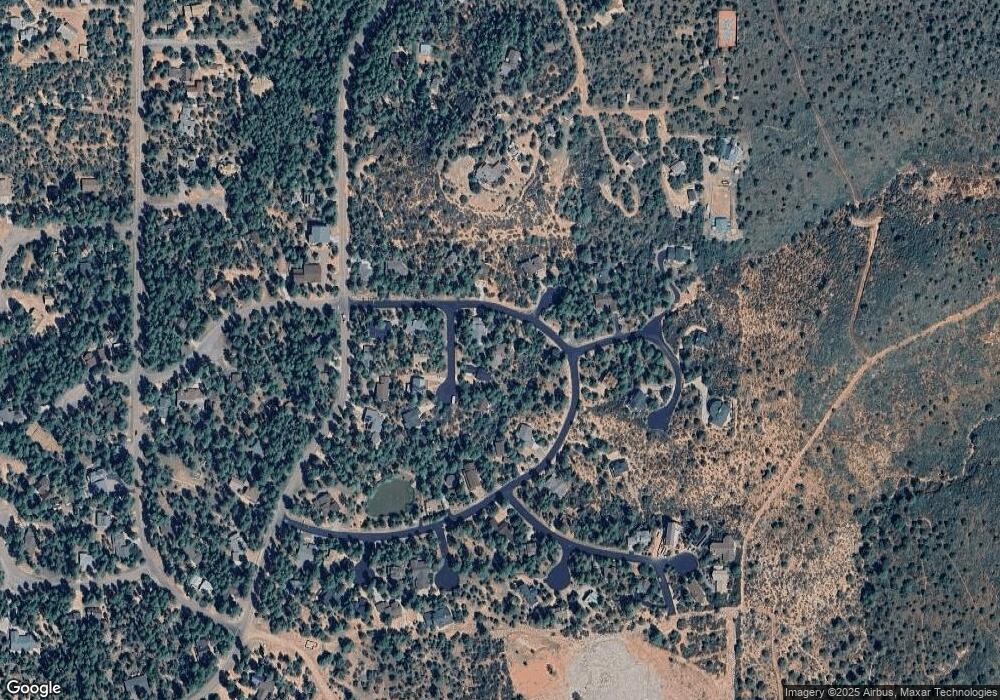Estimated Value: $732,186 - $814,000
4
Beds
3
Baths
2,704
Sq Ft
$284/Sq Ft
Est. Value
About This Home
This home is located at 5574 W Solitude Trails Loop, Pine, AZ 85544 and is currently estimated at $768,297, approximately $284 per square foot. 5574 W Solitude Trails Loop is a home with nearby schools including Pine Strawberry Elementary School.
Ownership History
Date
Name
Owned For
Owner Type
Purchase Details
Closed on
Feb 23, 2005
Sold by
Marsden Richard E and Marsden Wilma J
Bought by
Putnam Joseph M and Putnam Elaine
Current Estimated Value
Home Financials for this Owner
Home Financials are based on the most recent Mortgage that was taken out on this home.
Original Mortgage
$297,600
Outstanding Balance
$145,010
Interest Rate
5.53%
Mortgage Type
New Conventional
Estimated Equity
$623,287
Create a Home Valuation Report for This Property
The Home Valuation Report is an in-depth analysis detailing your home's value as well as a comparison with similar homes in the area
Purchase History
| Date | Buyer | Sale Price | Title Company |
|---|---|---|---|
| Putnam Joseph M | $372,000 | First American Title |
Source: Public Records
Mortgage History
| Date | Status | Borrower | Loan Amount |
|---|---|---|---|
| Open | Putnam Joseph M | $297,600 |
Source: Public Records
Tax History
| Year | Tax Paid | Tax Assessment Tax Assessment Total Assessment is a certain percentage of the fair market value that is determined by local assessors to be the total taxable value of land and additions on the property. | Land | Improvement |
|---|---|---|---|---|
| 2026 | $4,896 | $81,010 | $11,031 | $69,979 |
| 2025 | $4,896 | -- | -- | -- |
| 2024 | $4,588 | $54,148 | $7,406 | $46,742 |
| 2023 | $4,588 | $37,210 | $6,724 | $30,486 |
| 2022 | $3,945 | $34,044 | $4,075 | $29,969 |
| 2021 | $4,443 | $34,044 | $4,075 | $29,969 |
| 2020 | $4,231 | $0 | $0 | $0 |
| 2019 | $4,175 | $0 | $0 | $0 |
| 2018 | $3,737 | $0 | $0 | $0 |
| 2017 | $3,477 | $0 | $0 | $0 |
| 2016 | $3,172 | $0 | $0 | $0 |
| 2015 | $3,394 | $0 | $0 | $0 |
Source: Public Records
Map
Nearby Homes
- 19 Elk Rub Ln
- Lot 19 N Elk Rub Ln
- 5579 W Solitude Trails Loop
- 55 Foxtail Cir Unit 55
- 3622 N Bobcat Ct
- 0000 N Mistletoe Lot Q -- Unit Q
- 0000 N Mistletoe Lot Q
- 5776 W Sundance Cir
- 4120 N Whispering Pine Rd
- 3690 Cemetery Rd
- 0 Fawn Dr Unit 5 6890810
- 0 Fawn Dr Unit 93296
- 0 Fawn Dr
- 0 Fawn Dr Unit 93199
- 0 Fawn Dr Unit 6955731
- 0 Fawn Dr Unit 1B
- 6008 W South Rd
- 3219 N Pinewood Dr
- 3789 Prince Dr
- 3276 N Juniper Trail
- 3735 N Elk Rub Ln
- 3753 N Elk Rub Ln
- 3723 N Elk Rub Ln
- 61 Raccoon Ridge Cir Unit 161
- 61 Raccoon Ridge Cir
- 3742 N Elk Rub Ln
- 140 E Raccoon Dr
- 5540 W Solitude Trail Loop
- 5540 W Solitude Trails Loop
- 5579 Solitude Trail Loop
- 3728 N Elk Rub Ln
- 3758 N Elk Rub Ln
- 5534 W Solitude Trails Loop
- 58 E Foxtail View Cir Unit 58
- 58 E Foxtail View Cir
- 5583 W Solitude Trails Loop
- 3716 N Elk Rub Ln
- 3775 Raccoon Ridge Cir
- 3775 N Raccoon Ridge Cir
- 5476 N Foxtail View Cir
Your Personal Tour Guide
Ask me questions while you tour the home.
