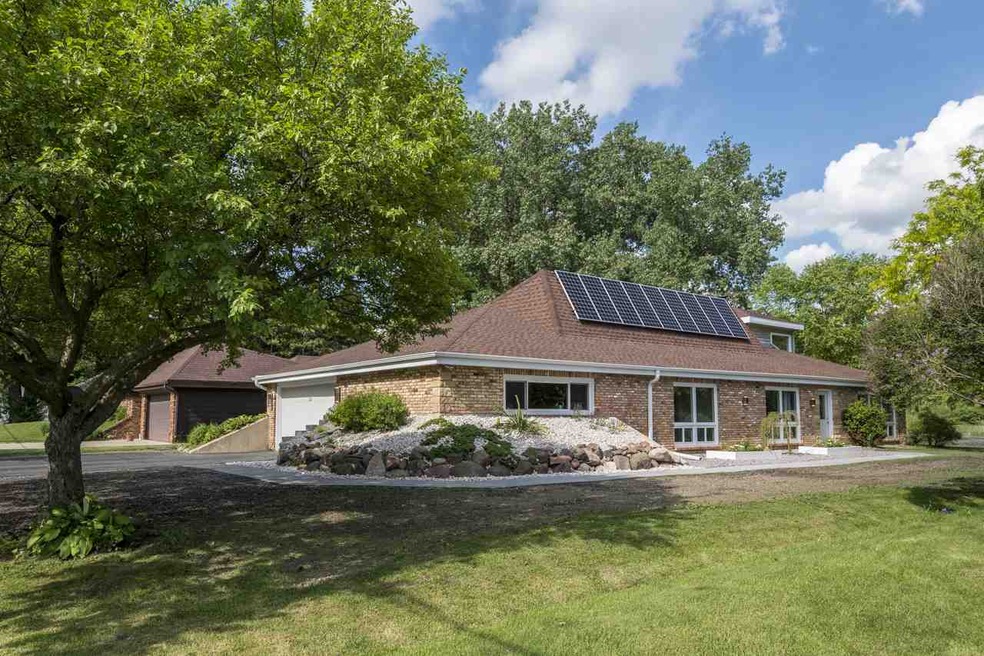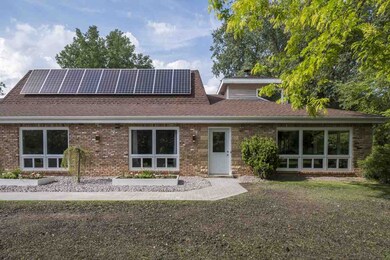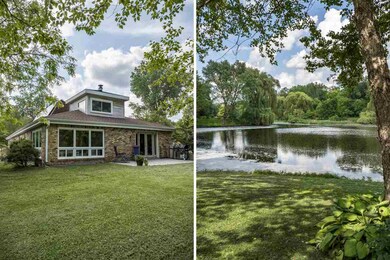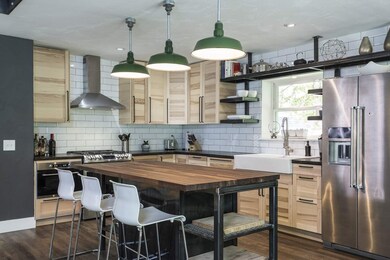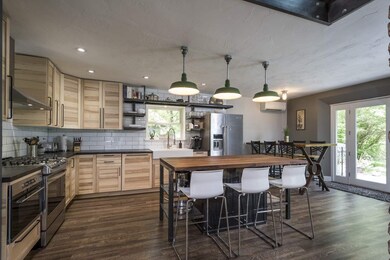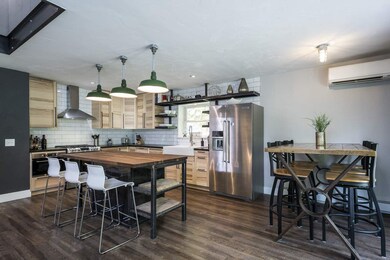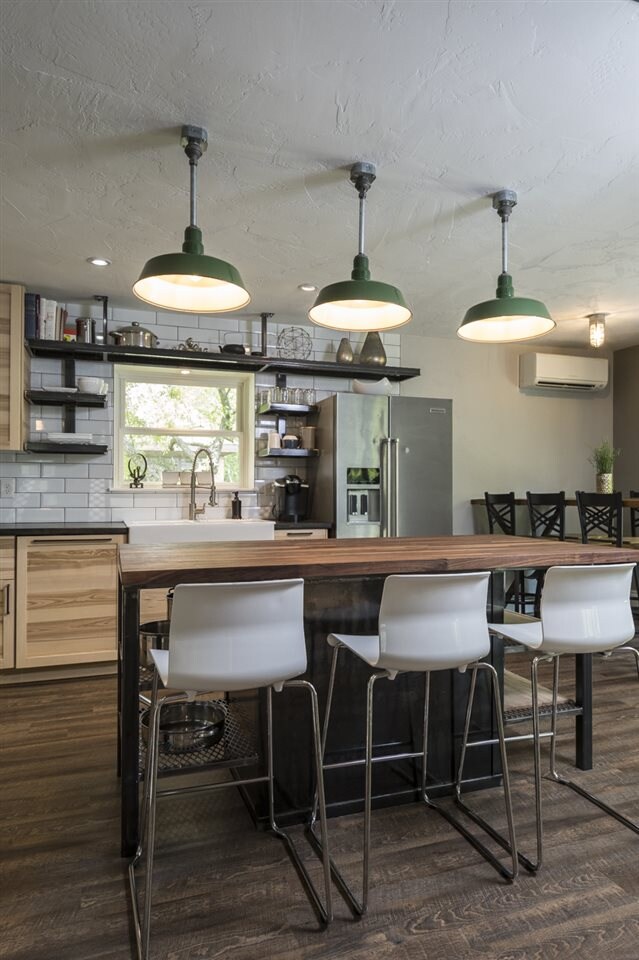
5574 Woodland Dr Waunakee, WI 53597
Highlights
- 70 Feet of Waterfront
- Open Floorplan
- Property is near a park
- Arboretum Elementary School Rated A
- Contemporary Architecture
- Wooded Lot
About This Home
As of August 2018Beautifully renovated home with open floor plan and abundant windows. The generously sized rooms make this 3 bedroom/2 bath home easy to live in and a joy to entertain. A large eat in kitchen with all the latest appliances will have the cooks in the family vying for the chance to prepare a feast. The sophisticated master bedroom suite makes the morning routine feel like a spa visit. Don't miss the cozy loft that is perfect for enjoying a good book. With the tranquility of the country with downtown Madison minutes away, this house will not last long.
Last Agent to Sell the Property
Dennis Lynch
South Central Non-Member License #79818-94 Listed on: 05/16/2018
Co-Listed By
Nancy Lynch
South Central Non-Member License #79829-94
Home Details
Home Type
- Single Family
Est. Annual Taxes
- $4,191
Year Built
- Built in 1981
Lot Details
- 0.29 Acre Lot
- Home fronts a stream
- 70 Feet of Waterfront
- Rural Setting
- Corner Lot
- Level Lot
- Wooded Lot
- Property is zoned R-2
Home Design
- Contemporary Architecture
- Ranch Style House
- Brick Exterior Construction
- Poured Concrete
- Low Volatile Organic Compounds (VOC) Products or Finishes
Interior Spaces
- 2,436 Sq Ft Home
- Open Floorplan
- Wood Burning Fireplace
- Mud Room
- Loft
- Bonus Room
- Wood Flooring
Kitchen
- Breakfast Bar
- Oven or Range
- Microwave
- Dishwasher
- Kitchen Island
- Disposal
Bedrooms and Bathrooms
- 3 Bedrooms
- Walk-In Closet
- 2 Full Bathrooms
- Bathtub
Parking
- 2 Car Attached Garage
- Garage Door Opener
- Driveway Level
Accessible Home Design
- Accessible Full Bathroom
- Accessible Bedroom
- Level Entry For Accessibility
- Ramped or Level from Garage
Schools
- Call School District Elementary And Middle School
- Waunakee High School
Utilities
- Zoned Heating
- Heat Pump System
- Radiant Heating System
- Shared Well
- Water Softener
- Cable TV Available
Additional Features
- Patio
- Property is near a park
Community Details
- Westport Heights Subdivision
Ownership History
Purchase Details
Home Financials for this Owner
Home Financials are based on the most recent Mortgage that was taken out on this home.Purchase Details
Home Financials for this Owner
Home Financials are based on the most recent Mortgage that was taken out on this home.Purchase Details
Home Financials for this Owner
Home Financials are based on the most recent Mortgage that was taken out on this home.Purchase Details
Similar Homes in Waunakee, WI
Home Values in the Area
Average Home Value in this Area
Purchase History
| Date | Type | Sale Price | Title Company |
|---|---|---|---|
| Warranty Deed | $440,000 | None Available | |
| Warranty Deed | $243,900 | Attorney | |
| Warranty Deed | $238,000 | Ht&E | |
| Interfamily Deed Transfer | -- | None Available |
Mortgage History
| Date | Status | Loan Amount | Loan Type |
|---|---|---|---|
| Open | $380,000 | New Conventional | |
| Closed | $393,600 | New Conventional | |
| Closed | $396,000 | New Conventional | |
| Previous Owner | $238,000 | Adjustable Rate Mortgage/ARM | |
| Previous Owner | $227,818 | FHA | |
| Previous Owner | $190,400 | New Conventional | |
| Previous Owner | $7,200 | Unknown | |
| Previous Owner | $10,000 | Credit Line Revolving | |
| Previous Owner | $150,000 | New Conventional |
Property History
| Date | Event | Price | Change | Sq Ft Price |
|---|---|---|---|---|
| 08/13/2018 08/13/18 | Sold | $440,000 | 0.0% | $181 / Sq Ft |
| 06/01/2018 06/01/18 | For Sale | $440,000 | 0.0% | $181 / Sq Ft |
| 05/17/2018 05/17/18 | Off Market | $440,000 | -- | -- |
| 05/16/2018 05/16/18 | For Sale | $440,000 | +80.4% | $181 / Sq Ft |
| 07/15/2016 07/15/16 | Sold | $243,900 | -2.4% | $100 / Sq Ft |
| 05/28/2016 05/28/16 | Pending | -- | -- | -- |
| 04/21/2016 04/21/16 | For Sale | $249,900 | -- | $103 / Sq Ft |
Tax History Compared to Growth
Tax History
| Year | Tax Paid | Tax Assessment Tax Assessment Total Assessment is a certain percentage of the fair market value that is determined by local assessors to be the total taxable value of land and additions on the property. | Land | Improvement |
|---|---|---|---|---|
| 2024 | $7,884 | $438,200 | $112,000 | $326,200 |
| 2023 | $8,041 | $438,200 | $112,000 | $326,200 |
| 2021 | $7,294 | $438,200 | $112,000 | $326,200 |
| 2020 | $6,766 | $438,200 | $112,000 | $326,200 |
| 2019 | $6,688 | $438,200 | $112,000 | $326,200 |
| 2018 | $4,161 | $248,600 | $67,700 | $180,900 |
| 2017 | $4,191 | $248,600 | $67,700 | $180,900 |
| 2016 | $4,128 | $248,600 | $67,700 | $180,900 |
| 2015 | $4,101 | $248,600 | $67,700 | $180,900 |
| 2014 | $3,954 | $248,600 | $67,700 | $180,900 |
| 2013 | $4,117 | $248,600 | $67,700 | $180,900 |
Agents Affiliated with this Home
-
D
Seller's Agent in 2018
Dennis Lynch
South Central Non-Member
-
N
Seller Co-Listing Agent in 2018
Nancy Lynch
South Central Non-Member
-
L
Buyer's Agent in 2018
Lisa Murray
First Weber Inc
(608) 712-0776
59 Total Sales
-
D
Seller's Agent in 2016
Debra Scharff
South Central Non-Member
Map
Source: South Central Wisconsin Multiple Listing Service
MLS Number: 1830754
APN: 0809-211-2117-7
- 5596 Surrey Ln
- L104 Tuscany Ln
- 5018 Apricot Blossom Ct
- 5006 Apricot Blossom Ct
- 5017 Apricot Blossom Ct
- 5020 Peach Blossom Ct
- 5012 Apricot Blossom Ct
- 5556 Surrey Ln
- L103 Tuscany Ln
- Lot 149 Tuscany Ln
- 5500 Surrey Ln
- 5571 Surrey Ln
- 5574 Riveredge Rd
- 1952 Foggy Mountain Pass
- 4989 Silo Prairie Dr
- 4981 Silo Prairie Dr
- 4991 Silo Prairie Dr
- 5606 Shenandoah Dr
- 5803 Bellewood Dr
- Lot 12 Eagle Cir
